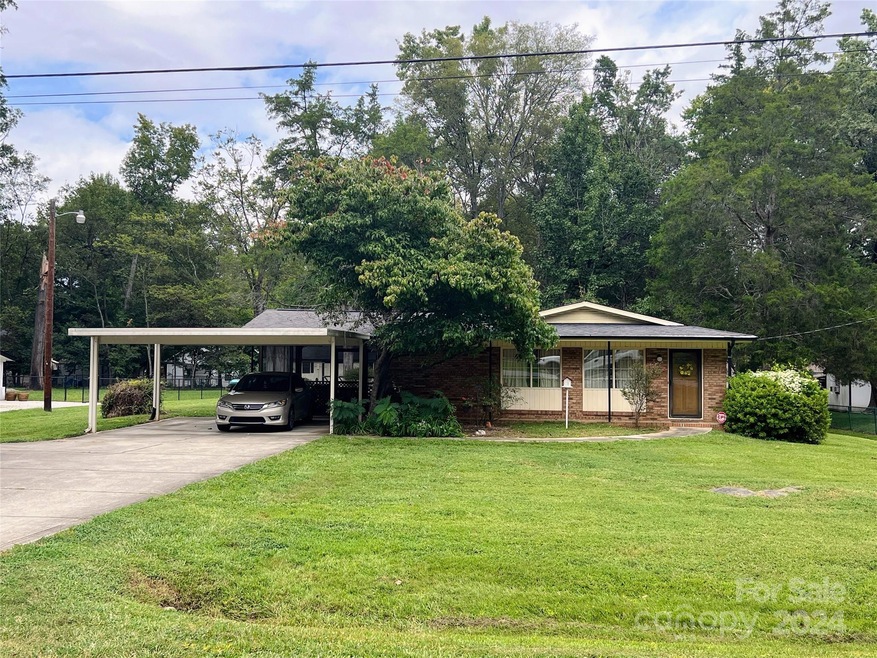
405 Parallel Dr Harrisburg, NC 28075
3
Beds
2
Baths
1,222
Sq Ft
0.45
Acres
Highlights
- 1-Story Property
- Attached Carport
- Forced Air Heating and Cooling System
- Pitts School Road Elementary School Rated A-
- Four Sided Brick Exterior Elevation
About This Home
As of October 2024Location! Location! Location! Charming 3-Bedroom Home in Desirable Harrisburg Neighborhood!
Last Agent to Sell the Property
Piedmont Properties & Realty LLC Brokerage Phone: License #331856
Home Details
Home Type
- Single Family
Est. Annual Taxes
- $1,360
Year Built
- Built in 1965
Lot Details
- Lot Dimensions are 100 x 194
- Property is zoned RM-1
Parking
- Attached Carport
Home Design
- Composition Roof
- Four Sided Brick Exterior Elevation
Interior Spaces
- 1,222 Sq Ft Home
- 1-Story Property
- Crawl Space
Bedrooms and Bathrooms
- 3 Main Level Bedrooms
- 2 Full Bathrooms
Utilities
- Forced Air Heating and Cooling System
Community Details
- Harrisburg Park Subdivision
Listing and Financial Details
- Assessor Parcel Number 5507-67-9523-0000
Map
Create a Home Valuation Report for This Property
The Home Valuation Report is an in-depth analysis detailing your home's value as well as a comparison with similar homes in the area
Home Values in the Area
Average Home Value in this Area
Property History
| Date | Event | Price | Change | Sq Ft Price |
|---|---|---|---|---|
| 10/28/2024 10/28/24 | Sold | $285,000 | 0.0% | $233 / Sq Ft |
| 09/17/2024 09/17/24 | Pending | -- | -- | -- |
| 09/16/2024 09/16/24 | For Sale | $285,000 | -- | $233 / Sq Ft |
Source: Canopy MLS (Canopy Realtor® Association)
Tax History
| Year | Tax Paid | Tax Assessment Tax Assessment Total Assessment is a certain percentage of the fair market value that is determined by local assessors to be the total taxable value of land and additions on the property. | Land | Improvement |
|---|---|---|---|---|
| 2024 | $1,360 | $275,890 | $65,000 | $210,890 |
| 2023 | $904 | $153,840 | $51,000 | $102,840 |
| 2022 | $904 | $153,840 | $51,000 | $102,840 |
| 2021 | $842 | $153,840 | $51,000 | $102,840 |
| 2020 | $842 | $153,840 | $51,000 | $102,840 |
| 2019 | $672 | $122,680 | $30,000 | $92,680 |
| 2018 | $662 | $122,680 | $30,000 | $92,680 |
| 2017 | $610 | $122,680 | $30,000 | $92,680 |
| 2016 | $610 | $123,170 | $29,000 | $94,170 |
| 2015 | $431 | $123,170 | $29,000 | $94,170 |
| 2014 | $431 | $123,170 | $29,000 | $94,170 |
Source: Public Records
Deed History
| Date | Type | Sale Price | Title Company |
|---|---|---|---|
| Warranty Deed | $280,000 | None Listed On Document | |
| Warranty Deed | -- | -- |
Source: Public Records
Similar Homes in the area
Source: Canopy MLS (Canopy Realtor® Association)
MLS Number: 4181232
APN: 5507-67-9523-0000
Nearby Homes
- 413 Parallel Dr
- 404 Plaza Dr
- 624 Patricia Ave
- 6129 Creekview Ct
- 4853 Walnut Grove St
- 4211 Center Place Dr
- 4130 Town Center Rd
- 126 Oakley Dr
- 4263 Black Ct Unit Lot 201
- 6115 The Meadows Ln
- 4074 Town Center Rd Unit 4074
- 4133 Carl Parmer Dr
- 6423 Town Hall Place Unit 6423
- 4241 Black Ct Unit 198
- 110 Sims Pkwy
- 4235 Black Ct Unit 197
- 4229 Black Ct Unit 196
- 4268 Black Ct Unit 229
- 4223 Black Ct Unit 195
- 4260 Black Ct Unit 230
