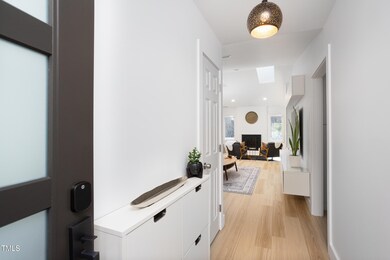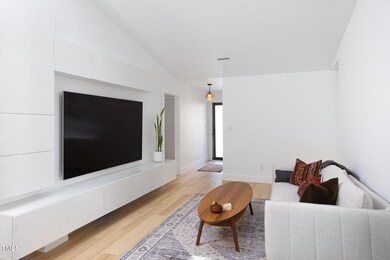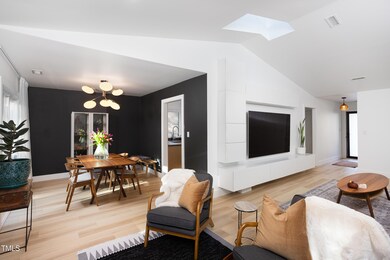
405 Reynolds Ave N Durham, NC 27707
Hope Valley NeighborhoodHighlights
- Cathedral Ceiling
- Cottage
- Fenced Yard
- No HOA
- Stainless Steel Appliances
- Skylights
About This Home
As of February 2025Updated, modern home with all of the bells and whistles! This three bedroom property is the turnkey Central Durham home you've been waiting for this season. The light LVP flooring flows throughout the home creating a sense of openness in conjunction with the flood of natural light from the many Pella windows. Too much light? Automatic shades in the living area and main bedroom are adjustable to your ideal setting. The kitchen was renovated in 2022 with all new KraftMaid cabinetry, Dekton countertops, stainless steel sink, and a super modern glossy white refrigerator. The current owners also revamped the main bathroom to create a spa-like retreat with a new vanity and a large tiled shower. Outside, the large patio inside the fully-fenced backyard is perfect for entertaining. Located in the heart of Durham, this property is an easy commute to downtown Durham and Chapel Hill.
Home Details
Home Type
- Single Family
Est. Annual Taxes
- $3,088
Year Built
- Built in 1987 | Remodeled
Lot Details
- 0.28 Acre Lot
- Fenced Yard
- Wood Fence
Parking
- 1 Car Attached Garage
- Private Driveway
- 2 Open Parking Spaces
Home Design
- Cottage
- Block Foundation
- Architectural Shingle Roof
- HardiePlank Type
Interior Spaces
- 1,454 Sq Ft Home
- 1-Story Property
- Smooth Ceilings
- Cathedral Ceiling
- Ceiling Fan
- Skylights
- ENERGY STAR Qualified Windows
- Entrance Foyer
- Living Room with Fireplace
- Dining Room
- Luxury Vinyl Tile Flooring
Kitchen
- Microwave
- Dishwasher
- Stainless Steel Appliances
Bedrooms and Bathrooms
- 3 Bedrooms
- 2 Full Bathrooms
- Bathtub with Shower
- Shower Only
- Walk-in Shower
Laundry
- Laundry in Garage
- Dryer
- Washer
- Sink Near Laundry
Home Security
- Home Security System
- Smart Lights or Controls
- Smart Thermostat
Outdoor Features
- Patio
Schools
- Murray Massenburg Elementary School
- Githens Middle School
- Jordan High School
Utilities
- Forced Air Heating and Cooling System
- Heating System Uses Natural Gas
- Natural Gas Connected
- Tankless Water Heater
- Water Purifier is Owned
- Water Softener is Owned
- Cable TV Available
Community Details
- No Home Owners Association
- Forest Edge Subdivision
Listing and Financial Details
- Assessor Parcel Number 0820-01-4527
Map
Home Values in the Area
Average Home Value in this Area
Property History
| Date | Event | Price | Change | Sq Ft Price |
|---|---|---|---|---|
| 02/28/2025 02/28/25 | Sold | $477,500 | +6.1% | $328 / Sq Ft |
| 02/10/2025 02/10/25 | Pending | -- | -- | -- |
| 02/07/2025 02/07/25 | For Sale | $450,000 | -- | $309 / Sq Ft |
Tax History
| Year | Tax Paid | Tax Assessment Tax Assessment Total Assessment is a certain percentage of the fair market value that is determined by local assessors to be the total taxable value of land and additions on the property. | Land | Improvement |
|---|---|---|---|---|
| 2024 | $3,088 | $221,386 | $49,660 | $171,726 |
| 2023 | $2,900 | $221,386 | $49,660 | $171,726 |
| 2022 | $2,834 | $221,386 | $49,660 | $171,726 |
| 2021 | $2,820 | $221,386 | $49,660 | $171,726 |
| 2020 | $2,754 | $221,386 | $49,660 | $171,726 |
| 2019 | $2,754 | $221,386 | $49,660 | $171,726 |
| 2018 | $2,271 | $167,388 | $38,280 | $129,108 |
| 2017 | $2,254 | $167,388 | $38,280 | $129,108 |
| 2016 | $2,178 | $167,388 | $38,280 | $129,108 |
| 2015 | $2,078 | $150,124 | $30,816 | $119,308 |
| 2014 | $2,078 | $150,124 | $30,816 | $119,308 |
Mortgage History
| Date | Status | Loan Amount | Loan Type |
|---|---|---|---|
| Previous Owner | $334,757 | FHA | |
| Previous Owner | $208,384 | FHA | |
| Previous Owner | $171,731 | FHA | |
| Previous Owner | $83,000 | Unknown | |
| Previous Owner | $82,000 | Unknown |
Deed History
| Date | Type | Sale Price | Title Company |
|---|---|---|---|
| Warranty Deed | $477,500 | None Listed On Document | |
| Warranty Deed | $175,000 | None Available |
Similar Homes in Durham, NC
Source: Doorify MLS
MLS Number: 10075430
APN: 134697
- 3520 Courtland Dr
- 162 Grey Elm Trail
- 509 High Ridge Dr
- 218 Archdale Dr
- 140 Cedar Elm Rd
- 135 Cedar Elm Rd
- 205 Cedar Elm Rd
- 2222 Alpine Rd
- 2415 Alpine Rd
- 1 Westbury Place
- 914 Ardmore Dr
- 3615 Ramblewood Ave Unit 259
- 801 Brookhaven Dr
- 360 Red Elm Dr
- 345 Red Elm Dr
- 3613 Hope Valley Rd
- 2125 S Roxboro St
- 4114 Brenmar Ln
- 2500 S Roxboro St
- 2016 Stepping Stone Dr Unit 162






