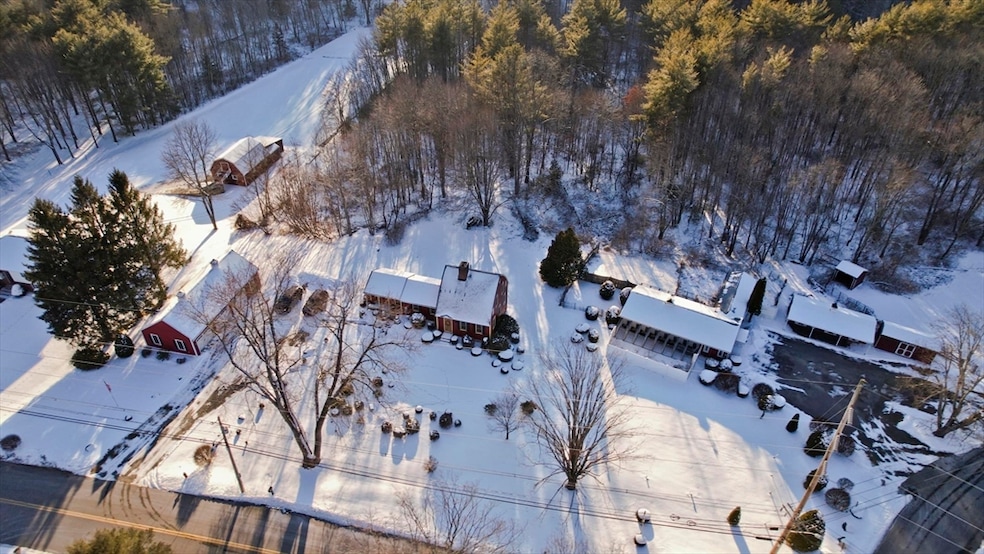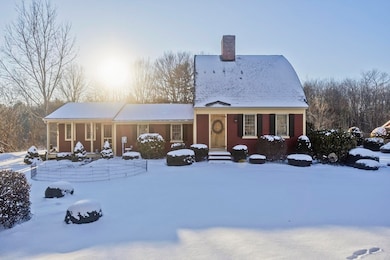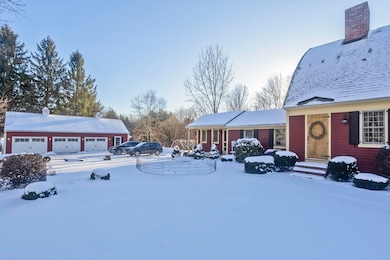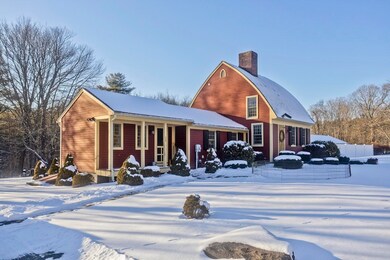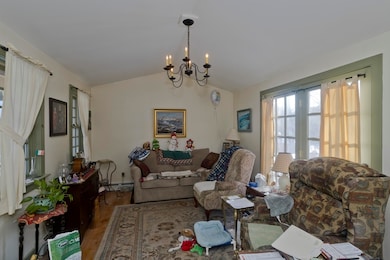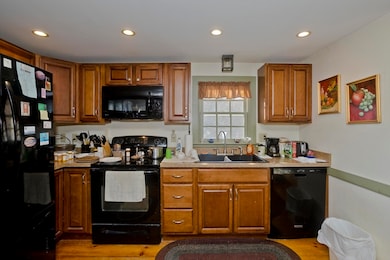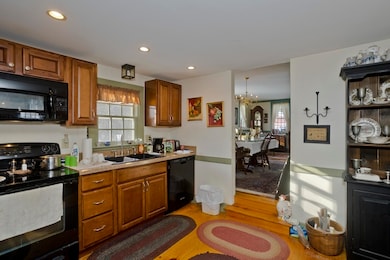
405 Rock Valley Rd Holyoke, MA 01040
Estimated payment $3,563/month
Highlights
- Barn or Stable
- Cape Cod Architecture
- Wooded Lot
- 8 Acre Lot
- Covered Deck
- Wood Flooring
About This Home
Legacy Property Alert! This unique 8-acre property features a Reproduction Bow House Cape main house, a detached oversized 3-car garage featuring a heated room, a concrete pad with a 30A hookup, and an operational dog kennel. The home was originally built in 1879 but the property sustained a fire in 2011 and was rebuilt following original specs and modern upgrades. The home features beautiful wide plank wood flooring, an expansive living/dining area, a gorgeous wood-burning fireplace with a crane installed, and a hearth built with bricks salvaged from the Capt. Leonard House, and a huge bedroom on the 2nd level featuring a beautiful reading nook loft area on the 2nd level! The kennel area features 16 kennels, dog runs, an office area with internet, a full bath grooming area, a laundry room, a separate work/storage room, and a separate septic system. The exterior of the kennel area also features 2 horse stalls, a tack room, and a storage shed. The property is truly one of a kind!
Home Details
Home Type
- Single Family
Est. Annual Taxes
- $5,926
Year Built
- Built in 1879
Lot Details
- 8 Acre Lot
- Kennel
- Wooded Lot
- Property is zoned RA
Parking
- 3 Car Detached Garage
- Parking Storage or Cabinetry
- Heated Garage
- Workshop in Garage
- Side Facing Garage
- Garage Door Opener
- Stone Driveway
- Off-Street Parking
Home Design
- Cape Cod Architecture
- Frame Construction
- Shingle Roof
- Concrete Perimeter Foundation
Interior Spaces
- 1,711 Sq Ft Home
- 1 Fireplace
- Flue
- Wood Flooring
- Basement Fills Entire Space Under The House
Kitchen
- Range
- Microwave
- Dishwasher
Bedrooms and Bathrooms
- 1 Bedroom
- Primary bedroom located on second floor
- 2 Full Bathrooms
Laundry
- Laundry on main level
- Washer and Electric Dryer Hookup
Outdoor Features
- Covered Deck
- Covered patio or porch
- Outdoor Storage
Schools
- Per Dept Of Ed Elementary And Middle School
- Per Dept Of Ed High School
Horse Facilities and Amenities
- Horses Allowed On Property
- Paddocks
- Barn or Stable
Utilities
- Ductless Heating Or Cooling System
- Central Air
- Heat Pump System
- Radiant Heating System
- Baseboard Heating
- Private Water Source
- Gas Water Heater
- Sewer Inspection Required for Sale
- Private Sewer
Community Details
- No Home Owners Association
Listing and Financial Details
- Assessor Parcel Number M:0190 B:0000 L:1,2538722
Map
Home Values in the Area
Average Home Value in this Area
Tax History
| Year | Tax Paid | Tax Assessment Tax Assessment Total Assessment is a certain percentage of the fair market value that is determined by local assessors to be the total taxable value of land and additions on the property. | Land | Improvement |
|---|---|---|---|---|
| 2025 | -- | $356,300 | $112,600 | $243,700 |
| 2024 | -- | $312,700 | $107,000 | $205,700 |
| 2023 | $0 | $321,700 | $107,000 | $214,700 |
| 2022 | $5,636 | $294,700 | $107,000 | $187,700 |
| 2021 | $0 | $283,100 | $103,900 | $179,200 |
| 2020 | $0 | $272,900 | $103,900 | $169,000 |
| 2019 | $0 | $273,200 | $103,900 | $169,300 |
| 2018 | $0 | $270,800 | $103,900 | $166,900 |
| 2017 | $0 | $270,800 | $103,900 | $166,900 |
| 2016 | $5,251 | $268,900 | $106,100 | $162,800 |
| 2015 | $5,251 | $268,900 | $106,100 | $162,800 |
Property History
| Date | Event | Price | Change | Sq Ft Price |
|---|---|---|---|---|
| 04/25/2025 04/25/25 | Price Changed | $549,900 | -8.3% | $321 / Sq Ft |
| 01/27/2025 01/27/25 | For Sale | $599,900 | -- | $351 / Sq Ft |
Deed History
| Date | Type | Sale Price | Title Company |
|---|---|---|---|
| Quit Claim Deed | -- | -- | |
| Quit Claim Deed | -- | -- | |
| Deed | -- | -- | |
| Deed | -- | -- | |
| Deed | -- | -- | |
| Deed | -- | -- | |
| Deed | $70,000 | -- | |
| Deed | $70,000 | -- |
Mortgage History
| Date | Status | Loan Amount | Loan Type |
|---|---|---|---|
| Open | $203,000 | Stand Alone Refi Refinance Of Original Loan | |
| Previous Owner | $175,140 | Commercial | |
| Previous Owner | $185,000 | Commercial | |
| Previous Owner | $90,000 | Commercial | |
| Previous Owner | $30,000 | Commercial |
Similar Home in the area
Source: MLS Property Information Network (MLS PIN)
MLS Number: 73329643
APN: HOLY-000190-000000-000001
- 100 White Loaf Rd
- Lot 4 Mountain Rd
- 154 County Rd
- 9 Deer Run
- 40 Cook Rd
- 94 Pequot Rd (Rear)
- 13 Cottage Ave
- 92 Pequot Point Rd
- 150 Middle Rd
- 134A Lapointe Rd
- 2 Maple Crest Cir Unit D
- 34 Maple Crest Cir Unit F
- 10 Maple Crest Cir Unit E
- Lot A Homestead Ave
- 0 White Loaf Rd
- 116 East St
- 12 Kimberly Ln
- 32 Mayer Dr
- 31 Bray Park Dr
- 3 Gula Dr
