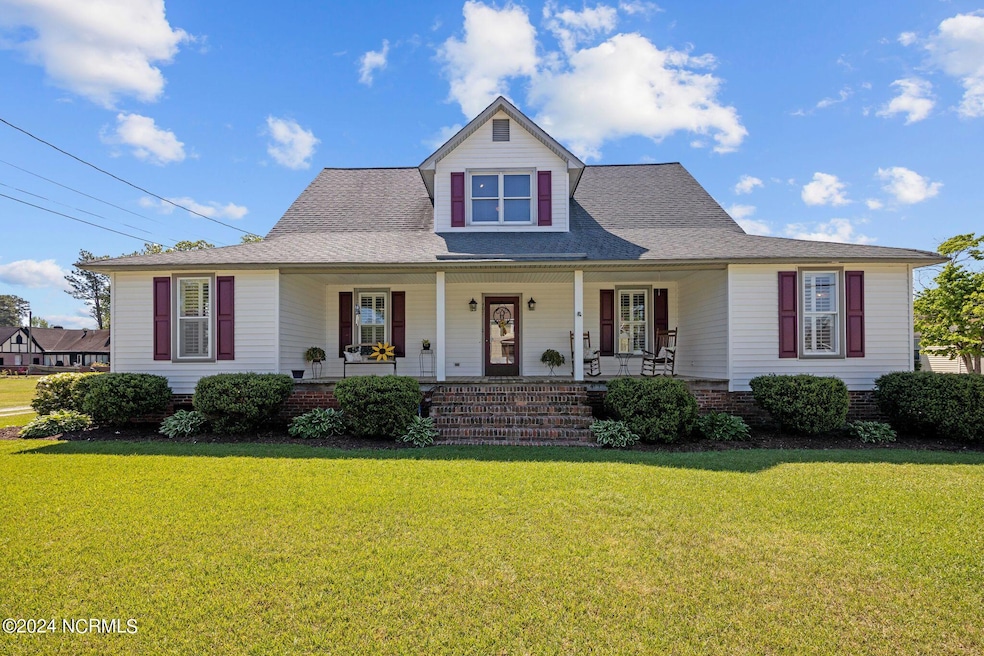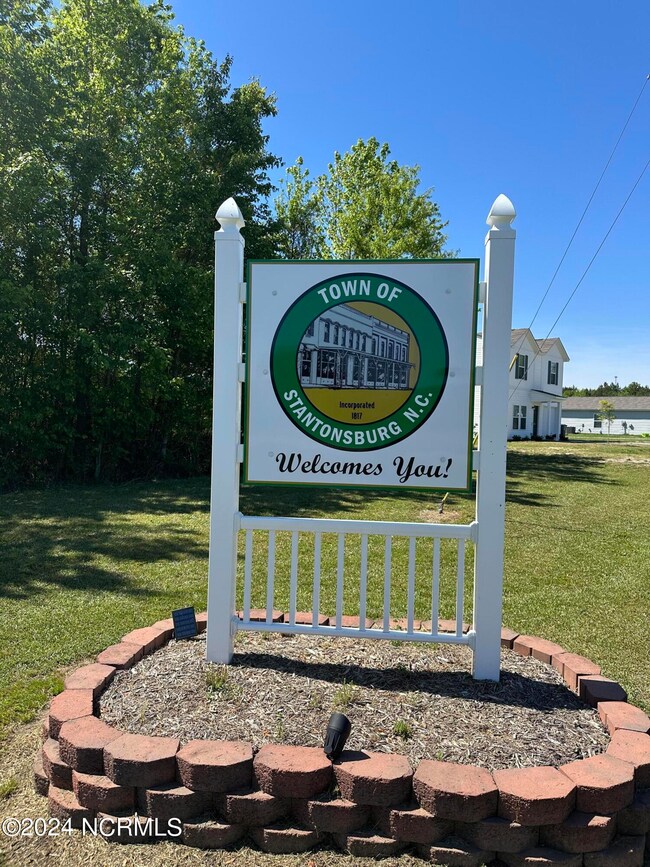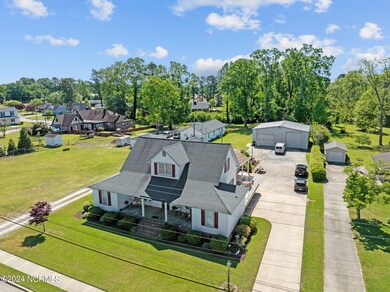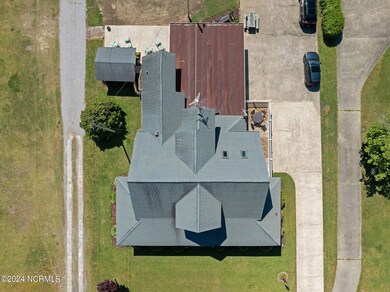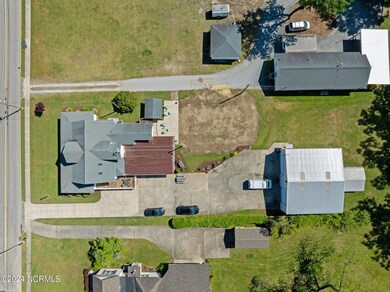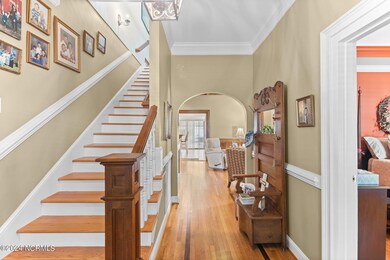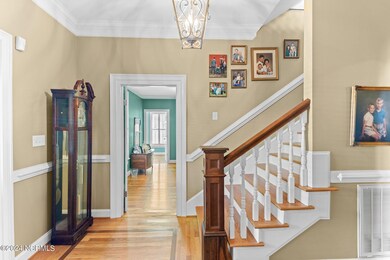
405 S Main St Stantonsburg, NC 27883
Highlights
- Deck
- Main Floor Primary Bedroom
- Workshop
- Wood Flooring
- No HOA
- Formal Dining Room
About This Home
As of February 2025Well maintained home located in the quiet community of Stantonsburg, located just minutes from Wilson with ease of travel to Raleigh and Greenville. Enjoy small town living in this spacious well appointed home sitting on a large lot and includes a 1800 sq ft shop building. Walking distance to everything Stantonsburg has to offer including the post office, library, bank, parks and the local elementary school. The home features three large bedrooms (two downstairs) and three full baths, hardwood floors with walnut inlay, updated kitchen with custom cabinetry and granite countertops. The living room, formal dining room and kitchen are open to each other and give this older home a more modern style all while maintaining traditional characteristics including plantation shutters, wood paneling and coffered ceilings. Work from home? This home features a dedicated office space with a built in desk and room for additional storage. The downstairs primary bedroom features an on suite bath with separate walk in shower and Mansfield jetted tub and a large walk in closet. The additional downstairs bedroom has an attached bonus room that could be used as an office, workout space or dressing room adjacent to another large walk in closet. Upstairs you will find a large bonus room for additional living space, an additional bedroom with built in twin beds and cabinetry for storage and a full bath. Other highlights of this home include a wired security system, wired speaker system in the living room, central vacuum system, a laundry chute and two car carport. Outside you will find a large covered front porch and a nice rear deck and patio, great for relaxation and entertaining. The multi use shop building features a kitchen area, full bath, car lift and a loft storage area. The shop is also equipped to store an RV with power hook ups and a sewer disposal. An ideal space for any person who needs storage for their boat, RV or other toys.
Home Details
Home Type
- Single Family
Est. Annual Taxes
- $2,670
Year Built
- Built in 1910
Lot Details
- 0.89 Acre Lot
Home Design
- Wood Frame Construction
- Architectural Shingle Roof
- Metal Roof
- Vinyl Siding
- Stick Built Home
Interior Spaces
- 2,854 Sq Ft Home
- 2-Story Property
- Bookcases
- Tray Ceiling
- Ceiling Fan
- Skylights
- Blinds
- Formal Dining Room
- Workshop
- Crawl Space
- Laundry Chute
Flooring
- Wood
- Carpet
- Tile
Bedrooms and Bathrooms
- 3 Bedrooms
- Primary Bedroom on Main
- Walk-In Closet
- 3 Full Bathrooms
- Walk-in Shower
Home Security
- Home Security System
- Fire and Smoke Detector
Parking
- 2 Car Detached Garage
- 2 Attached Carport Spaces
- Driveway
- Off-Street Parking
Outdoor Features
- Deck
- Patio
- Porch
Schools
- Stantonsburg Elementary School
- Speight Middle School
- Beddingfield High School
Utilities
- Forced Air Heating and Cooling System
- Heating System Uses Natural Gas
Community Details
- No Home Owners Association
Listing and Financial Details
- Assessor Parcel Number 3647-86-6870.000
Map
Home Values in the Area
Average Home Value in this Area
Property History
| Date | Event | Price | Change | Sq Ft Price |
|---|---|---|---|---|
| 02/28/2025 02/28/25 | Sold | $429,000 | -2.3% | $150 / Sq Ft |
| 12/07/2024 12/07/24 | Pending | -- | -- | -- |
| 04/25/2024 04/25/24 | For Sale | $439,000 | -- | $154 / Sq Ft |
Tax History
| Year | Tax Paid | Tax Assessment Tax Assessment Total Assessment is a certain percentage of the fair market value that is determined by local assessors to be the total taxable value of land and additions on the property. | Land | Improvement |
|---|---|---|---|---|
| 2024 | $2,670 | $223,395 | $22,000 | $201,395 |
| 2023 | $1,369 | $102,947 | $15,400 | $87,547 |
| 2022 | $1,266 | $102,947 | $15,400 | $87,547 |
| 2021 | $1,266 | $102,947 | $15,400 | $87,547 |
| 2020 | $1,266 | $102,947 | $15,400 | $87,547 |
| 2019 | $1,266 | $102,947 | $15,400 | $87,547 |
| 2018 | $1,266 | $102,947 | $15,400 | $87,547 |
| 2017 | $752 | $102,947 | $15,400 | $87,547 |
| 2016 | $752 | $102,947 | $15,400 | $87,547 |
| 2014 | $868 | $118,866 | $15,400 | $103,466 |
Mortgage History
| Date | Status | Loan Amount | Loan Type |
|---|---|---|---|
| Open | $146,000 | New Conventional | |
| Closed | $146,000 | New Conventional | |
| Previous Owner | $90,000 | New Conventional |
Deed History
| Date | Type | Sale Price | Title Company |
|---|---|---|---|
| Deed | $429,000 | None Listed On Document | |
| Deed | $429,000 | None Listed On Document |
Similar Homes in the area
Source: Hive MLS
MLS Number: 100440955
APN: 3647-86-6870.000
