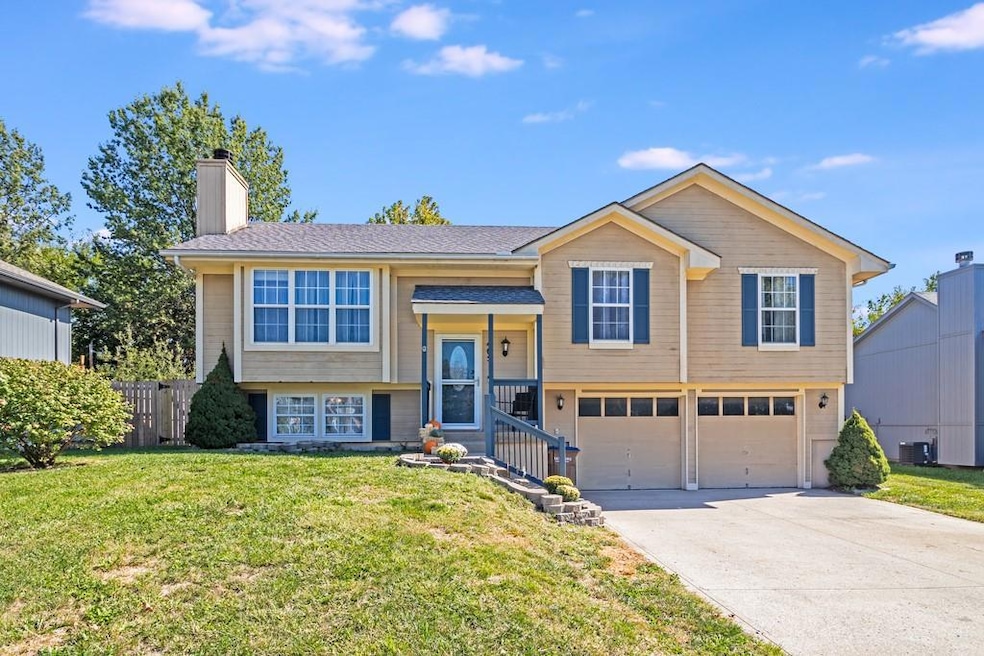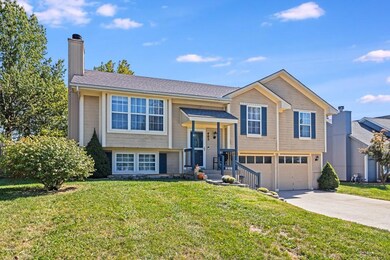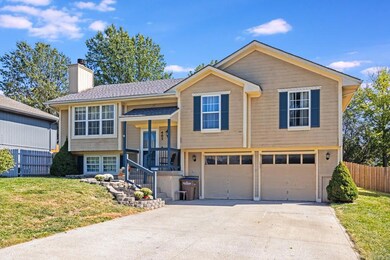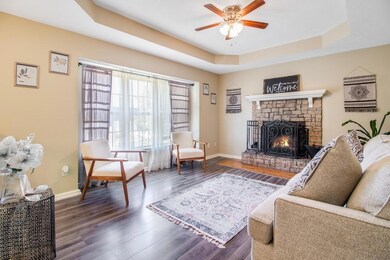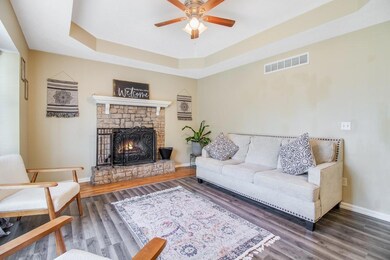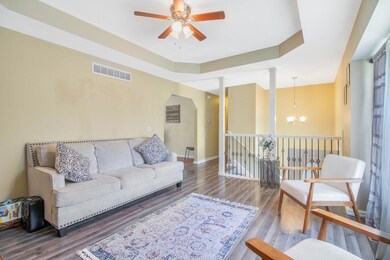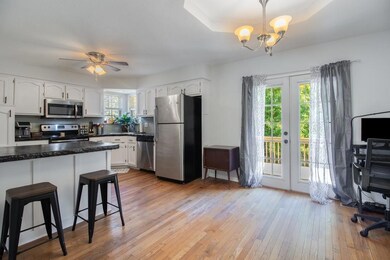
405 S Pelham Path Raymore, MO 64083
Highlights
- Deck
- Wood Flooring
- No HOA
- Traditional Architecture
- Main Floor Primary Bedroom
- 2 Car Attached Garage
About This Home
As of December 2024Opportunity Knocks! Darling home in the heart of the Foxhaven subdivision in desirable Raymore MO, ready to move right in before the holidays! Split entry, the upstairs features 3 bedrooms and 2 full baths, updated flooring, updated kitchen with new backsplash and painted cabinets and concrete countertops, hall bath has been updated recently too, welcoming living room that's bright and cheery! Lower level offers another family room/man cave or even a non-conforming bedroom with a door for privacy and a half bath. Huge garage deep enough for all your toys, built in workbench and shelving for gear heads and lawn equipment alike. Nice big fenced in backyard. Easy walking distance to elementary school and close access to all Raymore's shopping and dining - WELCOME HOME!
Last Agent to Sell the Property
Danny Howell
EXP Realty LLC Brokerage Phone: 816-777-7000

Home Details
Home Type
- Single Family
Est. Annual Taxes
- $2,255
Year Built
- Built in 1997
Lot Details
- 8,625 Sq Ft Lot
- Wood Fence
Parking
- 2 Car Attached Garage
- Front Facing Garage
- Garage Door Opener
Home Design
- Traditional Architecture
- Split Level Home
- Composition Roof
- Board and Batten Siding
Interior Spaces
- Ceiling Fan
- Family Room Downstairs
- Living Room with Fireplace
- Eat-In Kitchen
Flooring
- Wood
- Luxury Vinyl Plank Tile
Bedrooms and Bathrooms
- 3 Bedrooms
- Primary Bedroom on Main
Finished Basement
- Laundry in Basement
- Natural lighting in basement
Schools
- Eagle Glen Elementary School
- Raymore-Peculiar High School
Utilities
- Central Air
- Heating System Uses Natural Gas
Additional Features
- Deck
- City Lot
Community Details
- No Home Owners Association
- Foxhaven Subdivision
Listing and Financial Details
- Assessor Parcel Number 2323357
- $0 special tax assessment
Map
Home Values in the Area
Average Home Value in this Area
Property History
| Date | Event | Price | Change | Sq Ft Price |
|---|---|---|---|---|
| 12/20/2024 12/20/24 | Sold | -- | -- | -- |
| 11/20/2024 11/20/24 | Pending | -- | -- | -- |
| 10/11/2024 10/11/24 | Price Changed | $287,000 | -1.7% | $197 / Sq Ft |
| 10/08/2024 10/08/24 | For Sale | $292,000 | +27.0% | $201 / Sq Ft |
| 04/16/2021 04/16/21 | Sold | -- | -- | -- |
| 03/17/2021 03/17/21 | Pending | -- | -- | -- |
| 03/17/2021 03/17/21 | For Sale | $229,900 | +40.2% | $167 / Sq Ft |
| 02/22/2017 02/22/17 | Sold | -- | -- | -- |
| 12/30/2016 12/30/16 | Pending | -- | -- | -- |
| 10/27/2016 10/27/16 | For Sale | $164,000 | +49.1% | $119 / Sq Ft |
| 04/14/2016 04/14/16 | Sold | -- | -- | -- |
| 04/06/2016 04/06/16 | Pending | -- | -- | -- |
| 04/06/2016 04/06/16 | For Sale | $110,000 | -- | $93 / Sq Ft |
Tax History
| Year | Tax Paid | Tax Assessment Tax Assessment Total Assessment is a certain percentage of the fair market value that is determined by local assessors to be the total taxable value of land and additions on the property. | Land | Improvement |
|---|---|---|---|---|
| 2024 | $2,257 | $27,740 | $4,400 | $23,340 |
| 2023 | $2,255 | $27,740 | $4,400 | $23,340 |
| 2022 | $1,976 | $24,150 | $4,400 | $19,750 |
| 2021 | $1,976 | $24,150 | $4,400 | $19,750 |
| 2020 | $1,943 | $23,320 | $4,400 | $18,920 |
| 2019 | $1,875 | $23,320 | $4,400 | $18,920 |
| 2018 | $1,740 | $20,890 | $3,780 | $17,110 |
| 2017 | $1,594 | $20,890 | $3,780 | $17,110 |
| 2016 | $1,594 | $19,870 | $3,780 | $16,090 |
| 2015 | $1,595 | $19,870 | $3,780 | $16,090 |
| 2014 | $1,596 | $19,870 | $3,780 | $16,090 |
| 2013 | -- | $19,870 | $3,780 | $16,090 |
Mortgage History
| Date | Status | Loan Amount | Loan Type |
|---|---|---|---|
| Open | $252,543 | FHA | |
| Previous Owner | $229,890 | New Conventional | |
| Previous Owner | $160,000 | VA | |
| Previous Owner | $15,000 | Credit Line Revolving |
Deed History
| Date | Type | Sale Price | Title Company |
|---|---|---|---|
| Warranty Deed | -- | Coffelt Land Title | |
| Interfamily Deed Transfer | -- | Continental Title | |
| Warranty Deed | -- | Continental Title Company | |
| Warranty Deed | -- | Secured Title Of Kansas City | |
| Quit Claim Deed | -- | Accommdation | |
| Warranty Deed | -- | Continental Title |
Similar Homes in Raymore, MO
Source: Heartland MLS
MLS Number: 2514099
APN: 2323357
- 702 Eagle Glen Cir
- 1603 Cody Dr
- 508 Eagle Glen Dr
- 1604 Cody Dr
- 508 S Huntsman Blvd
- 315 S Fox Ridge Dr
- 423 Kreisel Dr
- 121 S Pelham Path
- 313 Woodview Dr
- 411 Woodview Dr
- 409 Woodview Dr
- 501 Woodview Dr
- 503 Woodview Dr
- 105 S Huntsman Blvd
- 505 Woodview Dr
- 1502 Wrangler Way
- 617 Meadowlark Dr
- 316 Woodview Dr
- 314 Woodview Dr
- 312 Woodview Dr
