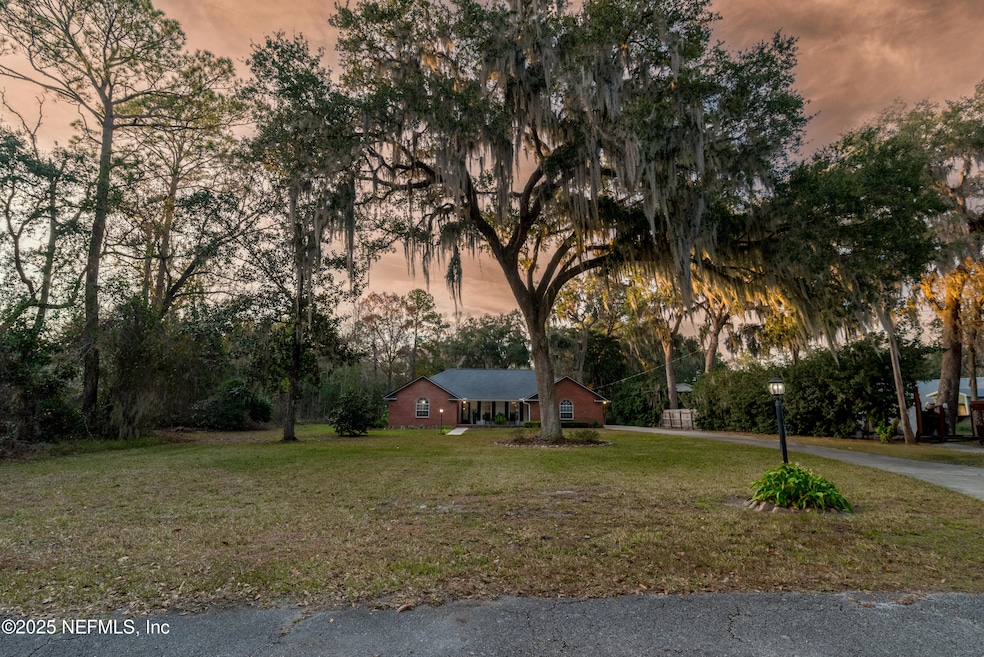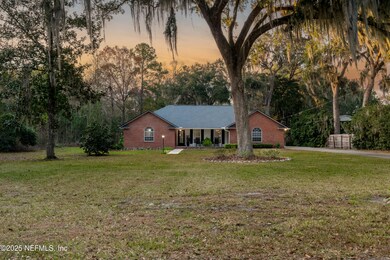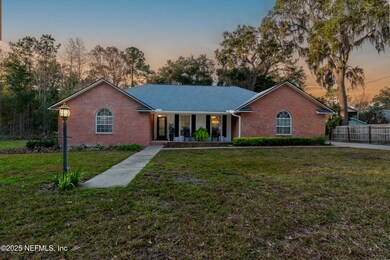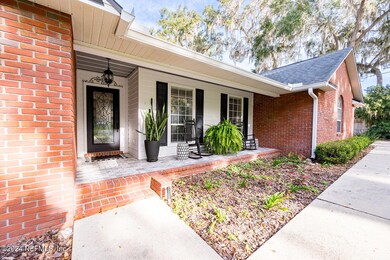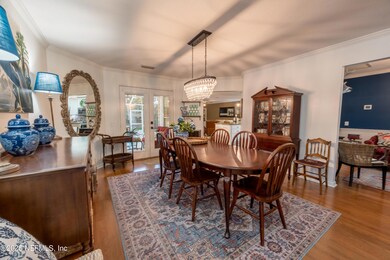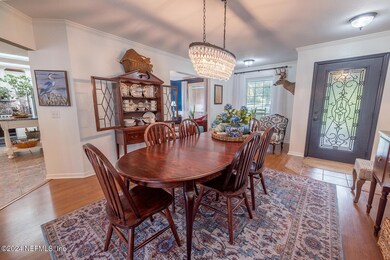
405 SE 28th Way Melrose, FL 32666
Highlights
- Lake View
- Traditional Architecture
- Screened Porch
- Home fronts a canal
- No HOA
- Cul-De-Sac
About This Home
As of April 2025Welcome to this charming, custom built by Terry Hall, turn-key brick home that blends comfort, style, and stunning upgrades throughout. Nestled on a serene half-acre lot along a quiet canal, this property offers three spacious bedrooms and two-and-a-half baths, providing plenty of room for guests, or simply spreading out and enjoying the space. Step inside to discover an updated kitchen equipped with modern finishes, along with a cozy coffee nook perfect for your morning routine. The living area features built-ins and a warm, wood-burning fireplace, creating an inviting atmosphere with both function and charm. Outdoor living shines here, with an enclosed inground pool and a fire pit area, ideal for entertaining and enjoying evenings under the stars. The peaceful canal views add a unique touch of tranquility to this already beautiful setting. With all the updates and amenities, this home is truly move-in ready, waiting for you to create memories that will last a lifetime. Home sits on a cul-de-sac allowing for ample parking. Don't miss the chance to make this your personal oasis! Call us today to schedule your tour.
Home Details
Home Type
- Single Family
Est. Annual Taxes
- $2,214
Year Built
- Built in 1995 | Remodeled
Lot Details
- 0.53 Acre Lot
- Home fronts a canal
- Property fronts a county road
- Cul-De-Sac
- Few Trees
Parking
- 2 Car Attached Garage
Property Views
- Lake
- Canal
Home Design
- Traditional Architecture
- Shingle Roof
Interior Spaces
- 2,020 Sq Ft Home
- 1-Story Property
- Built-In Features
- Ceiling Fan
- Wood Burning Fireplace
- Screened Porch
- Washer and Electric Dryer Hookup
Kitchen
- Eat-In Kitchen
- Electric Oven
- Dishwasher
- Kitchen Island
Bedrooms and Bathrooms
- 3 Bedrooms
- Walk-In Closet
- Bathtub With Separate Shower Stall
Home Security
- Smart Thermostat
- Fire and Smoke Detector
Outdoor Features
- Fire Pit
Schools
- Bradford Middle School
- Bradford High School
Utilities
- Central Heating and Cooling System
- 200+ Amp Service
- Septic Tank
Community Details
- No Home Owners Association
- Lake Geneva Estates Subdivision
Listing and Financial Details
- Assessor Parcel Number 06034-A-00903
Map
Home Values in the Area
Average Home Value in this Area
Property History
| Date | Event | Price | Change | Sq Ft Price |
|---|---|---|---|---|
| 04/11/2025 04/11/25 | Sold | $455,000 | -3.2% | $225 / Sq Ft |
| 03/07/2025 03/07/25 | Pending | -- | -- | -- |
| 01/07/2025 01/07/25 | Price Changed | $469,900 | -1.1% | $233 / Sq Ft |
| 11/15/2024 11/15/24 | For Sale | $474,900 | -- | $235 / Sq Ft |
Tax History
| Year | Tax Paid | Tax Assessment Tax Assessment Total Assessment is a certain percentage of the fair market value that is determined by local assessors to be the total taxable value of land and additions on the property. | Land | Improvement |
|---|---|---|---|---|
| 2024 | $2,214 | $175,615 | -- | -- |
| 2023 | $2,142 | $170,500 | $0 | $0 |
| 2022 | $2,029 | $165,534 | $0 | $0 |
| 2021 | $2,009 | $160,713 | $0 | $0 |
| 2020 | $1,889 | $158,494 | $0 | $0 |
| 2019 | $1,858 | $154,931 | $0 | $0 |
| 2018 | $1,832 | $152,042 | $0 | $0 |
| 2017 | $1,814 | $148,915 | $0 | $0 |
| 2016 | $1,809 | $145,852 | $0 | $0 |
| 2015 | $1,834 | $144,838 | $0 | $0 |
| 2014 | $1,819 | $143,688 | $0 | $0 |
Mortgage History
| Date | Status | Loan Amount | Loan Type |
|---|---|---|---|
| Previous Owner | $48,000 | Credit Line Revolving | |
| Previous Owner | $90,978 | Credit Line Revolving | |
| Previous Owner | $10,000 | Commercial | |
| Previous Owner | $90,978 | New Conventional | |
| Previous Owner | $115,000 | Unknown | |
| Previous Owner | $500,000,724 | Unknown |
Deed History
| Date | Type | Sale Price | Title Company |
|---|---|---|---|
| Warranty Deed | $455,000 | None Listed On Document | |
| Interfamily Deed Transfer | -- | Accommodation |
Similar Homes in Melrose, FL
Source: realMLS (Northeast Florida Multiple Listing Service)
MLS Number: 2056772
APN: 06034-A-00903
- 492 SE 28th Way
- 3075 SE State Road 21 Unit 3
- 3051 SE State Road 21 Unit 8
- 633 SE 28th St Unit 15
- 7125 County Road 214
- 7125 SE Co Road 214
- 7838 State Road 21
- TBD SE 37th St
- 7883 State Road 21
- 50 SE Forest St
- 7700 Clover Ln
- 6728 Mount Vernon Dr
- 1326 Chatauqua Way
- TBD SE 10th Ln
- 240 SW Fairway Dr
- 49 SE Nelsons Point
- 4234 SE 1st Ave
- 20 SE Nelsons Point
- 6836 Womans Club Dr
- 000000 SE 1st Ave
