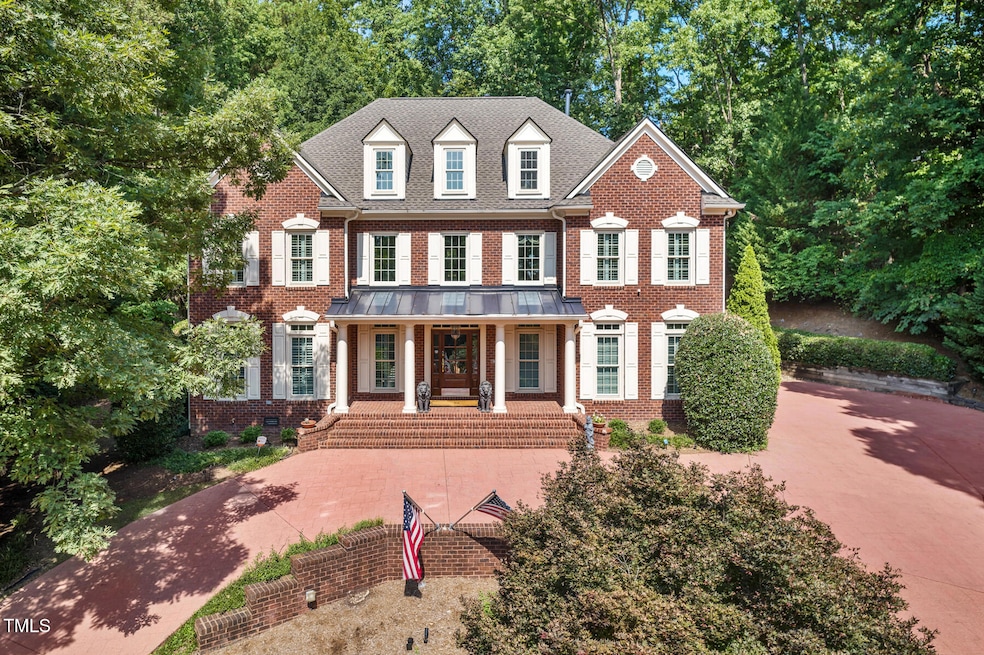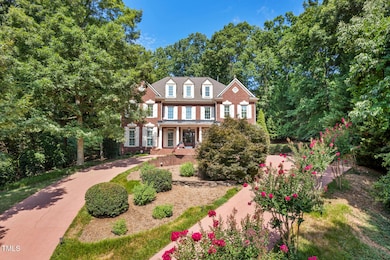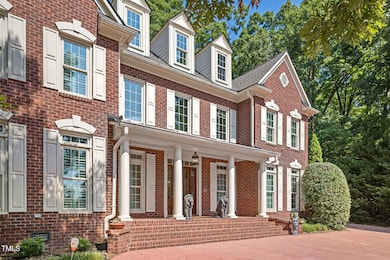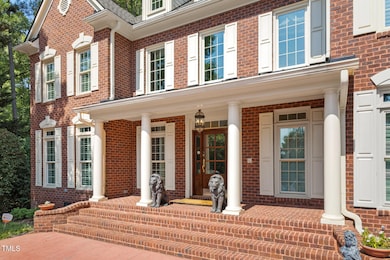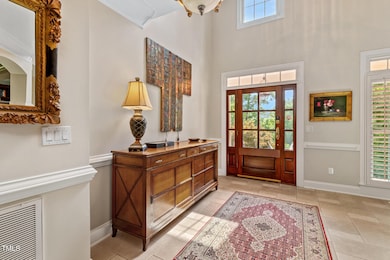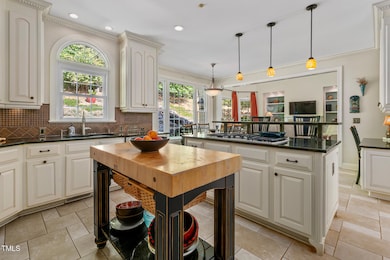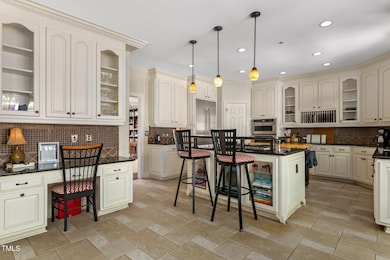
405 Silver Creek Trail Chapel Hill, NC 27514
Estimated payment $9,081/month
Highlights
- Home Theater
- Open Floorplan
- Wooded Lot
- Ephesus Elementary School Rated A
- Property is near public transit
- Traditional Architecture
About This Home
This beautiful Silver Creek home exudes charm, grace and elegance! The 4,650 sq. ft., 2.5 story floor plan boasts 5 bedrooms, 4.5 bathrooms, gourmet kitchen with abundant storage, gas cook top, new triple-pane windows (2021), new roof (2/2024); central vac system, and gas log fireplace in family room. The exquisite owner's suite features whirlpool tub and sitting room. Relax on the patio and enjoy the fabulous water feature in the back yard or take a walk up the stone staircase to the fire pit area. The professional landscaping enhances outdoor living and is ideal for entertaining family and friends!This home is within walking distance to East Chapel Hill High School, the free bus line and Cedar Falls Park. Minutes to UNC/Duke hospitals, RDU airport, Southpoint Mall, restaurants and shopping. NCDOT has recommendations to install a sound barrier wall along the I-40/Silver Creek corridor.
Open House Schedule
-
Sunday, April 27, 20251:00 to 4:00 pm4/27/2025 1:00:00 PM +00:004/27/2025 4:00:00 PM +00:00Add to Calendar
-
Sunday, May 04, 20251:00 to 3:00 pm5/4/2025 1:00:00 PM +00:005/4/2025 3:00:00 PM +00:00Add to Calendar
Home Details
Home Type
- Single Family
Est. Annual Taxes
- $14,752
Year Built
- Built in 2000 | Remodeled
Lot Details
- 0.58 Acre Lot
- Lot Dimensions are 83x222x123x93x157
- Native Plants
- Interior Lot
- Irrigation Equipment
- Wooded Lot
- Many Trees
- Private Yard
- Garden
- Back and Front Yard
- Property is zoned R-2
HOA Fees
- $43 Monthly HOA Fees
Parking
- 2 Car Attached Garage
- Parking Pad
- Garage Door Opener
- Private Driveway
- 4 Open Parking Spaces
Home Design
- Traditional Architecture
- Brick Exterior Construction
- Raised Foundation
- Shingle Roof
- HardiePlank Type
Interior Spaces
- 4,650 Sq Ft Home
- 2-Story Property
- Open Floorplan
- Central Vacuum
- Built-In Features
- Bookcases
- Crown Molding
- Smooth Ceilings
- High Ceiling
- Ceiling Fan
- Skylights
- Recessed Lighting
- Gas Log Fireplace
- Triple Pane Windows
- Insulated Windows
- Entrance Foyer
- Family Room with Fireplace
- Living Room
- Breakfast Room
- Dining Room
- Home Theater
- Bonus Room
- Utility Room
- Neighborhood Views
Kitchen
- Built-In Oven
- Gas Cooktop
- Microwave
- Plumbed For Ice Maker
- Dishwasher
- Kitchen Island
- Granite Countertops
- Disposal
Flooring
- Wood
- Carpet
- Tile
Bedrooms and Bathrooms
- 5 Bedrooms
- Main Floor Bedroom
- Walk-In Closet
- Double Vanity
- Private Water Closet
- Whirlpool Bathtub
- Separate Shower in Primary Bathroom
- Bathtub with Shower
- Walk-in Shower
Laundry
- Laundry Room
- Laundry on upper level
- Washer and Electric Dryer Hookup
Attic
- Attic Floors
- Permanent Attic Stairs
- Finished Attic
- Unfinished Attic
Home Security
- Home Security System
- Carbon Monoxide Detectors
- Fire and Smoke Detector
Eco-Friendly Details
- Energy-Efficient Windows
- Energy-Efficient Lighting
- Energy-Efficient Roof
Outdoor Features
- Patio
- Fire Pit
- Outdoor Gas Grill
- Rain Gutters
- Front Porch
Location
- Property is near public transit
Schools
- Ephesus Elementary School
- Guy Phillips Middle School
- East Chapel Hill High School
Utilities
- Forced Air Heating and Cooling System
- Heating System Uses Gas
- Heating System Uses Natural Gas
- Underground Utilities
- Power Generator
- Natural Gas Connected
- Tankless Water Heater
- Water Softener
- High Speed Internet
- Phone Available
- Cable TV Available
Listing and Financial Details
- Assessor Parcel Number 9890354218
Community Details
Overview
- Association fees include unknown
- Silver Creek HOA Cas Property Management Association, Phone Number (919) 403-1400
- Silver Creek Subdivision
Recreation
- Trails
Map
Home Values in the Area
Average Home Value in this Area
Tax History
| Year | Tax Paid | Tax Assessment Tax Assessment Total Assessment is a certain percentage of the fair market value that is determined by local assessors to be the total taxable value of land and additions on the property. | Land | Improvement |
|---|---|---|---|---|
| 2024 | $15,170 | $892,500 | $205,000 | $687,500 |
| 2023 | $14,749 | $892,500 | $205,000 | $687,500 |
| 2022 | $14,132 | $892,500 | $205,000 | $687,500 |
| 2021 | $13,949 | $892,500 | $205,000 | $687,500 |
| 2020 | $14,062 | $845,300 | $205,000 | $640,300 |
| 2018 | $13,747 | $845,300 | $205,000 | $640,300 |
| 2017 | $13,736 | $845,300 | $205,000 | $640,300 |
| 2016 | $13,736 | $833,344 | $140,374 | $692,970 |
| 2015 | $13,736 | $833,344 | $140,374 | $692,970 |
| 2014 | $13,685 | $833,344 | $140,374 | $692,970 |
Property History
| Date | Event | Price | Change | Sq Ft Price |
|---|---|---|---|---|
| 04/07/2025 04/07/25 | For Sale | $1,399,000 | -- | $301 / Sq Ft |
Deed History
| Date | Type | Sale Price | Title Company |
|---|---|---|---|
| Interfamily Deed Transfer | -- | None Available | |
| Warranty Deed | $770,000 | -- |
Mortgage History
| Date | Status | Loan Amount | Loan Type |
|---|---|---|---|
| Open | $11,175 | Unknown | |
| Closed | $75,750 | Unknown | |
| Closed | $33,200 | Credit Line Revolving | |
| Closed | $480,000 | Fannie Mae Freddie Mac | |
| Previous Owner | $25,000 | Credit Line Revolving | |
| Previous Owner | $515,000 | Unknown |
Similar Homes in Chapel Hill, NC
Source: Doorify MLS
MLS Number: 10084306
APN: 9890354218
- 101 Sundance Place
- 111 San Juan Dr
- 105 Toynbee Place
- 104 Arcadia Ln
- 104 Sierra Dr
- 108 Sierra Dr
- 400 Blackwell Dr Unit 103
- 400 Blackwell Dr Unit 101
- 400 Blackwell Dr Unit 205
- 502 Yeowell Dr
- 146 Weavers Grove Dr
- 146 Weavers Grove Dr
- 146 Weavers Grove Dr
- 146 Weavers Grove Dr
- 144 Weavers Grove Dr
- 122 Weavers Grove Dr
- 120 Weavers Grove Dr
- 123 Weavers Grove Dr
- 113 Weavers Grove Dr
- 4707 Timberly Dr
