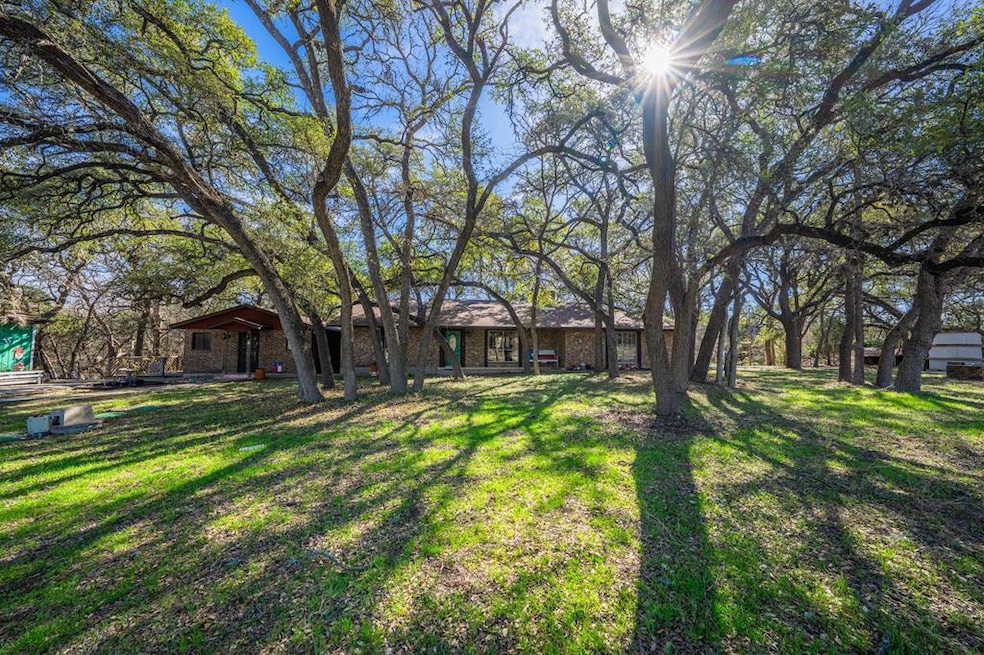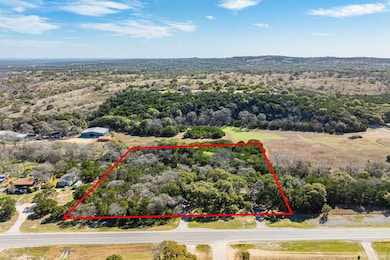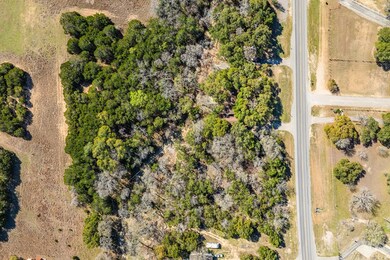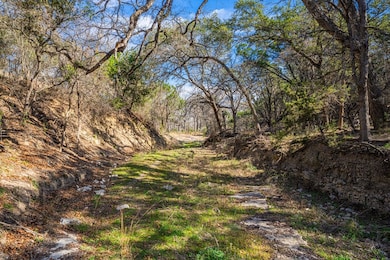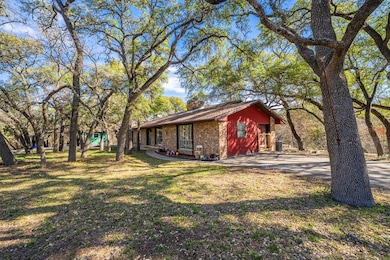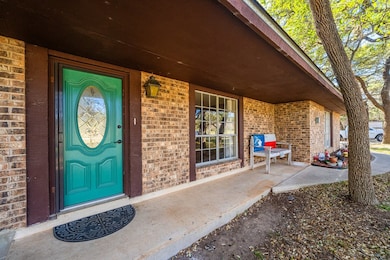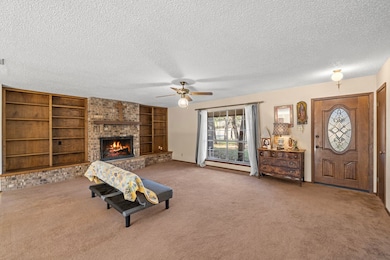
405 Sisterdale Rd Boerne, TX 78006
Estimated payment $3,831/month
Highlights
- Very Popular Property
- Detached Guest House
- Secluded Lot
- Curington Elementary School Rated A-
- Deck
- Partially Wooded Lot
About This Home
Your own Hill Country private hideaway wonderful opportunity in Boerne on highly desirable Sisterdale Road with 400' of road frontage and three separate entrance gates. This property offers endless opportunities. Are you looking for your private refuge with mature trees, dappled shade and room for all? This Single-story main residence and separate casita situated on 3.9 unrestricted acres just minutes from Boerne yet retaining that peaceful country feeling offers an amazing opportunity for privacy and space zoned residential or light commercial. The main residence encompasses 3 bedrooms and 1.5 baths. Wonderfully open floorplan featuring a spacious country kitchen in the heart of the home an adjoining dining space and large living area with woodburning fireplace and built in bookshelves. Perfect for large family gatherings . Step out the French doors to the expansive patio overlooking the dry creek bed covered in trees and home to abundant wildlife. All of the bedrooms in the primary residence are large and the split bedroom design gives everyone their space. Spacious laundry room. Huge bonus is the 1/1 casita perfect mother in law, college student, VRBO/STR situation.
Listing Agent
Beaux Cook and Associates Brokerage Phone: 2103879949 License #0579200
Co-Listing Agent
Beaux Cook and Associates Brokerage Phone: 2103879949 License #0672350
Home Details
Home Type
- Single Family
Est. Annual Taxes
- $6,794
Year Built
- Built in 1974
Lot Details
- 3.94 Acre Lot
- Property fronts a county road
- Secluded Lot
- Partially Wooded Lot
- Property is zoned JA
Home Design
- Brick Veneer
- Slab Foundation
- Composition Roof
Interior Spaces
- 1,920 Sq Ft Home
- 1-Story Property
- Living Room with Fireplace
- Electric Range
- Laundry Room
Flooring
- Carpet
- Vinyl
Bedrooms and Bathrooms
- 4 Bedrooms
- Walk-In Closet
- Bathtub with Shower
Parking
- 2 Parking Spaces
- 2 Carport Spaces
Outdoor Features
- Deck
- Covered patio or porch
Schools
- Curington Elementary School
Utilities
- Central Heating and Cooling System
- Well
- Multiple Water Heaters
- Electric Water Heater
- Cable TV Available
Additional Features
- Detached Guest House
- In Flood Plain
Community Details
- No Home Owners Association
Map
Home Values in the Area
Average Home Value in this Area
Tax History
| Year | Tax Paid | Tax Assessment Tax Assessment Total Assessment is a certain percentage of the fair market value that is determined by local assessors to be the total taxable value of land and additions on the property. | Land | Improvement |
|---|---|---|---|---|
| 2024 | $7,659 | $555,570 | $269,450 | $286,120 |
| 2023 | $5,413 | $391,963 | $0 | $0 |
| 2022 | $3,423 | $342,575 | -- | -- |
| 2021 | $4,899 | $302,220 | $134,740 | $167,480 |
| 2020 | $4,477 | $263,070 | $123,500 | $139,570 |
| 2019 | $4,444 | $250,820 | $112,280 | $138,540 |
| 2018 | $4,444 | $250,820 | $112,280 | $138,540 |
| 2017 | $4,348 | $250,820 | $112,280 | $138,540 |
| 2016 | $4,511 | $260,180 | $112,280 | $147,900 |
| 2015 | $3,151 | $260,180 | $112,280 | $147,900 |
| 2014 | $3,151 | $260,180 | $112,280 | $147,900 |
| 2013 | -- | $243,330 | $95,430 | $147,900 |
Property History
| Date | Event | Price | Change | Sq Ft Price |
|---|---|---|---|---|
| 03/20/2025 03/20/25 | For Sale | $585,000 | +4.5% | $305 / Sq Ft |
| 03/07/2024 03/07/24 | Sold | -- | -- | -- |
| 02/08/2024 02/08/24 | Pending | -- | -- | -- |
| 12/09/2023 12/09/23 | For Sale | $560,000 | -- | $292 / Sq Ft |
Deed History
| Date | Type | Sale Price | Title Company |
|---|---|---|---|
| Deed | -- | None Listed On Document |
Mortgage History
| Date | Status | Loan Amount | Loan Type |
|---|---|---|---|
| Open | $407,000 | New Conventional |
Similar Homes in Boerne, TX
Source: Kerrville Board of REALTORS®
MLS Number: 118725
APN: 14661
- 436A Fm 1376 Rd
- 140 Walnut Grove Rd
- 4 Walnut Grove Rd
- 103 Walnut Way
- 144 Sabine Rd
- 238 Sisterdale Rd
- 512 Walnut Way
- 504 Walnut Way
- 301 Paradise Path
- 111 Roundup Dr
- 37 Sabinas Ridge Rd
- 397 Brooks Crossing
- 68 Sabinas Ridge Rd
- 116 Dove Crest Dr
- 238 Sabinas Creek Ranch Rd
- 105 Lost Valley
- 518 Summit Trail
- TBD Sabinas Springs Rd
- LOT 67 Sabinas Springs Rd
- TBD LOT 19 Sabinas Creek Ranch Rd
