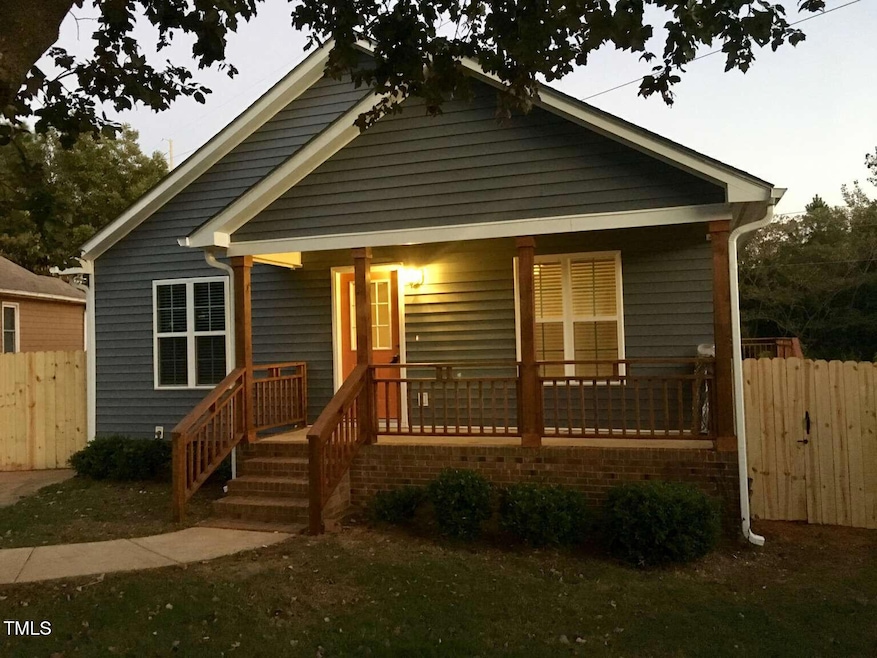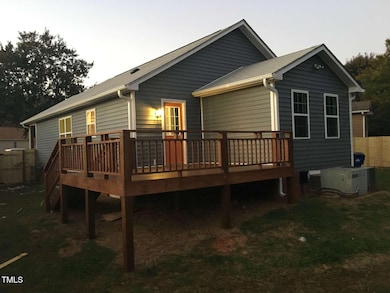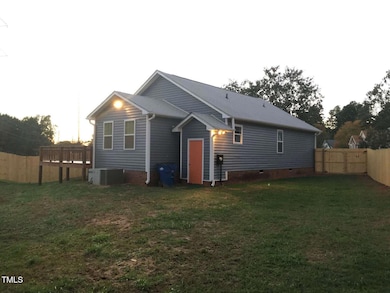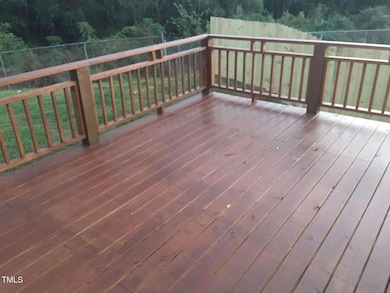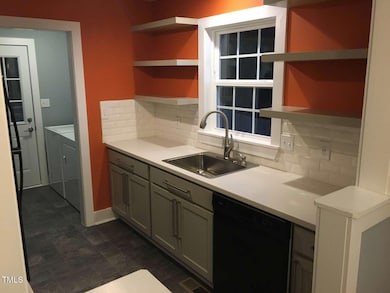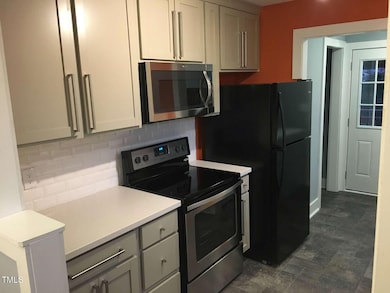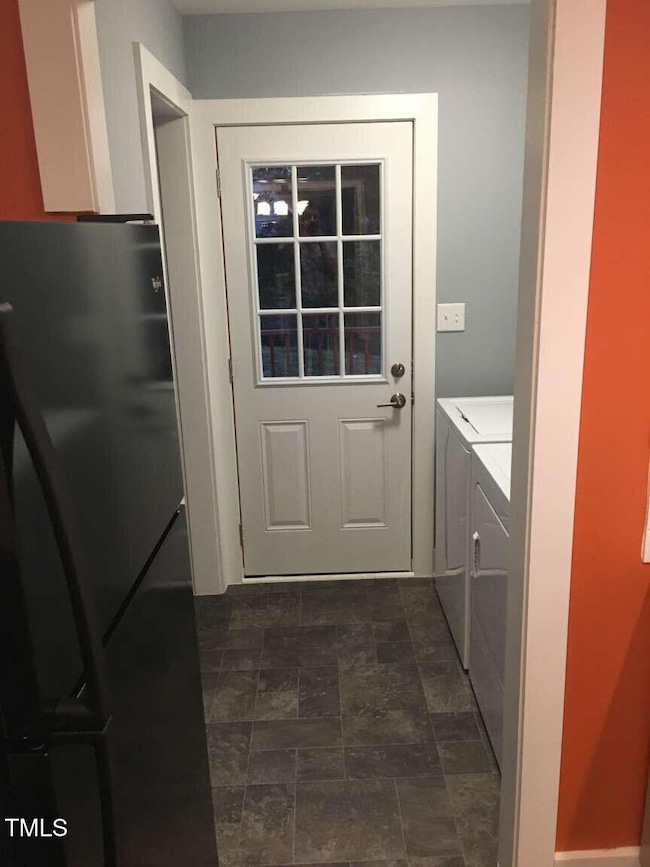
405 Starrett Ct Raleigh, NC 27603
Warehouse District NeighborhoodEstimated payment $3,049/month
Highlights
- Wood Flooring
- No HOA
- Park
- Wiley Elementary Rated A-
- Cottage
- 3-minute walk to Nash Square
About This Home
Great home in an even better location! Recently renovated, 4 bedrooms/2 bathrooms, hardwood floors, front porch and back deck with fenced backyard. The property is located just across from the soon to open Gipson Play Plaza (0.25 miles) at Dix Park in the Fuller Heights neighborhood. Significant mixed-used development is presently under construction at The Weld (0.5 miles; 1205 Lake Wheeler Rd.) and Park City South (0.7 miles, 927 S. Saunders Street). The State Farmers Market (0.miles) is around the corner, as is North Carolina State University's Centennial Campus (2.2 miles), a major research and development hub. The Walnut Creek greenway is easily accessible (0.9 miles) as are a number of local restaurants, breweries and coffee shops, not to mention the Red Hat Amphitheater (1.3 miles) and the Duke Energy Center for Performing Arts (1.4 miles).With four bedrooms (one of which is just off the kitchen with sun filled southern views--it could also be used as an office) and two bathrooms, this house is well suited for anyone desiring an efficient layout with easy access to downtown and I-440 (1.1 miles).
Home Details
Home Type
- Single Family
Est. Annual Taxes
- $3,823
Year Built
- Built in 1992
Lot Details
- 9,148 Sq Ft Lot
- Back Yard Fenced
- Property is zoned R-6
Home Design
- Cottage
- Brick Foundation
- Shingle Roof
Interior Spaces
- 1,280 Sq Ft Home
- 1-Story Property
- Ceiling Fan
- ENERGY STAR Qualified Windows
- Insulated Windows
- Aluminum Window Frames
- Wood Flooring
- Pull Down Stairs to Attic
- Washer and Dryer
Kitchen
- Electric Oven
- Free-Standing Electric Oven
- Free-Standing Electric Range
- Microwave
- ENERGY STAR Qualified Refrigerator
Bedrooms and Bathrooms
- 4 Bedrooms
- 2 Full Bathrooms
Parking
- 3 Parking Spaces
- 3 Open Parking Spaces
Eco-Friendly Details
- Energy-Efficient Lighting
- Energy-Efficient Insulation
Schools
- Wake County Schools Elementary And Middle School
- Wake County Schools High School
Horse Facilities and Amenities
- Grass Field
Utilities
- Central Heating and Cooling System
- Electric Water Heater
- Septic System
- Cable TV Available
Listing and Financial Details
- Assessor Parcel Number 1703.14-32-5872-000
Community Details
Overview
- No Home Owners Association
- Wheeler Crossing Subdivision
Recreation
- Park
Map
Home Values in the Area
Average Home Value in this Area
Tax History
| Year | Tax Paid | Tax Assessment Tax Assessment Total Assessment is a certain percentage of the fair market value that is determined by local assessors to be the total taxable value of land and additions on the property. | Land | Improvement |
|---|---|---|---|---|
| 2024 | $3,823 | $437,881 | $215,000 | $222,881 |
| 2023 | $2,559 | $232,966 | $80,000 | $152,966 |
| 2022 | $2,379 | $232,966 | $80,000 | $152,966 |
| 2021 | $2,287 | $232,966 | $80,000 | $152,966 |
| 2020 | $2,245 | $232,966 | $80,000 | $152,966 |
| 2019 | $1,352 | $114,963 | $24,000 | $90,963 |
| 2018 | $1,276 | $114,963 | $24,000 | $90,963 |
| 2017 | $1,216 | $114,963 | $24,000 | $90,963 |
| 2016 | -- | $114,963 | $24,000 | $90,963 |
| 2015 | $1,107 | $104,997 | $24,000 | $80,997 |
| 2014 | $1,051 | $104,997 | $24,000 | $80,997 |
Property History
| Date | Event | Price | Change | Sq Ft Price |
|---|---|---|---|---|
| 04/27/2025 04/27/25 | For Sale | $490,000 | -- | $383 / Sq Ft |
Deed History
| Date | Type | Sale Price | Title Company |
|---|---|---|---|
| Warranty Deed | $123,000 | None Available | |
| Warranty Deed | -- | None Available | |
| Quit Claim Deed | -- | None Available | |
| Special Warranty Deed | $100,000 | None Available | |
| Trustee Deed | $84,150 | None Available | |
| Warranty Deed | $72,500 | None Available |
Mortgage History
| Date | Status | Loan Amount | Loan Type |
|---|---|---|---|
| Open | $250,000 | New Conventional | |
| Closed | $208,250 | Commercial | |
| Closed | $175,000 | Stand Alone Refi Refinance Of Original Loan | |
| Closed | $52,000 | Unknown | |
| Closed | $123,000 | Purchase Money Mortgage | |
| Previous Owner | $76,800 | New Conventional | |
| Previous Owner | $75,000 | Purchase Money Mortgage | |
| Previous Owner | $81,600 | Fannie Mae Freddie Mac | |
| Previous Owner | $20,400 | Stand Alone Second | |
| Previous Owner | $26,900 | Credit Line Revolving | |
| Previous Owner | $76,240 | FHA |
Similar Homes in the area
Source: Doorify MLS
MLS Number: 10092248
APN: 1703.14-32-5872-000
- 200 S Dawson St Unit 103
- 200 S Dawson St Unit 406
- 317 W Morgan St Unit 317
- 317 W Morgan St Unit 405
- 122 N Harrington St Unit 775
- 122 N Harrington St Unit 1105
- 122 N Harrington St Unit 1025
- 122 N Harrington St Unit 1225
- 523 S West St Unit 404
- 523 S West St Unit 409
- 523 S West St Unit 502
- 523 S West St Unit 305
- 523 S West St Unit 402
- 725 Parkham Ln
- 222 Glenwood Ave Unit 218
- 222 Glenwood Ave Unit 608
- 222 Glenwood Ave Unit 602
- 222 Glenwood Ave Unit 508
- 222 Glenwood Ave Unit 307
- 606 S West St
