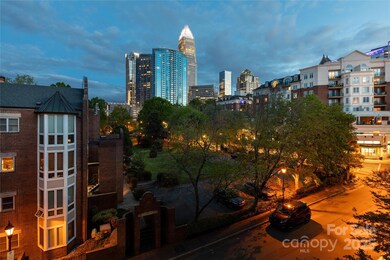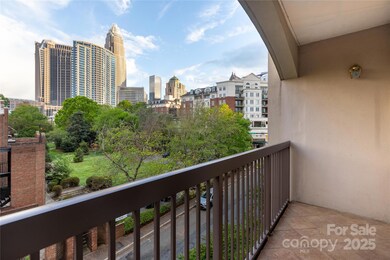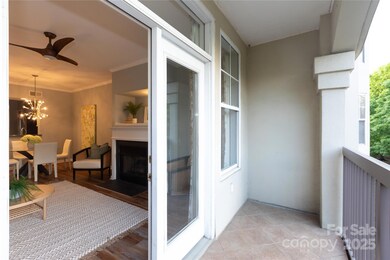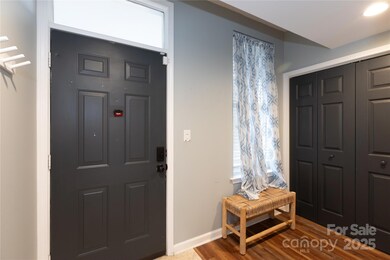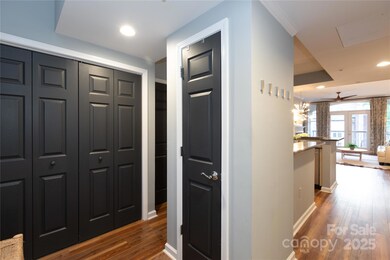
Park Plaza 405 W 7th St Unit 408 Charlotte, NC 28202
Fourth Ward NeighborhoodEstimated payment $3,180/month
Highlights
- Rooftop Deck
- Contemporary Architecture
- Elevator
- Myers Park High Rated A
- Covered patio or porch
- 3-minute walk to Fourth Ward Park
About This Home
Light and airy 4th floor Park Plaza home! Beautiful 2 bedroom 2 bath home with incredible views of uptown and 4th ward park. Home features updated cabinets, countertops, new range & dishwasher, newer flooring and so much more. Large primary with walk-in closet and ensuite bath. This location is superb with Harris Teeter and 4th ward park across the street. CVS is on Graham nearby. Easy stroll to Panthers games, Truist Field, Blumenthal Performing Arts Center and many restaurants and bars. Roof top terrace for grilling out and entertaining. One reserved parking spot in garage, one floating spot and visitor parking.
Listing Agent
5 Points Realty Brokerage Email: beverly@beverlynewell.com License #275648
Property Details
Home Type
- Condominium
Est. Annual Taxes
- $3,448
Year Built
- Built in 1999
HOA Fees
- $409 Monthly HOA Fees
Parking
- 1 Car Garage
- 1 Open Parking Space
- Assigned Parking
Home Design
- Contemporary Architecture
- Rubber Roof
- Stucco
Interior Spaces
- 1,137 Sq Ft Home
- 5-Story Property
- Ceiling Fan
- Living Room with Fireplace
- Laundry Room
Kitchen
- Gas Range
- Microwave
Flooring
- Tile
- Vinyl
Bedrooms and Bathrooms
- 2 Main Level Bedrooms
- Split Bedroom Floorplan
- Walk-In Closet
- 2 Full Bathrooms
Outdoor Features
- Balcony
- Covered patio or porch
Utilities
- Forced Air Heating System
- Heating System Uses Natural Gas
- Cable TV Available
Listing and Financial Details
- Assessor Parcel Number 078-068-54
Community Details
Overview
- Cams Association, Phone Number (704) 731-5560
- Mid-Rise Condominium
- Park Plaza Subdivision
- Mandatory home owners association
Amenities
- Rooftop Deck
- Elevator
Map
About Park Plaza
Home Values in the Area
Average Home Value in this Area
Tax History
| Year | Tax Paid | Tax Assessment Tax Assessment Total Assessment is a certain percentage of the fair market value that is determined by local assessors to be the total taxable value of land and additions on the property. | Land | Improvement |
|---|---|---|---|---|
| 2023 | $3,448 | $443,307 | $0 | $443,307 |
| 2022 | $3,110 | $322,300 | $0 | $322,300 |
| 2021 | $3,110 | $322,300 | $0 | $322,300 |
| 2020 | $3,261 | $322,300 | $0 | $322,300 |
| 2019 | $3,246 | $322,300 | $0 | $322,300 |
| 2018 | $3,203 | $234,800 | $75,000 | $159,800 |
| 2017 | $3,142 | $234,800 | $75,000 | $159,800 |
| 2016 | $3,132 | $234,800 | $75,000 | $159,800 |
| 2015 | $3,121 | $234,800 | $75,000 | $159,800 |
| 2014 | $3,094 | $234,800 | $75,000 | $159,800 |
Property History
| Date | Event | Price | Change | Sq Ft Price |
|---|---|---|---|---|
| 04/16/2025 04/16/25 | For Sale | $445,000 | +39.1% | $391 / Sq Ft |
| 07/23/2018 07/23/18 | Sold | $320,000 | -1.5% | $273 / Sq Ft |
| 06/10/2018 06/10/18 | Pending | -- | -- | -- |
| 06/08/2018 06/08/18 | Price Changed | $324,900 | -1.5% | $277 / Sq Ft |
| 05/17/2018 05/17/18 | For Sale | $329,900 | 0.0% | $281 / Sq Ft |
| 01/08/2012 01/08/12 | Rented | $1,495 | 0.0% | -- |
| 01/08/2012 01/08/12 | For Rent | $1,495 | -- | -- |
Deed History
| Date | Type | Sale Price | Title Company |
|---|---|---|---|
| Warranty Deed | $320,000 | None Available | |
| Warranty Deed | $250,000 | Integrated Title | |
| Warranty Deed | $348,000 | None Available |
Mortgage History
| Date | Status | Loan Amount | Loan Type |
|---|---|---|---|
| Open | $252,600 | New Conventional | |
| Previous Owner | $212,415 | New Conventional | |
| Previous Owner | $261,000 | New Conventional | |
| Previous Owner | $278,400 | Purchase Money Mortgage | |
| Previous Owner | $34,800 | Credit Line Revolving | |
| Previous Owner | $129,175 | Credit Line Revolving | |
| Previous Owner | $180,000 | Unknown | |
| Previous Owner | $17,000 | Credit Line Revolving | |
| Previous Owner | $10,000 | Unknown |
Similar Homes in Charlotte, NC
Source: Canopy MLS (Canopy Realtor® Association)
MLS Number: 4246675
APN: 078-068-54
- 405 W 7th St Unit 408
- 419 W 8th St
- 433 W 8th St
- 423 N Pine St
- 215 N Pine St Unit 3705
- 434 W 8th St Unit 5002
- 509 N Graham St Unit 2D
- 509 N Graham St Unit 1G
- 513 N Graham St Unit 3H
- 513 N Graham St Unit 1B
- 300 W 5th St Unit 136
- 300 W 5th St Unit 402
- 300 W 5th St Unit 344
- 300 W 5th St Unit 224
- 300 W 5th St Unit 407
- 300 W 5th St Unit 339
- 224 N Poplar St Unit 28
- 224 N Poplar St Unit 9
- 224 N Poplar St Unit 19
- 505 N Graham St Unit 2H

