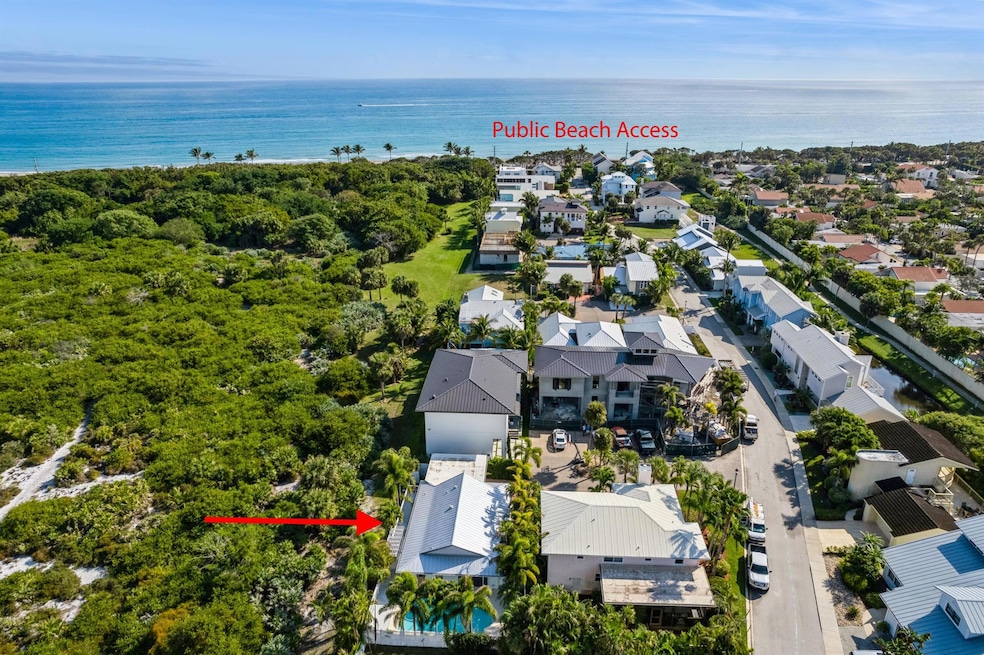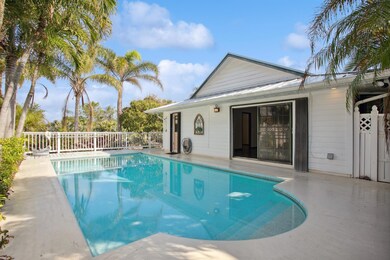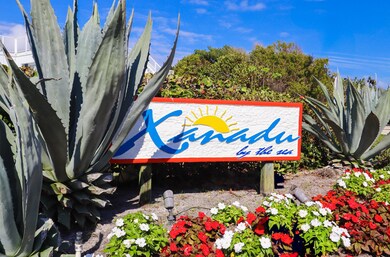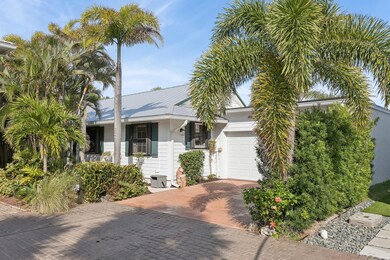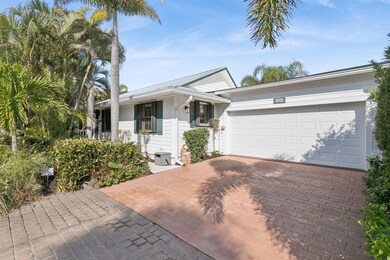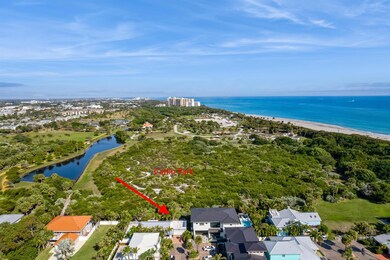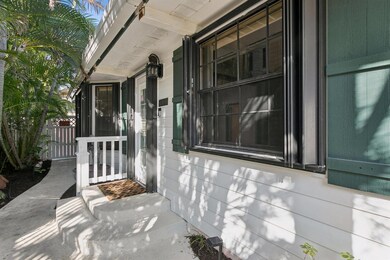
405 Xanadu Place Jupiter, FL 33477
Jupiter Dunes NeighborhoodHighlights
- Private Pool
- Gated Community
- Skylights
- Beacon Cove Intermediate School Rated A-
- Deck
- 2 Car Attached Garage
About This Home
As of April 2025Rare Opportunity in Xanadu by the Sea - Steps From the Beach. Discover the ultimate coastal lifestyle in this rarely available 3-bedroom, 2-bathroom home, located just 250 yards from Jupiter's pristine beaches in the exclusive gated community of Xanadu by the Sea, a private enclave of only 58 homes. Designed for those who value outdoor living and relaxed luxury, this property offers a serene oasis with lush tropical landscaping and a nature reserve backdrop. The private backyard is a true retreat, featuring a sparkling pool, spacious deck for entertaining, and an outdoor shower--perfect for unwinding after a day at the beach. Modern Comfort Meets Coastal Charm. Tax Records indicate that this homes is MSY: PRECAST PNL/REIN. CONC. This home has been thoughtfully updated with a newly
Home Details
Home Type
- Single Family
Est. Annual Taxes
- $15,230
Year Built
- Built in 1983
Lot Details
- 4,622 Sq Ft Lot
- Fenced
- Sprinkler System
- Property is zoned R3(cit
HOA Fees
- $158 Monthly HOA Fees
Parking
- 2 Car Attached Garage
- Garage Door Opener
Home Design
- Frame Construction
- Metal Roof
- Pre-Cast Concrete Construction
Interior Spaces
- 1,306 Sq Ft Home
- 1-Story Property
- Ceiling Fan
- Skylights
- Blinds
- Combination Kitchen and Dining Room
- Security Gate
Kitchen
- Electric Range
- Microwave
- Dishwasher
Flooring
- Tile
- Vinyl
Bedrooms and Bathrooms
- 3 Bedrooms
- Walk-In Closet
- 2 Full Bathrooms
- Separate Shower in Primary Bathroom
Laundry
- Laundry Room
- Dryer
- Washer
Outdoor Features
- Private Pool
- Deck
Schools
- Lighthouse Elementary School
- Jupiter Middle School
- Jupiter High School
Utilities
- Central Heating and Cooling System
- Electric Water Heater
Listing and Financial Details
- Assessor Parcel Number 30434108040000180
Community Details
Overview
- Association fees include common areas
- Xanadu By The Sea Subdivision
Recreation
- Trails
Security
- Gated Community
Map
Home Values in the Area
Average Home Value in this Area
Property History
| Date | Event | Price | Change | Sq Ft Price |
|---|---|---|---|---|
| 04/17/2025 04/17/25 | Sold | $1,180,000 | -7.5% | $904 / Sq Ft |
| 02/26/2025 02/26/25 | Price Changed | $1,275,000 | -8.3% | $976 / Sq Ft |
| 02/06/2025 02/06/25 | For Sale | $1,390,000 | -- | $1,064 / Sq Ft |
Tax History
| Year | Tax Paid | Tax Assessment Tax Assessment Total Assessment is a certain percentage of the fair market value that is determined by local assessors to be the total taxable value of land and additions on the property. | Land | Improvement |
|---|---|---|---|---|
| 2024 | $15,230 | $924,473 | -- | -- |
| 2023 | $15,050 | $897,547 | $0 | $0 |
| 2022 | $3,306 | $215,400 | $0 | $0 |
| 2021 | $3,272 | $209,126 | $0 | $0 |
| 2020 | $3,264 | $206,239 | $0 | $0 |
| 2019 | $3,220 | $201,602 | $0 | $0 |
| 2018 | $3,055 | $197,843 | $0 | $0 |
| 2017 | $3,040 | $193,774 | $0 | $0 |
| 2016 | $3,040 | $189,788 | $0 | $0 |
| 2015 | $3,114 | $188,469 | $0 | $0 |
| 2014 | $3,154 | $186,973 | $0 | $0 |
Mortgage History
| Date | Status | Loan Amount | Loan Type |
|---|---|---|---|
| Open | $115,000 | New Conventional |
Deed History
| Date | Type | Sale Price | Title Company |
|---|---|---|---|
| Interfamily Deed Transfer | -- | Attorney | |
| Warranty Deed | $215,000 | -- |
Similar Homes in the area
Source: BeachesMLS
MLS Number: R11059758
APN: 30-43-41-08-04-000-0180
- 105 W Bonefish Cir
- 202 Xanadu Place
- 131 Bonefish Cir
- 108 E Tarpon Ln
- 102 Xanadu Place
- 110 E Spearfish Ln
- 901 Xanadu Place
- 1605 S Us Highway 1 Unit V1 103
- 123 Ocean Cove Dr
- 105 Rainbow Fish Cir
- 112 Tim Mara Dr
- 130 Seabreeze Cir
- 227 Seabreeze Cir
- 205 Seabreeze Cir
- 104 Sunfish Ln
- 1476 Via de La Palma
- 1300 S Highway A1a Unit 3250
- 1300 S Highway A1a Unit 4240
- 1300 S Highway A1a Unit 5230
- 297 Seabreeze Cir Unit 2970
