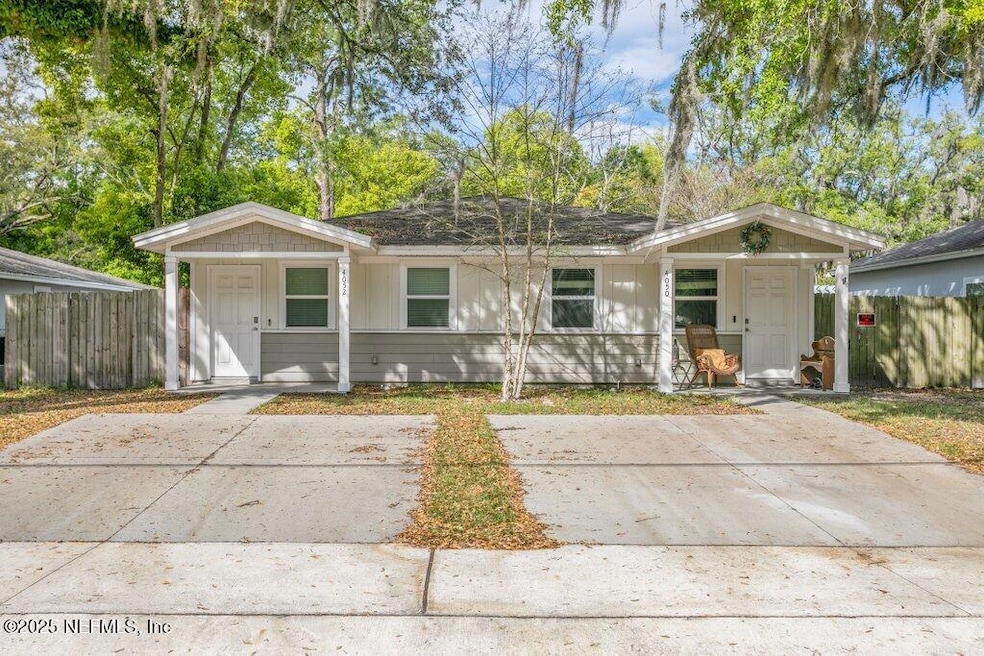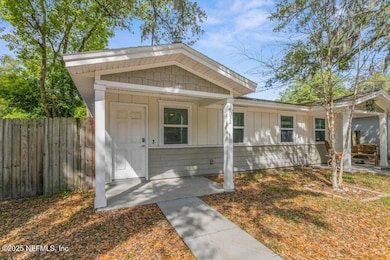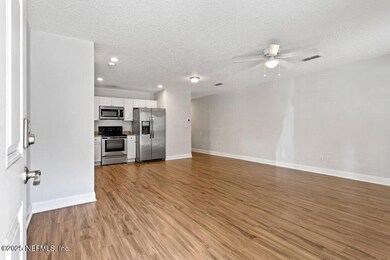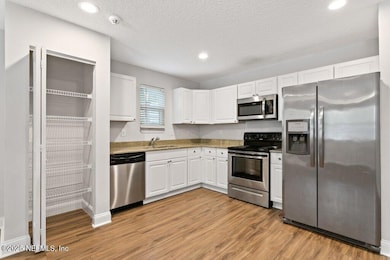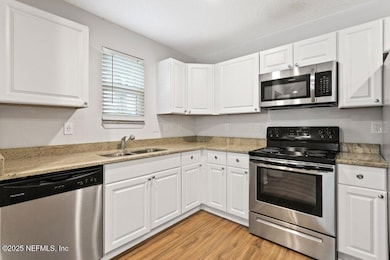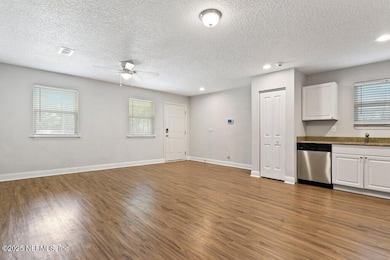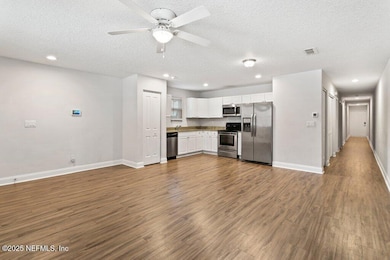
4050 4052 Grant Rd Jacksonville, FL 32207
Englewood NeighborhoodEstimated payment $3,149/month
Highlights
- Wooded Lot
- 4 Car Attached Garage
- Central Heating and Cooling System
- No HOA
- Security System Owned
- Privacy Fence
About This Home
Welcome to this modern duplex built in 2018, featuring spacious living areas throughout. This property is located in the vibrant community of East San Marco, across the street from the arts school of Pine Forest, making it an ideal investment for both owner-occupiers and rental property investors alike. Each side of this duplex boasts a spacious 3 bedroom and 2 bath layout. The combined water meter makes managing this property a breeze, and the LED lighting illuminates the entire property, providing a warm and inviting atmosphere. Smart locks, sensors, lights, thermostat, and a video doorbell provide an added layer of security and convenience for both owners and renters. The open living room and kitchen area provide ample space for entertainment, with a pantry that will easily store all of your cooking essentials. The kitchen features beautiful granite countertops, stainless steel appliances, and a washer/dryer combo unit, providing convenience for busy life. The bedrooms are spacious with large closets that provide ample storage. Vinyl plank flooring and 2-inch faux blinds run throughout the entire property, adding a touch of elegance to each room.
Outside, the property features a privacy-fenced backyard with a large back patio, perfect for enjoying your morning coffee or hosting a barbecue with friends and family. An exterior shed with power is also available, providing additional storage space. Also, check out past the privacy fence line as the property extends further. Survey provided upon request.
Property Details
Home Type
- Multi-Family
Est. Annual Taxes
- $5,037
Year Built
- Built in 2018
Lot Details
- 0.29 Acre Lot
- Lot Dimensions are 209.88' x 60'
- Privacy Fence
- Back Yard Fenced
- Wooded Lot
Parking
- 4 Car Attached Garage
Home Design
- Duplex
- Shingle Roof
Interior Spaces
- 2,508 Sq Ft Home
- 1-Story Property
- Vinyl Flooring
- Stacked Washer and Dryer
Kitchen
- Electric Oven
- Microwave
- Dishwasher
Bedrooms and Bathrooms
- 6 Bedrooms
- 4 Full Bathrooms
Home Security
- Security System Owned
- Fire and Smoke Detector
- Fire Sprinkler System
- Firewall
Utilities
- Central Heating and Cooling System
- Electric Water Heater
Community Details
- No Home Owners Association
- 2 Units
- Section Land Subdivision
Listing and Financial Details
- Assessor Parcel Number 1261020020
Map
Home Values in the Area
Average Home Value in this Area
Tax History
| Year | Tax Paid | Tax Assessment Tax Assessment Total Assessment is a certain percentage of the fair market value that is determined by local assessors to be the total taxable value of land and additions on the property. | Land | Improvement |
|---|---|---|---|---|
| 2024 | $5,435 | $314,997 | $34,500 | $280,497 |
| 2023 | $5,435 | $322,091 | $37,950 | $284,141 |
| 2022 | $4,395 | $236,770 | $31,050 | $205,720 |
| 2021 | $4,446 | $237,274 | $31,050 | $206,224 |
| 2020 | $4,070 | $211,028 | $31,050 | $179,978 |
| 2019 | $4,120 | $210,310 | $31,050 | $179,260 |
Property History
| Date | Event | Price | Change | Sq Ft Price |
|---|---|---|---|---|
| 02/18/2025 02/18/25 | Price Changed | $489,900 | -2.0% | $195 / Sq Ft |
| 01/10/2025 01/10/25 | For Sale | $499,900 | -- | $199 / Sq Ft |
Deed History
| Date | Type | Sale Price | Title Company |
|---|---|---|---|
| Warranty Deed | $261,200 | Attorney |
Mortgage History
| Date | Status | Loan Amount | Loan Type |
|---|---|---|---|
| Open | $375,000 | New Conventional | |
| Closed | $251,200 | VA | |
| Closed | $250,529 | VA | |
| Closed | $257,000 | VA |
Similar Homes in Jacksonville, FL
Source: realMLS (Northeast Florida Multiple Listing Service)
MLS Number: 2064072
APN: 126102-0020
- 2112 Sessions Ln
- 4172 Grant Rd
- 2055 Caljon Rd
- 0 Wright Ave Unit 2066698
- 0 Wright Ave Unit 2064617
- 2367 Jernigan Rd
- 2045 Wright Ave
- 3812 Freeman Rd
- 2032 Caljon Rd
- 3805 Freeman Rd
- 4455 Linder Ave
- 1820 Moseley St
- 4424 Moreland St
- 2008 Nickerson Ln
- 4520 Lamont St
- 4533 Lamont St
- 1735 Brooker Rd
- 4230 Victor St
- 4504 Clairmont Rd
- 4316 Gilbert St
