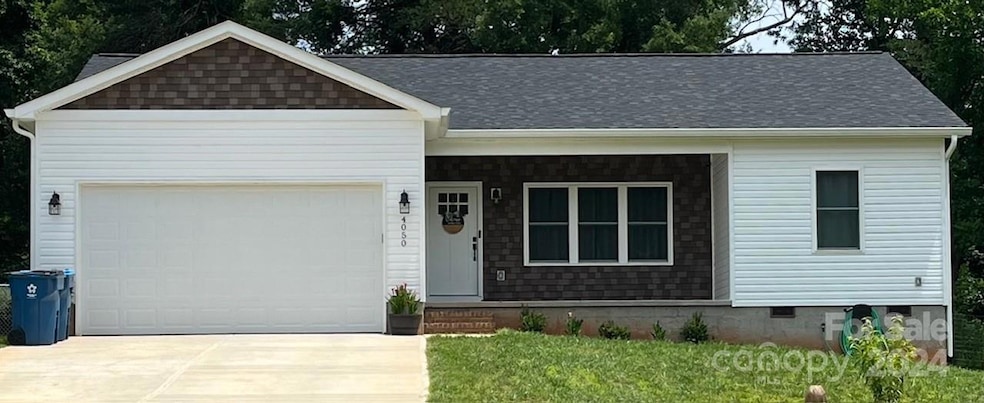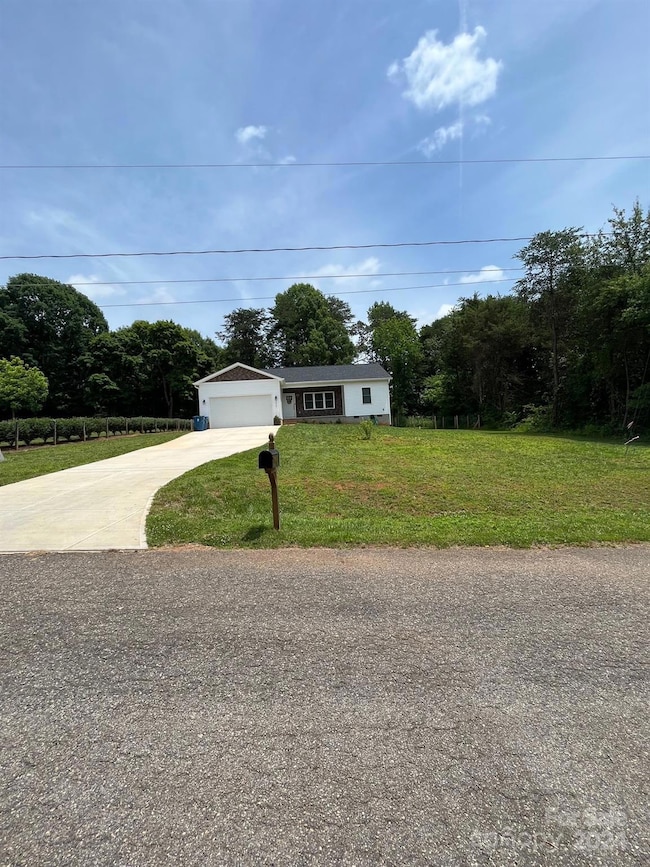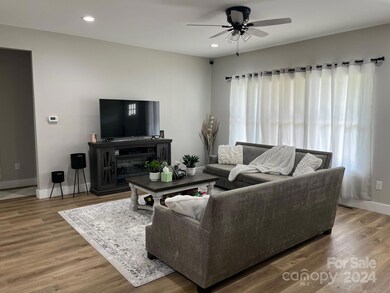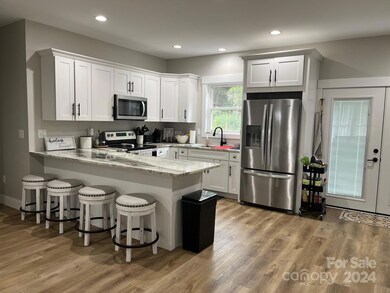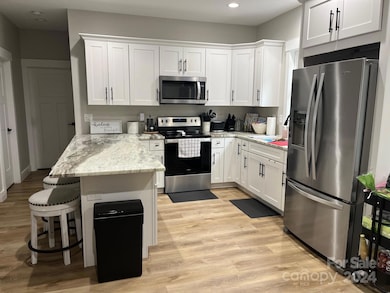
4050 Fairview Dr Maiden, NC 28650
Estimated payment $2,317/month
Highlights
- Ranch Style House
- 2 Car Attached Garage
- Breakfast Bar
- Maiden Middle School Rated A-
- Walk-In Closet
- Laundry Room
About This Home
This beautiful ranch home is only 2 years old. Has 3 bedrooms ,2 bathrooms. Custom shaker cabinetry and granite countertops. split bedroom, open floorplan. The home is well appointed with plenty of room considering its size.
If you are looking for a quiet neighborhood that is still close to shopping, entertainment and access to highway 321, this is it. There is an all fenced in backyard. Immaculate, must see to appreciate. Washer and dryer Do Not convey.
Listing Agent
Anchor Home Realty Brokerage Email: msoanchorhomerealty@gmail.com License #244494
Home Details
Home Type
- Single Family
Est. Annual Taxes
- $1,355
Year Built
- Built in 2022
Lot Details
- Back Yard Fenced
- Level Lot
Parking
- 2 Car Attached Garage
- Front Facing Garage
- Garage Door Opener
Home Design
- Ranch Style House
- Vinyl Siding
Interior Spaces
- 1,380 Sq Ft Home
- Wired For Data
- Vinyl Flooring
- Crawl Space
Kitchen
- Breakfast Bar
- Electric Range
- Microwave
- Dishwasher
- Disposal
Bedrooms and Bathrooms
- 3 Main Level Bedrooms
- Walk-In Closet
- 2 Full Bathrooms
Laundry
- Laundry Room
- Electric Dryer Hookup
Accessible Home Design
- More Than Two Accessible Exits
Schools
- Maiden Elementary And Middle School
- Maiden High School
Utilities
- Central Air
- Vented Exhaust Fan
- Heat Pump System
- Septic Tank
- Cable TV Available
Listing and Financial Details
- Assessor Parcel Number 362704722464
Map
Home Values in the Area
Average Home Value in this Area
Tax History
| Year | Tax Paid | Tax Assessment Tax Assessment Total Assessment is a certain percentage of the fair market value that is determined by local assessors to be the total taxable value of land and additions on the property. | Land | Improvement |
|---|---|---|---|---|
| 2024 | $1,355 | $278,400 | $11,300 | $267,100 |
| 2023 | $1,310 | $9,800 | $0 | $0 |
| 2022 | $67 | $9,800 | $9,800 | $0 |
| 2021 | $64 | $9,800 | $9,800 | $0 |
| 2020 | $64 | $9,800 | $9,800 | $0 |
| 2019 | $64 | $9,800 | $0 | $0 |
| 2018 | $63 | $9,600 | $9,600 | $0 |
| 2017 | $63 | $0 | $0 | $0 |
| 2016 | $63 | $0 | $0 | $0 |
| 2015 | $57 | $9,600 | $9,600 | $0 |
| 2014 | $57 | $9,600 | $9,600 | $0 |
Property History
| Date | Event | Price | Change | Sq Ft Price |
|---|---|---|---|---|
| 03/11/2025 03/11/25 | Price Changed | $395,000 | -1.2% | $286 / Sq Ft |
| 09/14/2024 09/14/24 | For Sale | $399,900 | +3099.2% | $290 / Sq Ft |
| 08/31/2021 08/31/21 | Sold | $12,500 | -13.8% | -- |
| 06/30/2021 06/30/21 | Pending | -- | -- | -- |
| 04/30/2021 04/30/21 | For Sale | $14,500 | -- | -- |
Deed History
| Date | Type | Sale Price | Title Company |
|---|---|---|---|
| Warranty Deed | $12,500 | None Available | |
| Warranty Deed | $9,000 | Chicago Title Insurance Co | |
| Deed | $11,500 | -- |
Mortgage History
| Date | Status | Loan Amount | Loan Type |
|---|---|---|---|
| Open | $150,100 | Construction |
Similar Homes in Maiden, NC
Source: Canopy MLS (Canopy Realtor® Association)
MLS Number: 4183482
APN: 3627047224640000
- 2596 Polo Ln
- 2668 Polo Ln
- 2657 Polo Ln
- 2182 W Maiden Rd
- 1815 W Maiden Rd
- TBD Maiden Salem Rd Unit 1
- 1361 Zeb Haynes Rd
- 3146 Captains Cove Ln
- 0 Captains Cove Ln Unit 31
- 1370 Null Rd
- 00 S D Ave Unit 2
- 705 W School St
- 5841 Hickory Lincolnton Hwy
- 5847 Hickory Lincolnton Hwy
- 5853 Hickory Lincolnton Hwy
- 5256 Hickory Lincolnton Hwy
- 2948 Christy Leigh Dr
- 3108 Rome Jones Rd
- 115 Brentwood Dr
- 113 Brentwood Dr
