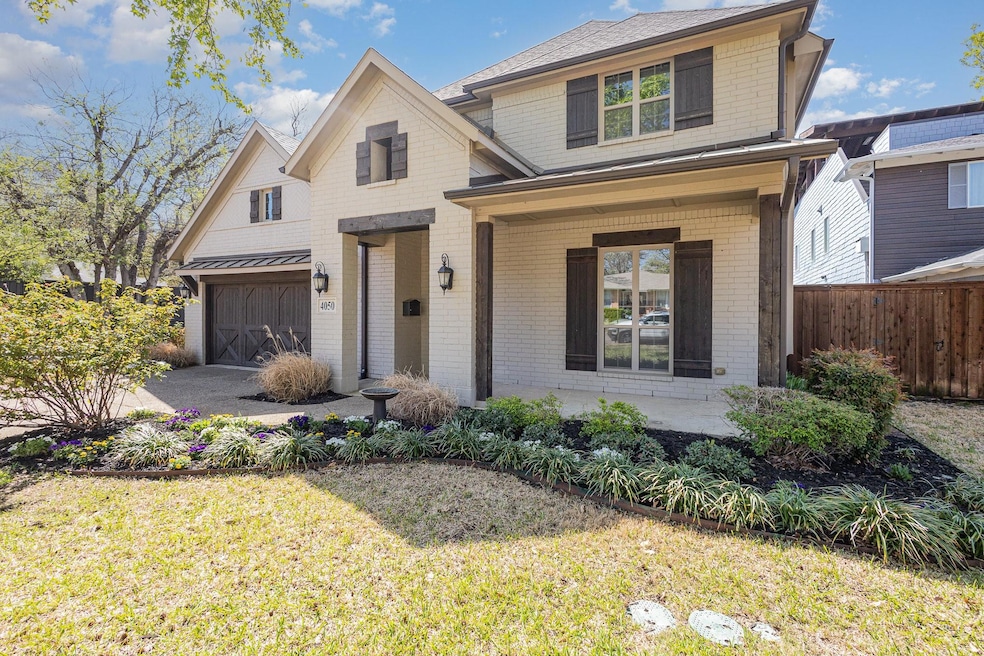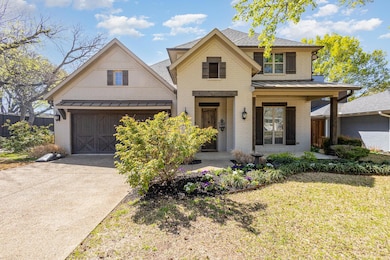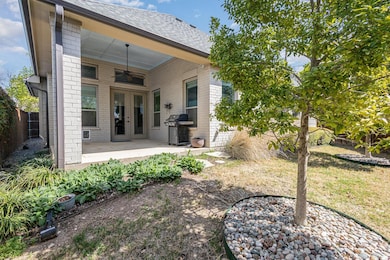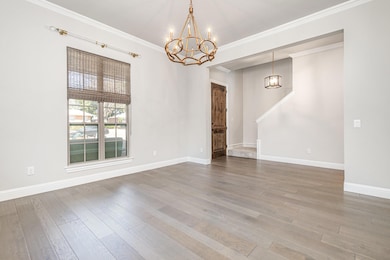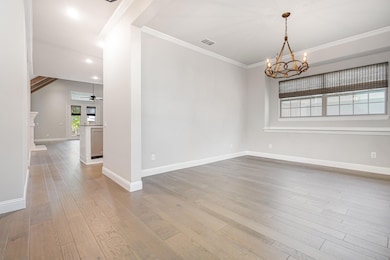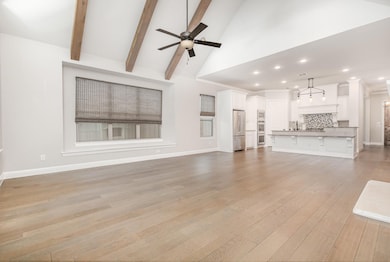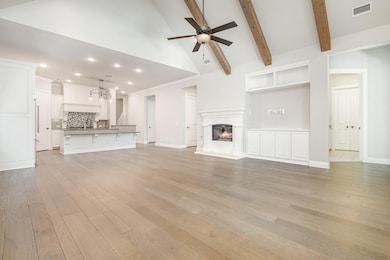
4050 Glenridge Rd Dallas, TX 75220
Midway Hollow NeighborhoodHighlights
- Traditional Architecture
- Covered patio or porch
- Eat-In Kitchen
- Wood Flooring
- 2-Car Garage with two garage doors
- Double Vanity
About This Home
Wow! Enjoy this single family home in a wonderful Midway Hollow tree-lined street featuring a downstairs primary bedroom, two living areas, two dining area, an eat-in kitchen, two office areas, 18 foot vaulted ceiling, attached garage, outdoor patio and Green construction. This home has an terrific open floor plan with hardwood flooring and new carpet in the bedrooms. Easy to show and lease!
Listing Agent
Dave Perry Miller Real Estate Brokerage Phone: 214-303-1133 License #0405244

Home Details
Home Type
- Single Family
Est. Annual Taxes
- $17,308
Year Built
- Built in 2016
Lot Details
- 7,318 Sq Ft Lot
- Wood Fence
Parking
- 2-Car Garage with two garage doors
Home Design
- Traditional Architecture
- Brick Exterior Construction
- Slab Foundation
Interior Spaces
- 3,374 Sq Ft Home
- 2-Story Property
- Wired For A Flat Screen TV
- Gas Log Fireplace
- ENERGY STAR Qualified Windows
- Full Size Washer or Dryer
Kitchen
- Eat-In Kitchen
- Electric Oven
- Gas Cooktop
- Microwave
- Dishwasher
- Kitchen Island
- Disposal
Flooring
- Wood
- Carpet
- Ceramic Tile
Bedrooms and Bathrooms
- 4 Bedrooms
- Walk-In Closet
- 3 Full Bathrooms
- Double Vanity
- Low Flow Toliet
Eco-Friendly Details
- Energy-Efficient Appliances
- Energy-Efficient HVAC
- Energy-Efficient Insulation
- Energy Recovery Ventilator
- Energy-Efficient Thermostat
- Enhanced Air Filtration
- Mechanical Fresh Air
Outdoor Features
- Covered patio or porch
Schools
- Walnuthill Elementary School
- Cary Middle School
- Jefferson High School
Utilities
- Forced Air Zoned Heating and Cooling System
- Vented Exhaust Fan
- Heating System Uses Natural Gas
- Tankless Water Heater
- High Speed Internet
Listing and Financial Details
- Residential Lease
- Security Deposit $7,500
- Tenant pays for all utilities, grounds care, insurance
- 12 Month Lease Term
- $44 Application Fee
- Legal Lot and Block 11 / E6220
- Assessor Parcel Number 00000538177000000
Community Details
Overview
- Glenridge Estates Subdivision
- Property managed by CMRE INC
Pet Policy
- Call for details about the types of pets allowed
Map
About the Listing Agent

Christopher Miller has been in residential real estate since 1989. He specializes in the in-town markets of Dallas such as Oak Lawn, the Park Cities, Preston Hollow, and Lakewood. He is consistently a top performer and has the long list of satisfied clients to prove it. Whether you want to buy a small condo or sell your luxury estate, Christopher knows the market. He has developed inner-city projects and assisted in the marketing of countless developer projects. In addition to his residential
Christopher's Other Listings
Source: North Texas Real Estate Information Systems (NTREIS)
MLS Number: 20861700
APN: 00000538177000000
- 4061 Beechwood Ln
- 4006 Valley Ridge Rd
- 4070 Beechwood Ln
- 4052 Park Ln
- 9903 Ila Dr
- 9655 Lakemont Dr
- 4122 Walnut Meadow Ln
- 4015 Rochelle Dr
- 4064 Rochelle Dr
- 9972 Elmada Ln
- 4123 Saranac Dr
- 9956 Dresden Dr
- 4177 Beechwood Ln
- 10112 Gooding Dr
- 3811 Valley Ridge Rd
- 3942 Rochelle Dr
- 3904 Rochelle Dr
- 4207 Walnut Hill Ln
- 4105 Dunhaven Rd
- 3808 Beechwood Ln
