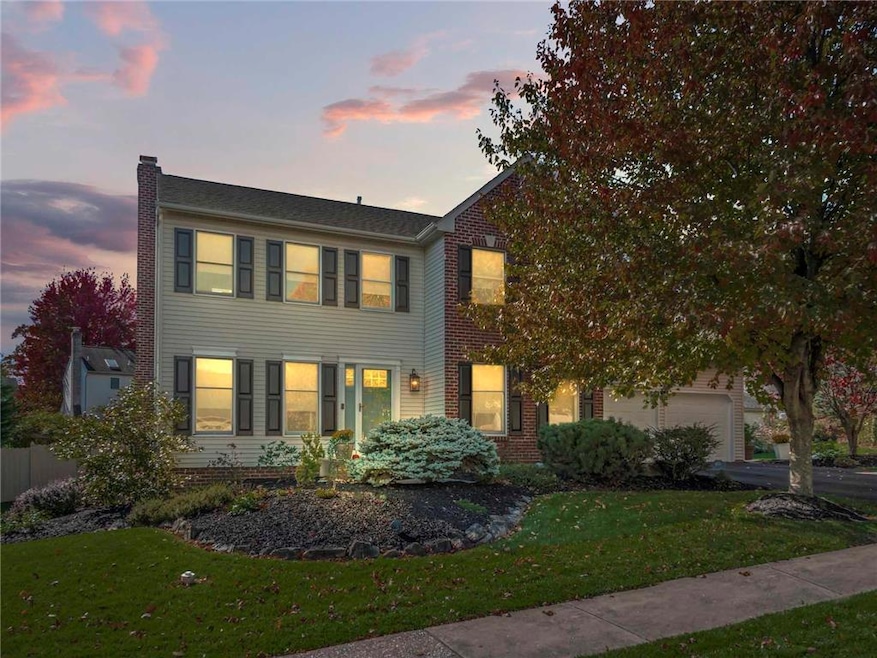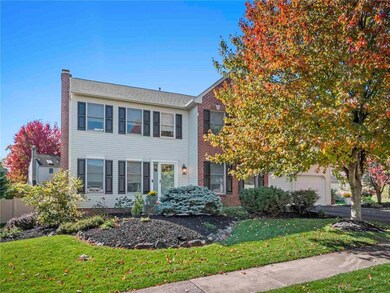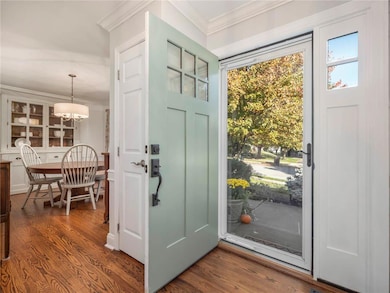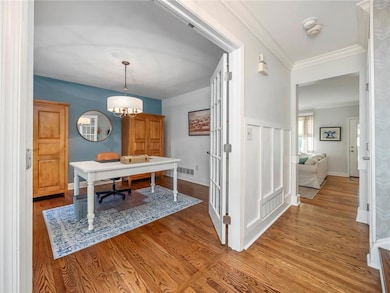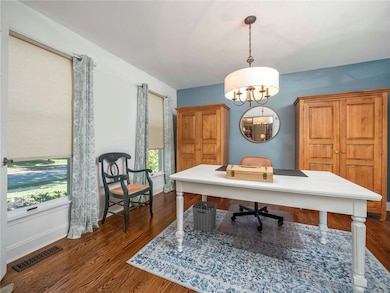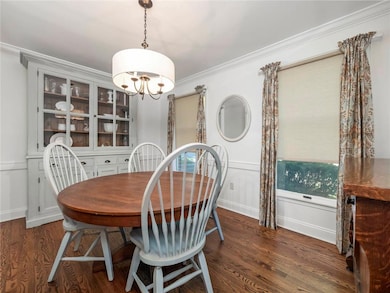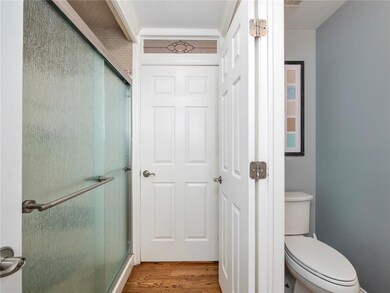
4050 Oliver Ave Bethlehem, PA 18020
Middletown NeighborhoodHighlights
- Colonial Architecture
- Family Room with Fireplace
- Den
- Deck
- Wood Flooring
- Double Oven
About This Home
As of November 2023HIGHEST AND BEST OFFERS BY 10 P.M. ON 10/30
In this highly sought after area of Bethlehem Twp, you’ll find this meticulously maintained Colonial style home in a quiet neighborhood. The home boasts 5 bedrooms and 3 updated baths. In the foyer you'll be impressed by a comfortable office to the left and a formal dining room to the right. If preferred, the space could easily be used as a secondary suite with bed, sitting room, and bath. The heart of the home is the remodeled kitchen, with an island, newer cabinets, counters and new dishwasher. On the first floor, the elegance of hardwood floors prevails. The family room is inviting and has the ease of a gas fireplace. The master bedroom opens to a stunning new master bathroom. There are 4 more bedrooms and full bath on the 2nd floor. The finished basement offers ample space. This lovely home includes a fenced backyard for outdoor activities, a spacious deck for entertaining or relaxing, and convenience of a storage shed. This home features a 2-zone heating/cooling system. The oversized garage comes with built-in cabinetry. Located near major routes 33, 22, & 78 this home offers easy access to many destinations. The Bethlehem Community Center is only minutes away. Included: washer, dryer, refrigerator, dishwasher, stove/oven, microwave, garage freezer, deck umbrella, deck furniture, all window shades.
Home Details
Home Type
- Single Family
Est. Annual Taxes
- $7,636
Year Built
- Built in 1999
Lot Details
- 9,879 Sq Ft Lot
- Fenced Yard
- Property is zoned MDR-MEDIUM DENSITY RESIDENTIAL
Home Design
- Colonial Architecture
- Poured Concrete
- Asphalt Roof
- Vinyl Construction Material
Interior Spaces
- 2,296 Sq Ft Home
- 2-Story Property
- Ceiling Fan
- Gas Fireplace
- Window Screens
- Entrance Foyer
- Family Room with Fireplace
- Family Room Downstairs
- Dining Room
- Den
- Basement Fills Entire Space Under The House
Kitchen
- Eat-In Kitchen
- Double Oven
- Gas Oven
- Microwave
- Free-Standing Freezer
- Dishwasher
- Kitchen Island
- Disposal
Flooring
- Wood
- Laminate
- Luxury Vinyl Plank Tile
Bedrooms and Bathrooms
- 5 Bedrooms
- Walk-In Closet
- 3 Full Bathrooms
Laundry
- Laundry on main level
- Electric Dryer
- Washer
Home Security
- Home Security System
- Storm Doors
- Fire and Smoke Detector
Parking
- 2 Car Attached Garage
- Garage Door Opener
Outdoor Features
- Deck
- Shed
Schools
- Miller Heights Elementary School
- East Hills Middle School
- Freedom High School
Utilities
- Forced Air Zoned Heating and Cooling System
- Baseboard Heating
- Heating System Uses Gas
- Gas Water Heater
Community Details
- Nancy Run Estates Subdivision
Listing and Financial Details
- Assessor Parcel Number N7NE2 4 27 0205
Map
Home Values in the Area
Average Home Value in this Area
Property History
| Date | Event | Price | Change | Sq Ft Price |
|---|---|---|---|---|
| 11/30/2023 11/30/23 | Sold | $530,100 | +6.9% | $231 / Sq Ft |
| 10/31/2023 10/31/23 | Pending | -- | -- | -- |
| 10/25/2023 10/25/23 | For Sale | $495,900 | +37.8% | $216 / Sq Ft |
| 06/30/2017 06/30/17 | Sold | $360,000 | -5.2% | $157 / Sq Ft |
| 04/30/2017 04/30/17 | Pending | -- | -- | -- |
| 03/26/2017 03/26/17 | For Sale | $379,900 | -- | $165 / Sq Ft |
Tax History
| Year | Tax Paid | Tax Assessment Tax Assessment Total Assessment is a certain percentage of the fair market value that is determined by local assessors to be the total taxable value of land and additions on the property. | Land | Improvement |
|---|---|---|---|---|
| 2025 | $1,075 | $99,500 | $22,900 | $76,600 |
| 2024 | $7,636 | $99,500 | $22,900 | $76,600 |
| 2023 | $7,661 | $99,500 | $22,900 | $76,600 |
| 2022 | $7,592 | $99,500 | $22,900 | $76,600 |
| 2021 | $7,533 | $99,500 | $22,900 | $76,600 |
| 2020 | $7,542 | $99,500 | $22,900 | $76,600 |
| 2019 | $7,513 | $99,500 | $22,900 | $76,600 |
| 2018 | $7,307 | $99,500 | $22,900 | $76,600 |
| 2017 | $7,258 | $99,500 | $22,900 | $76,600 |
| 2016 | -- | $99,500 | $22,900 | $76,600 |
| 2015 | -- | $99,500 | $22,900 | $76,600 |
| 2014 | -- | $99,500 | $22,900 | $76,600 |
Mortgage History
| Date | Status | Loan Amount | Loan Type |
|---|---|---|---|
| Open | $424,080 | New Conventional | |
| Previous Owner | $275,000 | New Conventional | |
| Previous Owner | $287,920 | New Conventional | |
| Previous Owner | $304,363 | FHA | |
| Previous Owner | $50,000 | Stand Alone Second | |
| Previous Owner | $40,000 | Future Advance Clause Open End Mortgage |
Deed History
| Date | Type | Sale Price | Title Company |
|---|---|---|---|
| Deed | $530,100 | Trident Land Transfer | |
| Deed | $359,900 | None Available | |
| Deed | $214,000 | -- |
Similar Homes in Bethlehem, PA
Source: Greater Lehigh Valley REALTORS®
MLS Number: 726132
APN: N7NE2-4-27-0205
- 2670 14th St
- 2063 11th St
- 3728 Spear St
- 1845 13th St
- 1800 Vintage Dr
- 5200 Freemansburg Ave Unit 32
- 5200 Freemansburg Ave Unit 21
- 3110 Peacock Dr
- 1932 Farmersville Rd
- 2107 3rd St
- 3331 Walnut St
- 4006 Easton Ave
- 1655 11th St
- 5007 Freemansburg Ave
- 1714 8th St
- 3296 Reeve Dr E
- 4155 Easton Ave
- 4180 Park Place
- 4806 Rafi Rd
- 1705 4th St
