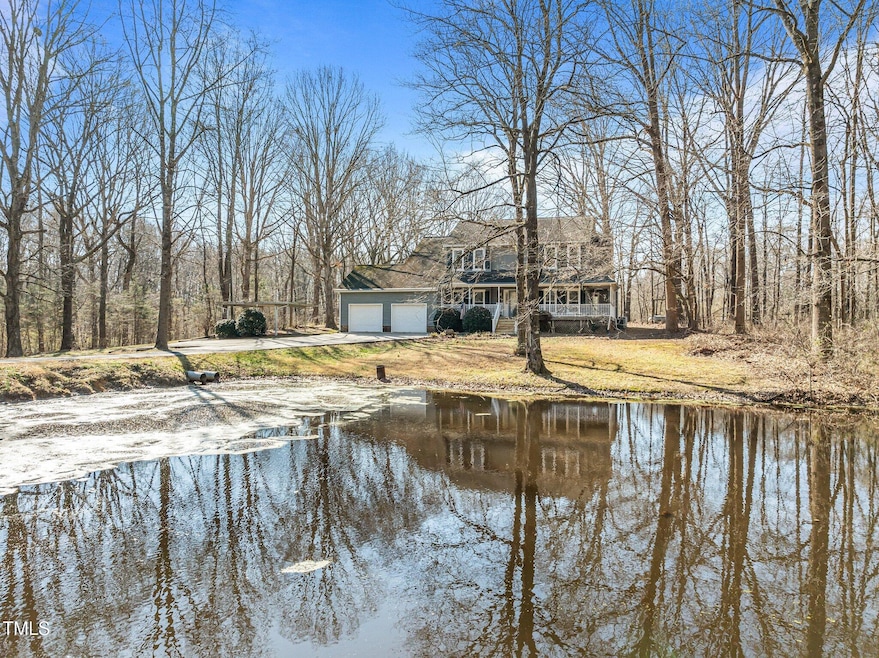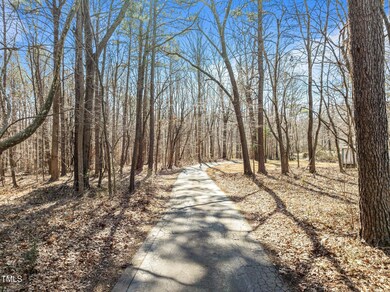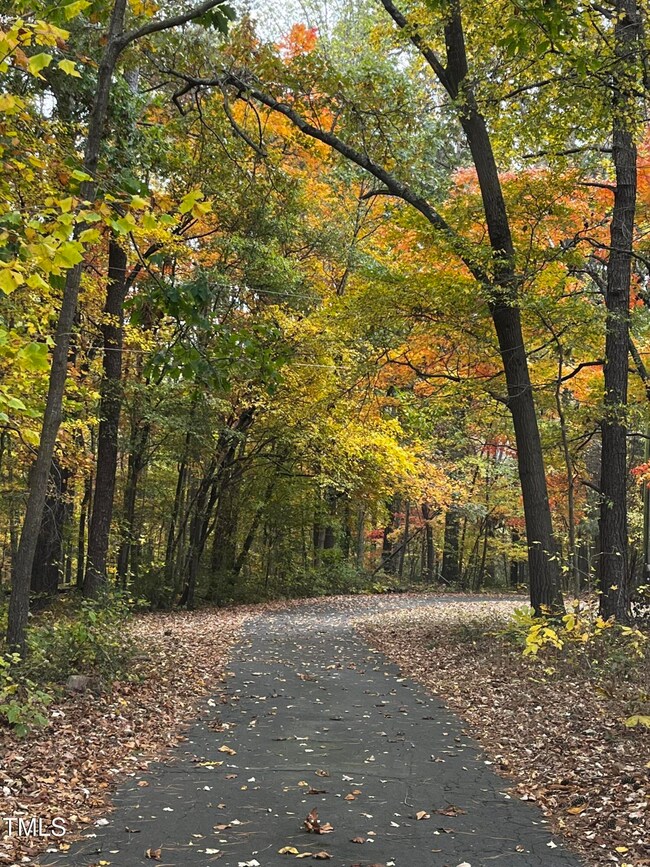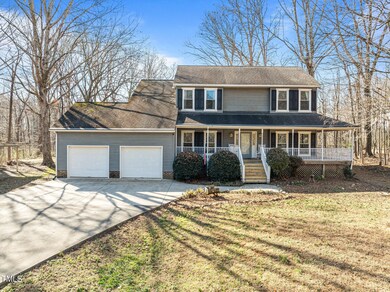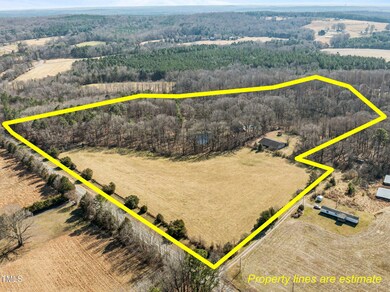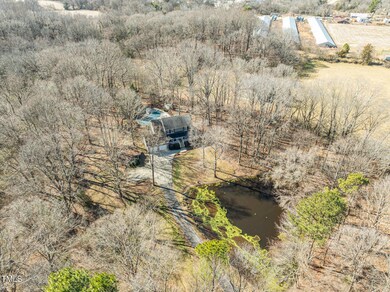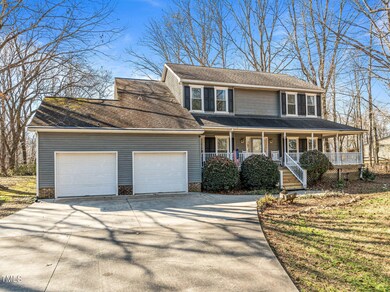4051 Silk Hope Gum Springs Rd Pittsboro, NC 27312
Estimated payment $6,470/month
Highlights
- Barn
- Filtered Pool
- 20.74 Acre Lot
- Stables
- View of Trees or Woods
- Deck
About This Home
Horse Farm includes -
House, Barn/Stable, Pond, Pool, Outbuildings, Pastures.
*House- Traditional, with a serene country setting, 20.73-acre farm offers both privacy and picturesque views, making it the perfect retreat.
As you stroll down the long, private, paved driveway, you'll pass the pond before arriving at the single-family home.
Featuring 4 bedrooms and 3 full baths, Open Kitchen with Bay Window views open to the pool, barn & pasture, with the majority of newer appliances from '24, Built-in Bookshelves, this home is designed with comfort and relaxation in mind. The wraparound covered porch at the front provides the perfect spot to enjoy morning coffee while overlooking the tranquil pond. At the back of the house, it opens to the deck, which offers both open & covered areas of the deck, opening to a great space for outdoor dining or lounging, with a beautiful view of the island-shaped pool and horse stable.
Modular homes are constructed in a factory setting, meaning quality control is much more precise compared to traditional on-site building and energy efficient!
Additional features include several storage outbuildings, including an Workshop 18' x 20' with electric, a well pump shed, along with a pool equipment shed.
Whether you're looking for a peaceful escape or a property that can accommodate horses and outdoor activities, this property offers everything you need and more!
Horse Stable offers -
8 Stalls with rubber mats.
7 Stalls 12'x12', 1 Foaling Stall 12'x14
Stalls exit by individual doors to paddock or to the center aisle, open to pasture.
The Center Aisle has concrete floor,
sliding Barn Doors both ends of the barn.
The following areas have concrete floors - Tack Room, Wash Bay, Grain Storage & Feed Storage Areas.
The Barn has a 10' overhang on both sides of it, plenty of storage for farm equipment, plus shaving storage area.
There are 3 pastures - the paddock surrounding the stable, leads to the other two pastures. Fencing needs repair.
Fescue Grass, Water Trough in the Large Pasture.
Chicken Coop.
Salt Water Pool - Island Shaped, Fenced, Slide, Diving Board, 3' to 9' approx.
This property offers a unique setting from open pastures to wooded areas.
Note - Fireplace in the Family Room has a gas hook up, presently the fireplace is covered up and behind the bookcases.
Appliances Convey - new in 2024 the washing machine, 2 wall ovens, gas cooktop range, dishwasher & microwave. Except the refrigerator & dryer.
Dual HVAC Systems -
First Floor - Dual Pack/Propane.
Second Floor - Electric.
Note - Pull down steps in Garage Attic Unfinished Storage Area.
Pella Windows.
Water Softener, Reverse Osmosis.
Property Sold AS IS.
CENTURY 21 Southern Lifestyles does not hold earnest money.
Property Details
Home Type
- Modular Prefabricated Home
Est. Annual Taxes
- $3,956
Year Built
- Built in 1998
Lot Details
- 20.74 Acre Lot
- Property fronts a county road
- Private Entrance
- Partially Fenced Property
- Wood Fence
- Secluded Lot
- Paved or Partially Paved Lot
- Cleared Lot
- Partially Wooded Lot
- Landscaped with Trees
- Private Yard
- Back and Front Yard
Parking
- 2 Car Attached Garage
- 2 Detached Carport Spaces
- Parking Storage or Cabinetry
- Inside Entrance
- Parking Accessed On Kitchen Level
- Lighted Parking
- Private Driveway
- 6 Open Parking Spaces
Property Views
- Pond
- Woods
- Pasture
- Pool
Home Design
- Traditional Architecture
- Brick Exterior Construction
- Frame Construction
- Vinyl Siding
Interior Spaces
- 2,470 Sq Ft Home
- 2-Story Property
- Built-In Features
- Bookcases
- Ceiling Fan
- Gas Fireplace
- Double Pane Windows
- Bay Window
- French Doors
- Entrance Foyer
- Family Room with Fireplace
- Living Room
- Breakfast Room
- Dining Room
- Storage
- Fire and Smoke Detector
Kitchen
- Eat-In Kitchen
- Built-In Self-Cleaning Double Oven
- Electric Oven
- Gas Cooktop
- Microwave
- Ice Maker
- Dishwasher
- Kitchen Island
Flooring
- Wood
- Carpet
- Vinyl
Bedrooms and Bathrooms
- 4 Bedrooms
- Dual Closets
- Walk-In Closet
- 3 Full Bathrooms
- Separate Shower in Primary Bathroom
- Bathtub with Shower
Laundry
- Laundry Room
- Laundry on main level
- Washer and Dryer
Attic
- Pull Down Stairs to Attic
- Unfinished Attic
Pool
- Filtered Pool
- In Ground Pool
- Outdoor Pool
- Saltwater Pool
- Vinyl Pool
- Fence Around Pool
- Pool Cover
- Diving Board
Outdoor Features
- Pond
- Deck
- Exterior Lighting
- Outdoor Storage
- Outbuilding
- Rain Gutters
- Wrap Around Porch
Schools
- Silk Hope Elementary And Middle School
- Jordan Matthews High School
Farming
- Barn
- Farm
- Agricultural
- Pasture
Horse Facilities and Amenities
- Wash Rack
- Horses Allowed On Property
- Paddocks
- Tack Room
- Trailer Storage
- Hay Storage
- Shaving Bin
- Stables
Utilities
- Central Heating and Cooling System
- Heating System Uses Propane
- Heat Pump System
- Vented Exhaust Fan
- Propane
- Well
- Water Purifier
- Water Softener is Owned
- Fuel Tank
- Septic Tank
- Septic System
- High Speed Internet
- Cable TV Available
Community Details
- No Home Owners Association
Listing and Financial Details
- Assessor Parcel Number 0010737
Map
Home Values in the Area
Average Home Value in this Area
Tax History
| Year | Tax Paid | Tax Assessment Tax Assessment Total Assessment is a certain percentage of the fair market value that is determined by local assessors to be the total taxable value of land and additions on the property. | Land | Improvement |
|---|---|---|---|---|
| 2024 | $3,956 | $464,284 | $181,274 | $283,010 |
| 2023 | $3,956 | $464,284 | $181,274 | $283,010 |
| 2022 | $3,596 | $464,284 | $181,274 | $283,010 |
| 2021 | $3,596 | $464,284 | $181,274 | $283,010 |
| 2020 | $3,012 | $385,732 | $166,077 | $219,655 |
| 2019 | $3,012 | $385,732 | $166,077 | $219,655 |
| 2018 | $2,851 | $385,732 | $166,077 | $219,655 |
| 2017 | $2,812 | $385,732 | $166,077 | $219,655 |
| 2016 | $2,961 | $403,857 | $184,530 | $219,327 |
| 2015 | $2,913 | $403,857 | $184,530 | $219,327 |
| 2014 | $2,913 | $403,857 | $184,530 | $219,327 |
| 2013 | -- | $403,857 | $184,530 | $219,327 |
Property History
| Date | Event | Price | Change | Sq Ft Price |
|---|---|---|---|---|
| 03/15/2025 03/15/25 | Pending | -- | -- | -- |
| 02/14/2025 02/14/25 | For Sale | $1,100,000 | -- | $445 / Sq Ft |
Deed History
| Date | Type | Sale Price | Title Company |
|---|---|---|---|
| Interfamily Deed Transfer | -- | Attorney | |
| Warranty Deed | $150,000 | -- |
Mortgage History
| Date | Status | Loan Amount | Loan Type |
|---|---|---|---|
| Open | $150,000 | New Conventional | |
| Closed | $160,000 | New Conventional | |
| Closed | $160,000 | New Conventional |
Source: Doorify MLS
MLS Number: 10076517
APN: 10737
- 223 Lindo Johnson Rd
- 249 Lindo Johnson Rd
- 2953 Silk Hope Gum Springs Rd
- 2911 Silk Hope Gum Springs Rd
- 2865 Silk Hope Gum Springs Rd
- 2817 Silk Hope Gum Springs Rd
- 5491 Silk Hope Gum Springs Rd
- 1023 Laura Johnson Rd
- 2142 Henderson Tanyard Rd
- 292 Choice Trail
- 0 Henderson Tanyard Rd Unit 10027315
- 1147 Henderson Tanyard Rd
- 1324 Emerson Cook Rd
- 220 Epps Clark Rd
- 1565 Bowers Store Rd
- TBD Bowers Store Rd
- 756 Epps Clark Rd
- 480 Big Branch Dr
- 1210 Poplar Forest Ln
- 0 Epps Clark Rd Unit 1148628
