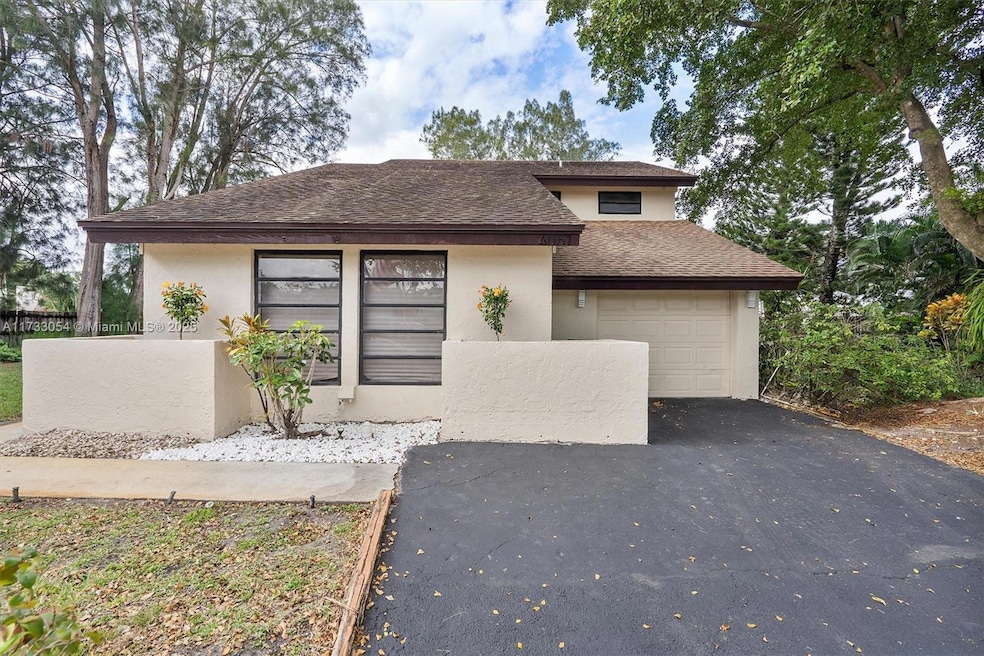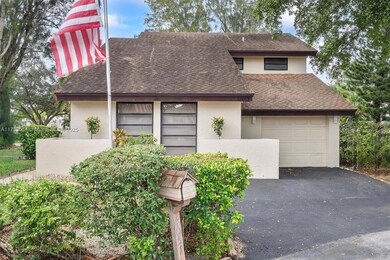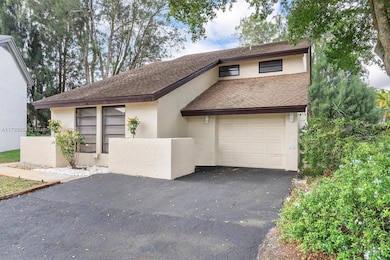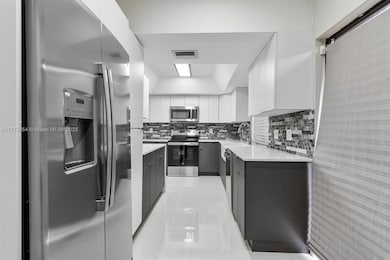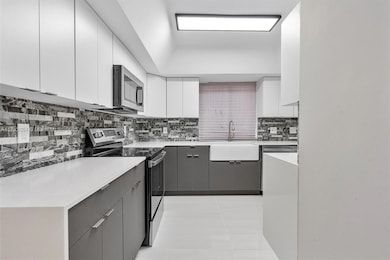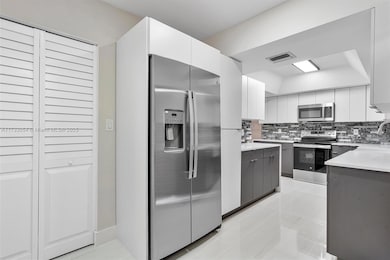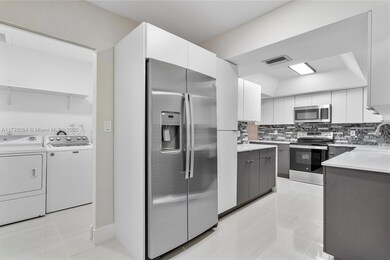
Estimated payment $3,369/month
Highlights
- Newly Remodeled
- Garden View
- Porch
- Western High School Rated A-
- Community Pool
- 1 Car Attached Garage
About This Home
Welcome to this totally remodeled 3/2/1 single family home located on a culdasac in the heart of Davie. Tons of natural light. Freshly painted inside and out. Vaulted/tall ceilings in living and dining area. Modern Kitchen features Quartz counter tops and rock stone backsplash and all brand new S/S appliances. Soft close drawers in the kitchen. Brand new modern doors and new closet doors in the bedrooms. All new light fixtures in and outside the home. Large tile floors downstairs and large size baseboards throughout. Master bathroom features double vanity with glass door shower and double headed shower; one featuring a rain shower. A rated schools! Community pool and low HOA. Great for kids sports/entertainment. Close to all major highways
Home Details
Home Type
- Single Family
Est. Annual Taxes
- $2,862
Year Built
- Built in 1982 | Newly Remodeled
Lot Details
- 6,316 Sq Ft Lot
- Northeast Facing Home
- Property is zoned PRD-5
HOA Fees
- $61 Monthly HOA Fees
Parking
- 1 Car Attached Garage
- Driveway
- Open Parking
Home Design
- Shingle Roof
- Concrete Block And Stucco Construction
Interior Spaces
- 1,650 Sq Ft Home
- 2-Story Property
- Family Room
- Ceramic Tile Flooring
- Garden Views
- Dryer
Kitchen
- Microwave
- Dishwasher
- Disposal
Bedrooms and Bathrooms
- 3 Bedrooms
- Primary Bedroom Upstairs
Outdoor Features
- Patio
- Porch
Utilities
- Central Heating and Cooling System
Listing and Financial Details
- Assessor Parcel Number 504128040090
Community Details
Overview
- Woods Of Rolling Hills Subdivision
Recreation
- Community Pool
Map
Home Values in the Area
Average Home Value in this Area
Tax History
| Year | Tax Paid | Tax Assessment Tax Assessment Total Assessment is a certain percentage of the fair market value that is determined by local assessors to be the total taxable value of land and additions on the property. | Land | Improvement |
|---|---|---|---|---|
| 2025 | $2,862 | $456,400 | $61,580 | $394,820 |
| 2024 | $2,772 | $456,400 | $61,580 | $394,820 |
| 2023 | $2,772 | $157,480 | $0 | $0 |
| 2022 | $2,572 | $152,900 | $0 | $0 |
| 2021 | $2,508 | $148,450 | $0 | $0 |
| 2020 | $2,530 | $146,410 | $0 | $0 |
| 2019 | $2,400 | $143,120 | $0 | $0 |
| 2018 | $2,315 | $140,460 | $0 | $0 |
| 2017 | $2,248 | $137,580 | $0 | $0 |
| 2016 | $2,213 | $134,760 | $0 | $0 |
| 2015 | $2,252 | $133,830 | $0 | $0 |
| 2014 | $2,256 | $132,770 | $0 | $0 |
| 2013 | -- | $161,770 | $50,500 | $111,270 |
Property History
| Date | Event | Price | Change | Sq Ft Price |
|---|---|---|---|---|
| 04/04/2025 04/04/25 | For Sale | $549,999 | 0.0% | $333 / Sq Ft |
| 04/03/2025 04/03/25 | Off Market | $549,999 | -- | -- |
| 03/10/2025 03/10/25 | Price Changed | $549,999 | -5.2% | $333 / Sq Ft |
| 02/21/2025 02/21/25 | Price Changed | $580,000 | -3.2% | $352 / Sq Ft |
| 01/27/2025 01/27/25 | For Sale | $599,000 | -- | $363 / Sq Ft |
Deed History
| Date | Type | Sale Price | Title Company |
|---|---|---|---|
| Warranty Deed | $400,000 | Title Guaranty Of South Florid | |
| Quit Claim Deed | -- | None Listed On Document | |
| Deed | -- | None Listed On Document | |
| Warranty Deed | $48,229 | -- |
Mortgage History
| Date | Status | Loan Amount | Loan Type |
|---|---|---|---|
| Open | $360,000 | Construction | |
| Previous Owner | $600,000 | Credit Line Revolving | |
| Previous Owner | $600,000 | Credit Line Revolving |
Similar Homes in the area
Source: MIAMI REALTORS® MLS
MLS Number: A11733054
APN: 50-41-28-04-0090
- 3960 SW 84th Terrace
- 8512 Old Country Manor Unit 231
- 4169 SW 85th Ave Unit 3
- 8527 Old Country Manor Unit 508
- 8521 Old Country Manor Unit 529
- 8601 Bridle Path Ct Unit 222
- 8638 Bridle Path Ct Unit 203
- 8455 SW 42nd Ct
- 4149 S Pine Island Rd
- 4143 S Pine Island Rd Unit 4143
- 3775 W Citrus Trace
- 4263 S Pine Island Rd
- 8211 SW 39th Ct
- 4023 W Lake Estates Dr
- 4173 SW 87th Terrace Unit 4173
- 4291 S Pine Island Rd
- 4206 SW 87th Terrace Unit 4206
- 3982 W Lake Estates Dr
- 3641 W Forge Rd Unit 33
- 8653 Blaze Ct
