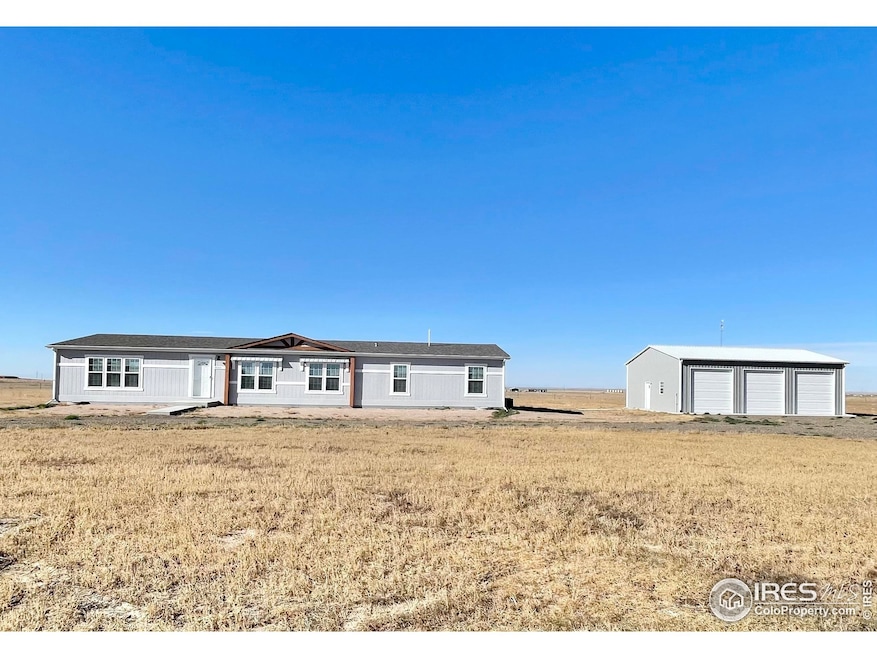
UNDER CONTRACT
NEW CONSTRUCTION
$15K PRICE DROP
40514 County Road 86 Briggsdale, CO 80611
Estimated payment $3,620/month
Total Views
4,095
4
Beds
2
Baths
2,320
Sq Ft
$237
Price per Sq Ft
Highlights
- New Construction
- 6 Car Detached Garage
- Forced Air Heating and Cooling System
- No HOA
- Luxury Vinyl Tile Flooring
- Dining Room
About This Home
New home with 4 bedrooms, 2 bath with a 30x40 shop. A/C on approximately 5 acres.
Home Details
Home Type
- Single Family
Year Built
- Built in 2024 | New Construction
Lot Details
- 5 Acre Lot
- Property is zoned ag
Parking
- 6 Car Detached Garage
Home Design
- Wood Frame Construction
- Composition Roof
Interior Spaces
- 2,320 Sq Ft Home
- 1-Story Property
- Window Treatments
- Dining Room
- Luxury Vinyl Tile Flooring
Kitchen
- Gas Oven or Range
- Microwave
Bedrooms and Bathrooms
- 4 Bedrooms
- 2 Full Bathrooms
Location
- Mineral Rights Excluded
Schools
- Briggsdale Elementary And Middle School
- Briggsdale High School
Utilities
- Forced Air Heating and Cooling System
- Propane
Community Details
- No Home Owners Association
Map
Create a Home Valuation Report for This Property
The Home Valuation Report is an in-depth analysis detailing your home's value as well as a comparison with similar homes in the area
Home Values in the Area
Average Home Value in this Area
Property History
| Date | Event | Price | Change | Sq Ft Price |
|---|---|---|---|---|
| 01/09/2025 01/09/25 | Price Changed | $550,000 | -1.8% | $237 / Sq Ft |
| 11/27/2024 11/27/24 | Price Changed | $560,000 | -0.9% | $241 / Sq Ft |
| 10/30/2024 10/30/24 | For Sale | $565,000 | -- | $244 / Sq Ft |
Source: IRES MLS
Similar Homes in Briggsdale, CO
Source: IRES MLS
MLS Number: 1021533
Nearby Homes
- 41830 County Road 84
- 0 Wcr 85 Briggsdale
- 0 Parcel 2 N Unit 1021594
- 41887 County Road 84
- 0 Parcel 6 S Unit 1021644
- 36999 Highway 14
- 46010 County Road 77
- 0 County Road 94 Parcel 2
- 0 County Road 94 160 Acres
- 0 Cr 71 Unit 1030114
- 37670 County Road 69
- 0 County Road 80 Unit 1026606
- 37506 County Road 69
- 2 County Road 83
- 1 County Road 83
- 34235 County Road 83
- 34223 County Road 83
- 34211 County Road 83
- 0 County Road 74
- 38502 County Road 65






