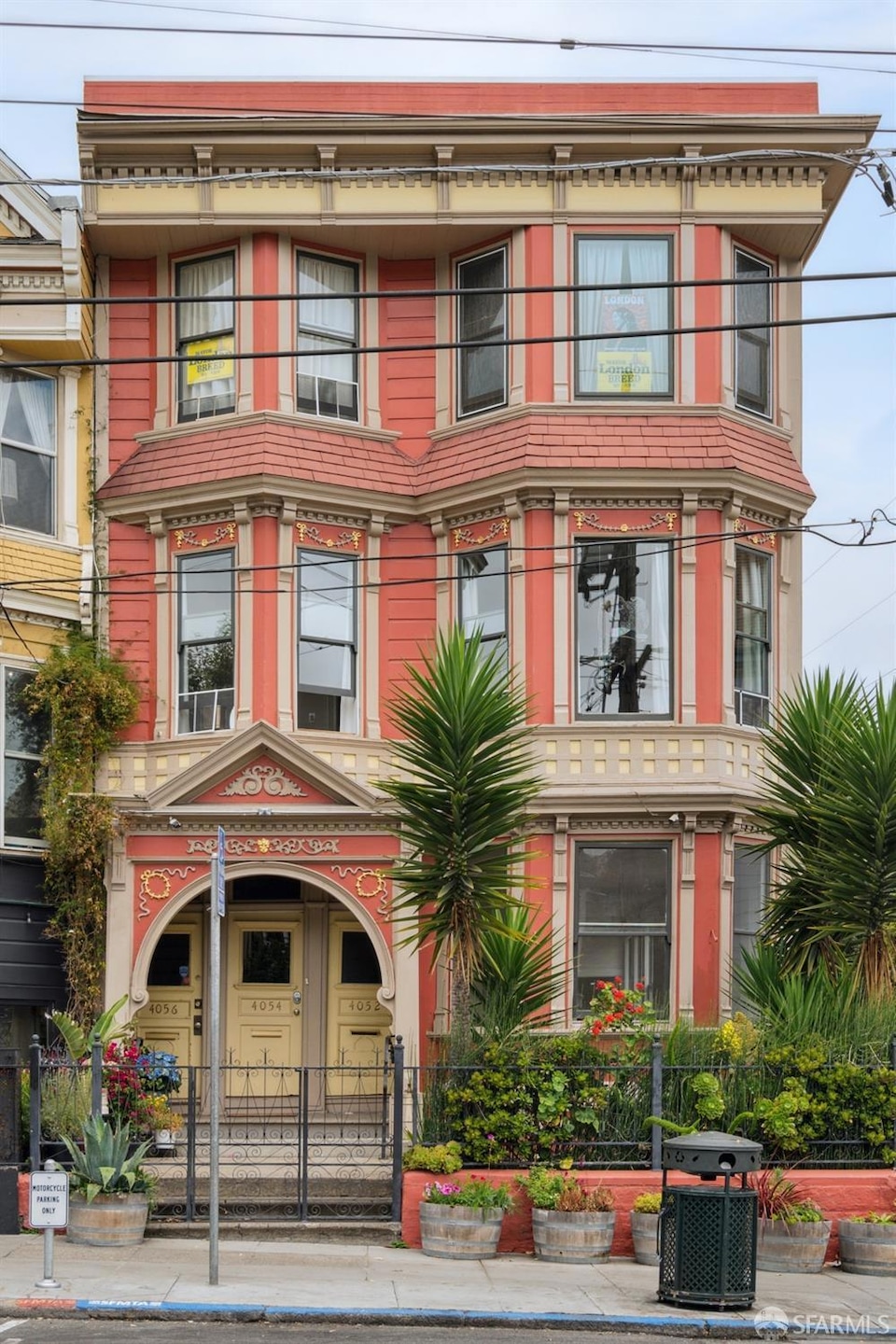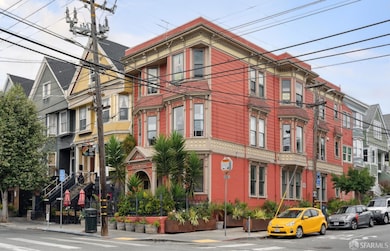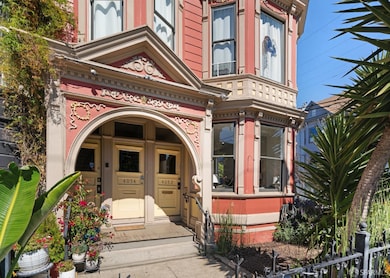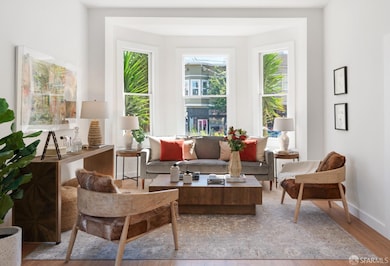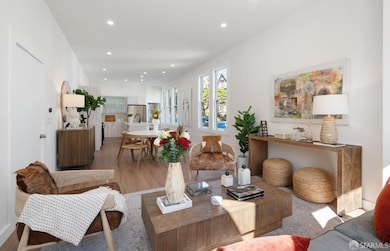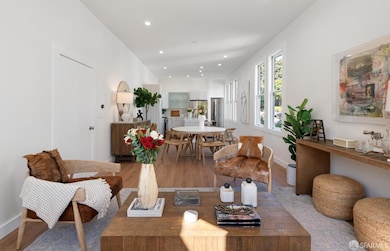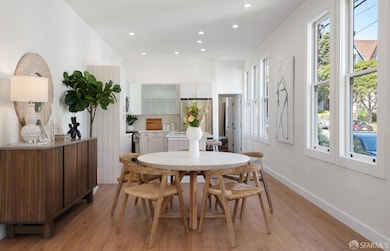
Estimated payment $8,333/month
Highlights
- Two Primary Bedrooms
- 3-minute walk to Market And Castro
- Ground Level Unit
- Radiant Floor
- Victorian Architecture
- 3-minute walk to Eureka Valley Recreation Center and Park
About This Home
This condo was renovated in 2024 with walls-out new systems and finishes. Behind the front door lies a modern, open floor plan residence with a fabulous great room/dining/kitchen area with massive windows on the south and east sides letting in brilliant light. There are 2 primary suites with full baths, showcasing modern tile designs and glass partitions, sleek sinks and faucets. A half-bath and laundry room. Four zones of radiant heated floors, ample closets, instant-on hot water, recessed lights and new appliances for convenient living. Upgraded foundation with current seismic features and many more updates. Private garage with interior access. The floor plan is set up to accommodate separate living quarters for roommates, co-owners, or artists/others who want to work out of or from home. Rent out a suite to travelers or friends. Right in the heart of a world destination neighborhood, the Castro and its famous night-life, entertainment, eclectic dining and cultural and creative inspirations. Every transit option within 1 block radius. New owner inherits ~$36k credit in the HOA account! Property is currently not staged.
Property Details
Home Type
- Condominium
Est. Annual Taxes
- $6,304
Year Built
- Built in 1901 | Remodeled
Lot Details
- South Facing Home
- Back Yard Fenced
- Landscaped
HOA Fees
- $580 Monthly HOA Fees
Parking
- 1 Car Attached Garage
- Enclosed Parking
- Garage Door Opener
- Open Parking
Home Design
- Victorian Architecture
- Concrete Foundation
- Bitumen Roof
- Wood Siding
Interior Spaces
- 1,364 Sq Ft Home
- 1-Story Property
- Double Pane Windows
- Great Room
- Combination Dining and Living Room
- Storage Room
Kitchen
- Free-Standing Gas Range
- Range Hood
- Ice Maker
- Dishwasher
- Kitchen Island
- Disposal
Flooring
- Engineered Wood
- Radiant Floor
- Tile
Bedrooms and Bathrooms
- Double Master Bedroom
- Dual Vanity Sinks in Primary Bathroom
- Separate Shower
Laundry
- Laundry Room
- Dryer
- Washer
Home Security
Additional Features
- Ground Level Unit
- 220 Volts
Listing and Financial Details
- Assessor Parcel Number 3582-111
Community Details
Overview
- Association fees include common areas, insurance on structure, maintenance exterior, roof, sewer, trash, water
- 3 Units
- 4052 4054 4056 18Th Street HOA
Pet Policy
- Limit on the number of pets
Security
- Carbon Monoxide Detectors
- Fire and Smoke Detector
Map
Home Values in the Area
Average Home Value in this Area
Tax History
| Year | Tax Paid | Tax Assessment Tax Assessment Total Assessment is a certain percentage of the fair market value that is determined by local assessors to be the total taxable value of land and additions on the property. | Land | Improvement |
|---|---|---|---|---|
| 2024 | $6,304 | $341,867 | $112,157 | $229,710 |
| 2023 | $6,170 | $981,896 | $635,345 | $346,551 |
| 2022 | $13,477 | $962,644 | $622,888 | $339,756 |
| 2021 | $13,195 | $943,770 | $610,675 | $333,095 |
| 2020 | $13,257 | $934,094 | $604,414 | $329,680 |
| 2019 | $11,969 | $915,779 | $592,563 | $323,216 |
| 2018 | $11,566 | $897,824 | $580,945 | $316,879 |
| 2017 | $11,122 | $880,220 | $569,554 | $310,666 |
| 2016 | $10,926 | $862,962 | $558,387 | $304,575 |
| 2015 | $10,784 | $850,000 | $550,000 | $300,000 |
| 2014 | $7,858 | $615,278 | $377,292 | $237,986 |
Property History
| Date | Event | Price | Change | Sq Ft Price |
|---|---|---|---|---|
| 04/10/2025 04/10/25 | For Sale | $1,295,000 | +72.7% | $949 / Sq Ft |
| 11/23/2021 11/23/21 | Sold | $750,000 | -1.2% | $569 / Sq Ft |
| 11/12/2021 11/12/21 | Pending | -- | -- | -- |
| 10/29/2021 10/29/21 | For Sale | $759,000 | -- | $575 / Sq Ft |
Deed History
| Date | Type | Sale Price | Title Company |
|---|---|---|---|
| Grant Deed | $750,000 | North American Title Co Inc | |
| Interfamily Deed Transfer | -- | North American Title Co Inc | |
| Grant Deed | $850,000 | Old Republic Title Company | |
| Interfamily Deed Transfer | -- | Chicago Title Company | |
| Interfamily Deed Transfer | -- | None Available | |
| Individual Deed | $1,180,000 | North American Title Company | |
| Individual Deed | -- | North American Title Company | |
| Interfamily Deed Transfer | -- | North American Title Company | |
| Individual Deed | -- | North American Title Company | |
| Grant Deed | $845,000 | First American Title Co | |
| Grant Deed | -- | -- |
Mortgage History
| Date | Status | Loan Amount | Loan Type |
|---|---|---|---|
| Previous Owner | $637,500 | Commercial | |
| Previous Owner | $340,000 | Commercial | |
| Previous Owner | $915,000 | Stand Alone Refi Refinance Of Original Loan | |
| Previous Owner | $680,000 | No Value Available |
Similar Homes in San Francisco, CA
Source: San Francisco Association of REALTORS® MLS
MLS Number: 425017512
APN: 3582-111
