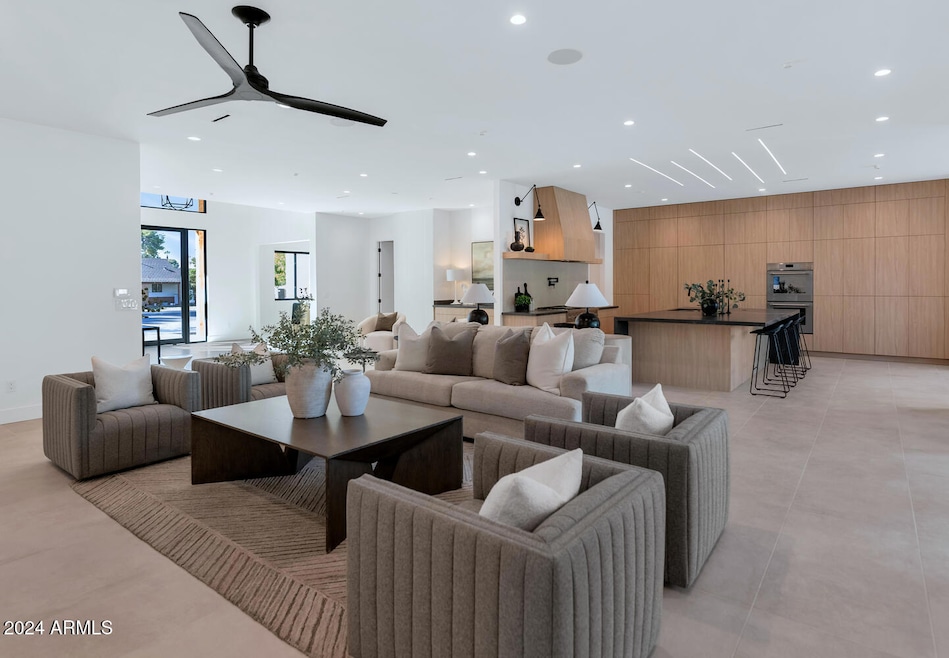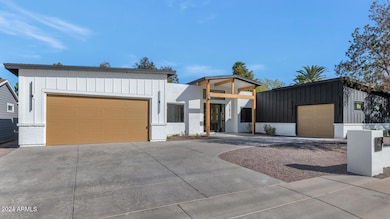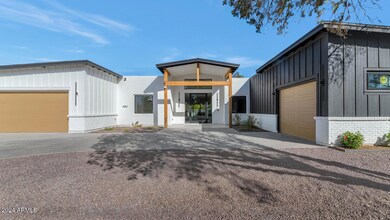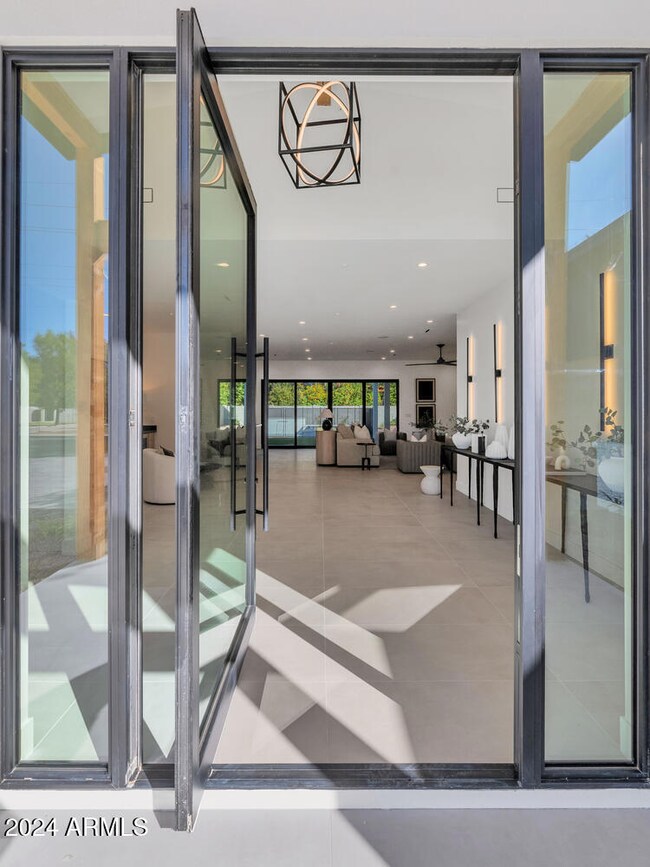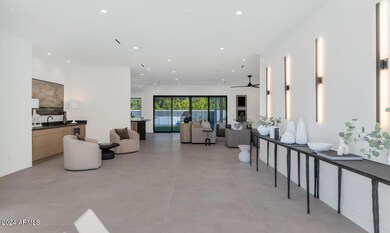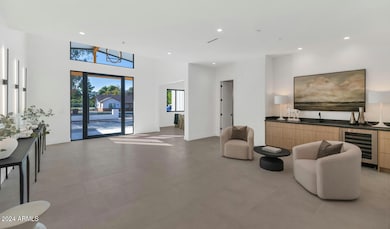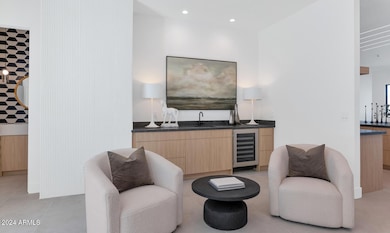
4052 E Oak St Phoenix, AZ 85008
Camelback East Village NeighborhoodHighlights
- Guest House
- Heated Spa
- Fireplace in Primary Bedroom
- Phoenix Coding Academy Rated A
- 0.37 Acre Lot
- Wood Flooring
About This Home
As of April 2025Motivated Seller/Builder! A new Erwin Jaye creation - Modern Luxury just south of Arcadia. Every detail of this 5 bedroom masterpiece has been thoughtfully considered and expertly crafted, from the framing to the quality finishes, to the seamless smart home technology integration. Details such as hand-troweled venetian plaster and embedded light fixtures, generous butler pantry and doggie bath laundry are generally found at much higher price points. This flexible floor plan features a separate primary retreat that feels like a private spa, and an attached full casita including kitchen, bath and laundry. All bedrooms are ensuite. The kitchen is a cook's dream with all Thermador appliances, streamlined wood cabinets, and a huge, cantilevered island with plenty of room for room for seating and entertaining! The living area opens onto a generous patio and beyond is a new pool, hot tub, and large grassy area in the oversized backyard. New lush landscaping creates a beautiful green screen to increase privacy and enhance the outdoor views. Enjoy the lifestyle this amazing location affords: close to restaurants, shopping, golf, hiking, ASU, freeways, and 15 minutes to the airport. Don't miss this wonderful opportunity to own a brand new home by Arcadia area design builder, Erwin Jaye. This incredible property would also make a profitable high-end luxury lease for your portfolio. Leasing proforma by Good Night Stay in documents. Motivated Seller would love to work with you!
Home Details
Home Type
- Single Family
Est. Annual Taxes
- $3,515
Year Built
- Built in 2024
Lot Details
- 0.37 Acre Lot
- Block Wall Fence
- Artificial Turf
Parking
- 3 Open Parking Spaces
- 4 Car Garage
- Garage ceiling height seven feet or more
Home Design
- Wood Frame Construction
- Spray Foam Insulation
- Composition Roof
- Built-Up Roof
- Stucco
Interior Spaces
- 5,232 Sq Ft Home
- 1-Story Property
- Ceiling height of 9 feet or more
- Ceiling Fan
- Double Pane Windows
- Family Room with Fireplace
- 2 Fireplaces
- Smart Home
- Washer and Dryer Hookup
Kitchen
- Eat-In Kitchen
- Breakfast Bar
- Gas Cooktop
- Built-In Microwave
- Kitchen Island
Flooring
- Wood
- Tile
Bedrooms and Bathrooms
- 5 Bedrooms
- Fireplace in Primary Bedroom
- Primary Bathroom is a Full Bathroom
- 6 Bathrooms
- Dual Vanity Sinks in Primary Bathroom
- Bathtub With Separate Shower Stall
Pool
- Heated Spa
- Private Pool
- Fence Around Pool
Schools
- Griffith Elementary School
- Pat Tillman Middle School
- Camelback High School
Utilities
- Cooling Available
- Heating System Uses Natural Gas
- Tankless Water Heater
- High Speed Internet
- Cable TV Available
Additional Features
- No Interior Steps
- Guest House
Community Details
- No Home Owners Association
- Association fees include no fees
- Built by Scorpion
- Rancho Ventura Subdivision
Listing and Financial Details
- Tax Lot 19
- Assessor Parcel Number 126-04-020
Map
Home Values in the Area
Average Home Value in this Area
Property History
| Date | Event | Price | Change | Sq Ft Price |
|---|---|---|---|---|
| 04/18/2025 04/18/25 | Sold | $1,850,000 | -7.5% | $354 / Sq Ft |
| 03/15/2025 03/15/25 | Price Changed | $1,999,998 | -4.8% | $382 / Sq Ft |
| 03/08/2025 03/08/25 | Price Changed | $2,100,000 | -3.7% | $401 / Sq Ft |
| 03/02/2025 03/02/25 | Price Changed | $2,180,000 | -3.1% | $417 / Sq Ft |
| 02/23/2025 02/23/25 | Price Changed | $2,250,000 | -1.3% | $430 / Sq Ft |
| 02/14/2025 02/14/25 | Price Changed | $2,280,000 | -2.1% | $436 / Sq Ft |
| 02/06/2025 02/06/25 | Price Changed | $2,330,000 | -2.1% | $445 / Sq Ft |
| 01/29/2025 01/29/25 | Price Changed | $2,380,000 | -0.8% | $455 / Sq Ft |
| 01/22/2025 01/22/25 | Price Changed | $2,400,000 | -4.0% | $459 / Sq Ft |
| 10/31/2024 10/31/24 | For Sale | $2,500,000 | +323.7% | $478 / Sq Ft |
| 03/25/2022 03/25/22 | Sold | $590,000 | +11.3% | $411 / Sq Ft |
| 03/06/2022 03/06/22 | Pending | -- | -- | -- |
| 03/03/2022 03/03/22 | For Sale | $529,900 | -- | $369 / Sq Ft |
Tax History
| Year | Tax Paid | Tax Assessment Tax Assessment Total Assessment is a certain percentage of the fair market value that is determined by local assessors to be the total taxable value of land and additions on the property. | Land | Improvement |
|---|---|---|---|---|
| 2025 | $3,515 | $29,271 | $29,271 | -- |
| 2024 | $3,038 | $27,877 | $27,877 | -- |
| 2023 | $3,038 | $40,560 | $8,110 | $32,450 |
| 2022 | $2,928 | $30,500 | $6,100 | $24,400 |
| 2021 | $2,626 | $26,350 | $5,270 | $21,080 |
| 2020 | $2,575 | $27,280 | $5,450 | $21,830 |
| 2019 | $2,570 | $29,270 | $5,850 | $23,420 |
| 2018 | $2,405 | $24,170 | $4,830 | $19,340 |
| 2017 | $2,297 | $22,380 | $4,470 | $17,910 |
| 2016 | $2,247 | $21,020 | $4,200 | $16,820 |
| 2015 | $2,116 | $17,830 | $3,560 | $14,270 |
Mortgage History
| Date | Status | Loan Amount | Loan Type |
|---|---|---|---|
| Open | $200,000 | New Conventional | |
| Open | $441,000 | New Conventional | |
| Closed | $100,000 | New Conventional | |
| Closed | $570,000 | New Conventional |
Deed History
| Date | Type | Sale Price | Title Company |
|---|---|---|---|
| Warranty Deed | $590,000 | Old Republic Title | |
| Deed Of Distribution | -- | None Listed On Document |
Similar Homes in the area
Source: Arizona Regional Multiple Listing Service (ARMLS)
MLS Number: 6778389
APN: 126-04-020
- 2410 N 40th St
- 4127 E Cambridge Ave
- 4138 E Palm Ln
- 4115 E Windsor Ave
- 4329 E Hubbell St
- 4337 E Wilshire Dr
- 4208 E Windsor Ave
- 4211 E Palm Ln Unit 206
- 4213 E Edgemont Ave
- 2401 N 37th Way
- 4217 E Edgemont Ave
- 2443 N 37th Way
- 4344 E Granada Rd
- 3754 E Yale St
- 2825 N 42nd St Unit 2
- 4401 E Hubbell St Unit 61
- 4413 E Hubbell St Unit 86
- 2401 N 37th St
- 1839 N 38th St
- 4015 E Catalina Dr
