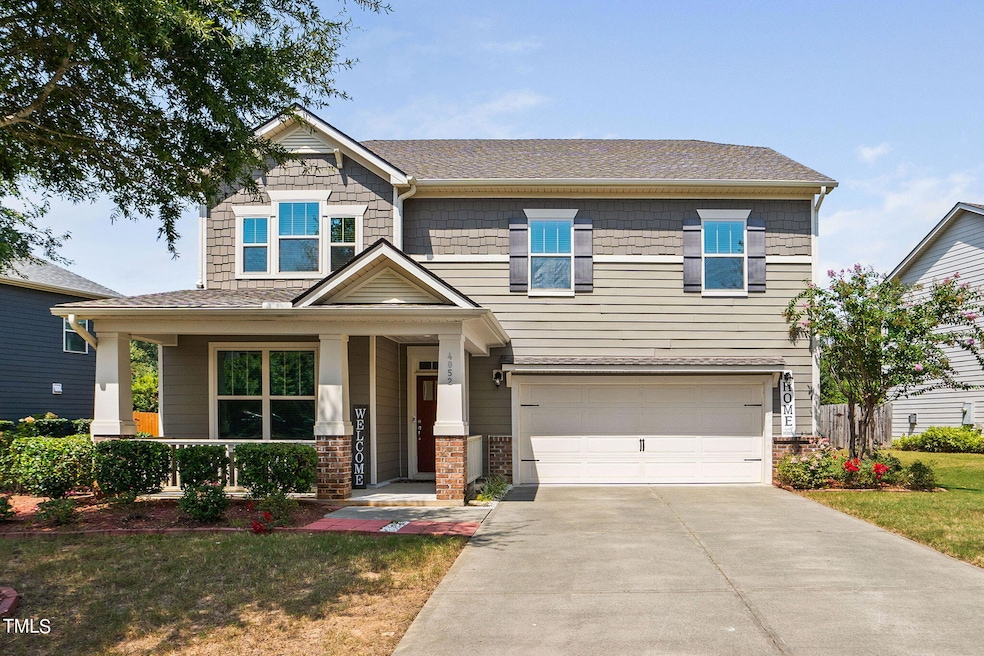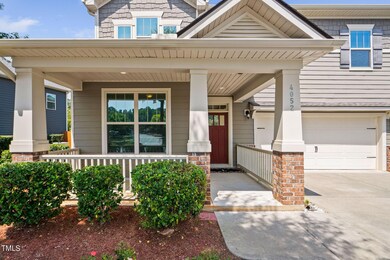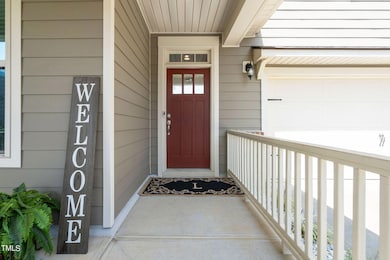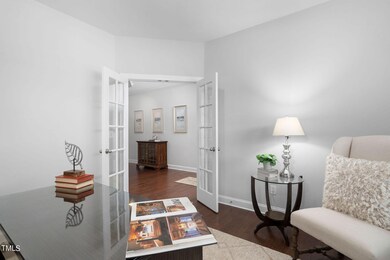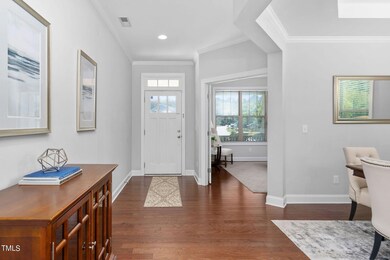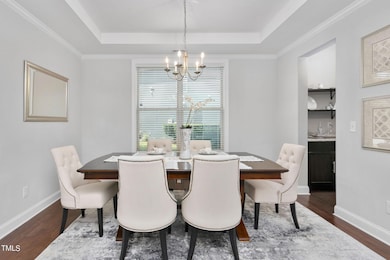
4052 Truelove Dr Apex, NC 27539
Middle Creek NeighborhoodHighlights
- Open Floorplan
- Craftsman Architecture
- Main Floor Bedroom
- West Lake Elementary School Rated A
- Wood Flooring
- Loft
About This Home
As of March 2025Coveted open floorplan w/ dedicated office + a guest suite on 1st FL. New roof 2022. Energy Star Rated. Welcoming covered rocking chair front porch, dual car garage + gleaming hardwoods. Chef's kitchen is well appointed w/ 42'' Maple cabinetry, beautiful granite, timeless backsplash, an oversized island w/seating, abundant storage & counter space, upgraded pendants, walk-in pantry, Butler's Pantry + gas cooking. Kitchen nook, Formal DR, cozy fireplace in FR, spacious primary retreat, w/tray ceiling, luxurious glamor spa w/soaking tub, ceramic tile flooring, large beautifully tiled walk-in shower & dual vanities. 3rd, 4th + 5th bedrooms all w/spacious closets, great room, laundry room w/plenty of storage + utility sink. Flat, fenced backyard. Costco, grocery stores, Cary Crossroads & 540 minutes away.
Home Details
Home Type
- Single Family
Est. Annual Taxes
- $5,328
Year Built
- Built in 2013
Lot Details
- 7,841 Sq Ft Lot
- Southeast Facing Home
- Landscaped
- Level Lot
- Back Yard Fenced
- Property is zoned R8CU
HOA Fees
- $36 Monthly HOA Fees
Parking
- 2 Car Attached Garage
- Front Facing Garage
- Garage Door Opener
Home Design
- Craftsman Architecture
- Transitional Architecture
- Brick Veneer
- Slab Foundation
- Shingle Roof
Interior Spaces
- 3,364 Sq Ft Home
- 2-Story Property
- Open Floorplan
- Built-In Features
- Crown Molding
- Tray Ceiling
- Smooth Ceilings
- High Ceiling
- Gas Log Fireplace
- French Doors
- Mud Room
- Entrance Foyer
- Family Room with Fireplace
- Breakfast Room
- Dining Room
- Home Office
- Loft
Kitchen
- Eat-In Kitchen
- Butlers Pantry
- Built-In Electric Oven
- Self-Cleaning Oven
- Gas Cooktop
- Range Hood
- Microwave
- Ice Maker
- Dishwasher
- Stainless Steel Appliances
- Kitchen Island
- Granite Countertops
- Disposal
Flooring
- Wood
- Carpet
- Ceramic Tile
Bedrooms and Bathrooms
- 5 Bedrooms
- Main Floor Bedroom
- Walk-In Closet
- 3 Full Bathrooms
- Double Vanity
- Private Water Closet
- Separate Shower in Primary Bathroom
- Soaking Tub
- Bathtub with Shower
- Walk-in Shower
Laundry
- Laundry Room
- Sink Near Laundry
Home Security
- Carbon Monoxide Detectors
- Fire and Smoke Detector
Outdoor Features
- Rain Gutters
Schools
- West Lake Elementary And Middle School
- Middle Creek High School
Utilities
- ENERGY STAR Qualified Air Conditioning
- Forced Air Heating and Cooling System
- High Speed Internet
- Cable TV Available
Community Details
- Association fees include unknown
- The Park At Langston Cam Association, Phone Number (704) 565-5009
- The Park At Langston Subdivision
Listing and Financial Details
- Assessor Parcel Number 0679487964
Map
Home Values in the Area
Average Home Value in this Area
Property History
| Date | Event | Price | Change | Sq Ft Price |
|---|---|---|---|---|
| 03/25/2025 03/25/25 | Sold | $641,500 | -1.3% | $191 / Sq Ft |
| 02/26/2025 02/26/25 | Pending | -- | -- | -- |
| 01/24/2025 01/24/25 | For Sale | $650,000 | -- | $193 / Sq Ft |
Tax History
| Year | Tax Paid | Tax Assessment Tax Assessment Total Assessment is a certain percentage of the fair market value that is determined by local assessors to be the total taxable value of land and additions on the property. | Land | Improvement |
|---|---|---|---|---|
| 2024 | $5,329 | $633,097 | $130,000 | $503,097 |
| 2023 | $3,929 | $390,120 | $70,000 | $320,120 |
| 2022 | $3,783 | $390,120 | $70,000 | $320,120 |
| 2021 | $3,707 | $390,120 | $70,000 | $320,120 |
| 2020 | $3,726 | $390,120 | $70,000 | $320,120 |
| 2019 | $3,726 | $346,170 | $70,000 | $276,170 |
| 2018 | $3,497 | $346,170 | $70,000 | $276,170 |
| 2017 | $3,361 | $346,170 | $70,000 | $276,170 |
| 2016 | $3,310 | $346,170 | $70,000 | $276,170 |
| 2015 | $3,678 | $371,587 | $80,000 | $291,587 |
| 2014 | $3,468 | $371,587 | $80,000 | $291,587 |
Mortgage History
| Date | Status | Loan Amount | Loan Type |
|---|---|---|---|
| Previous Owner | $234,000 | New Conventional |
Deed History
| Date | Type | Sale Price | Title Company |
|---|---|---|---|
| Warranty Deed | $641,500 | Key Title | |
| Special Warranty Deed | $312,000 | None Available |
Similar Homes in the area
Source: Doorify MLS
MLS Number: 10072622
APN: 0679.01-48-7964-000
- 8812 Forester Ln
- 3332 Langston Cir
- 4012 Old Sturbridge Dr
- 8316 Henderson Rd
- 3901 Langston Cir
- 3909 Langston Cir
- 4704 Homeplace Dr
- 2922 Bells Pointe Ct
- 8417 Henderson Rd
- 5033 Homeplace Dr
- 8201 Rhodes Rd
- 3708 Wesley Ridge Dr
- 8429 Bells Lake Rd
- 7516 Orchard Crest Ct
- 7513 Orchard Crest Ct
- 3813 W West Lake Rd
- 5200 Lorbacher Rd
- 3312 Shannon Cir
- 5202 Lorbacher Rd
- 3012 Optimist Farm Rd
