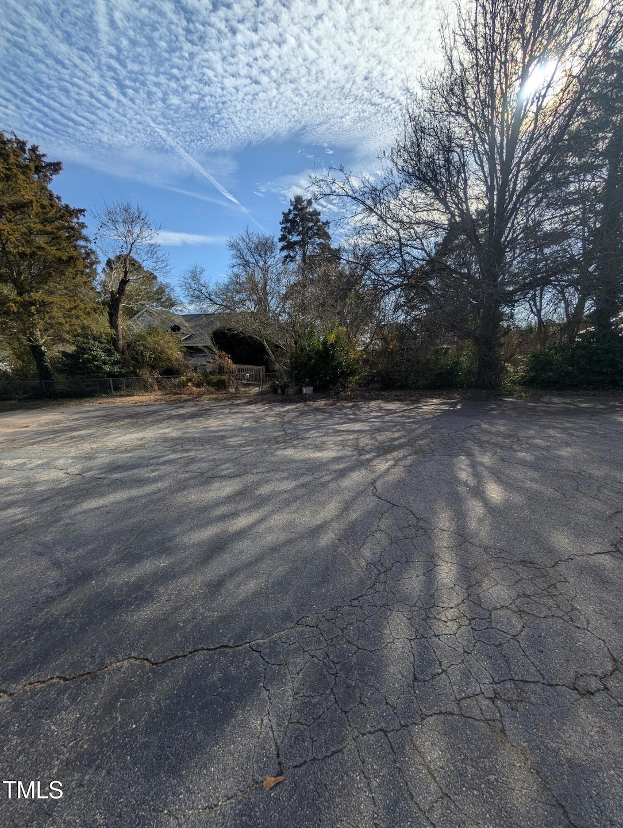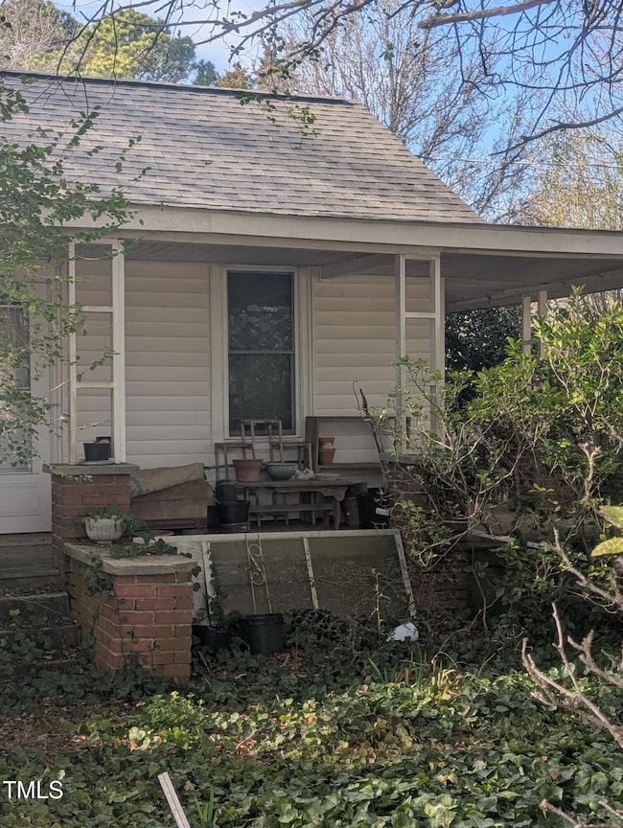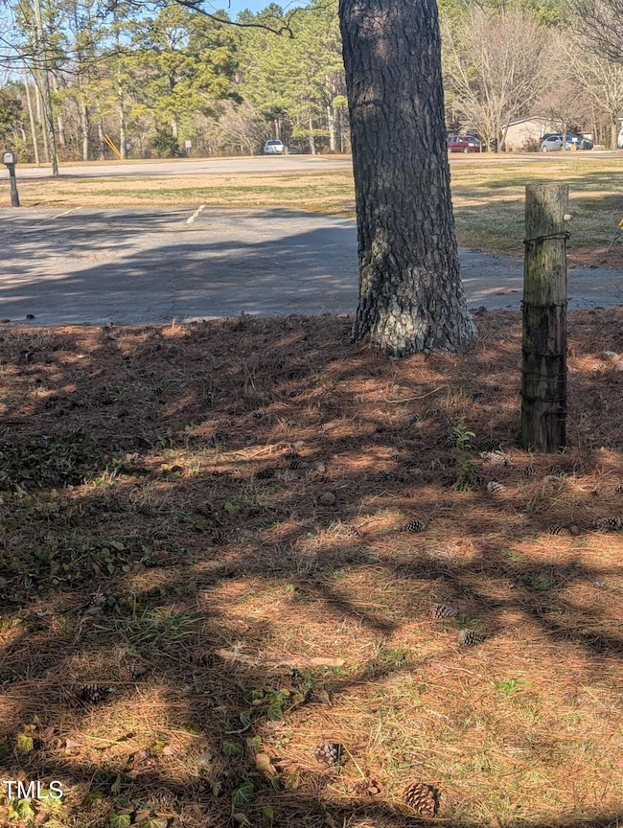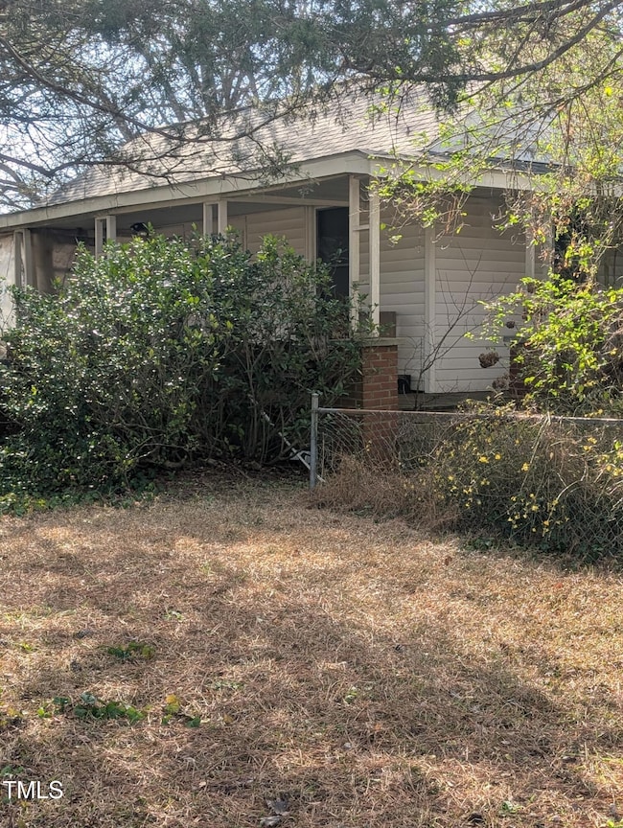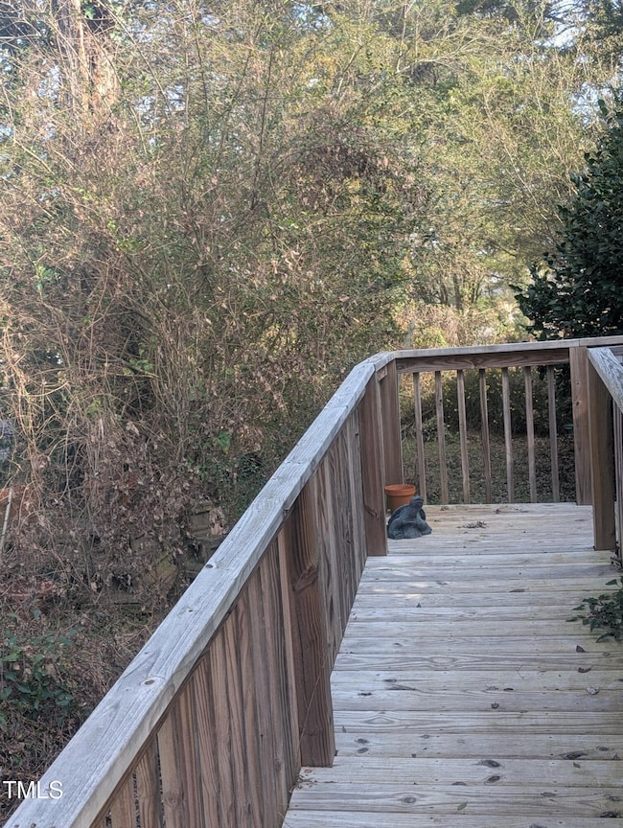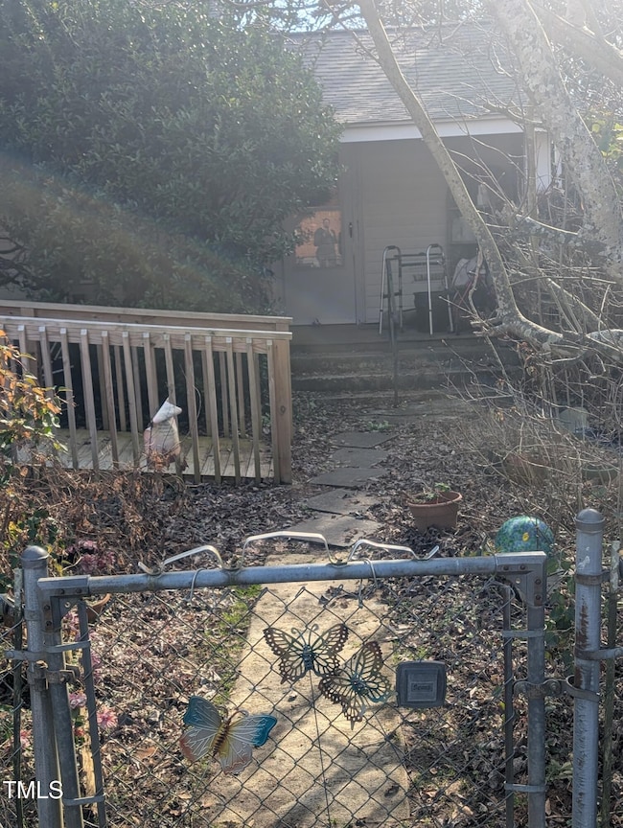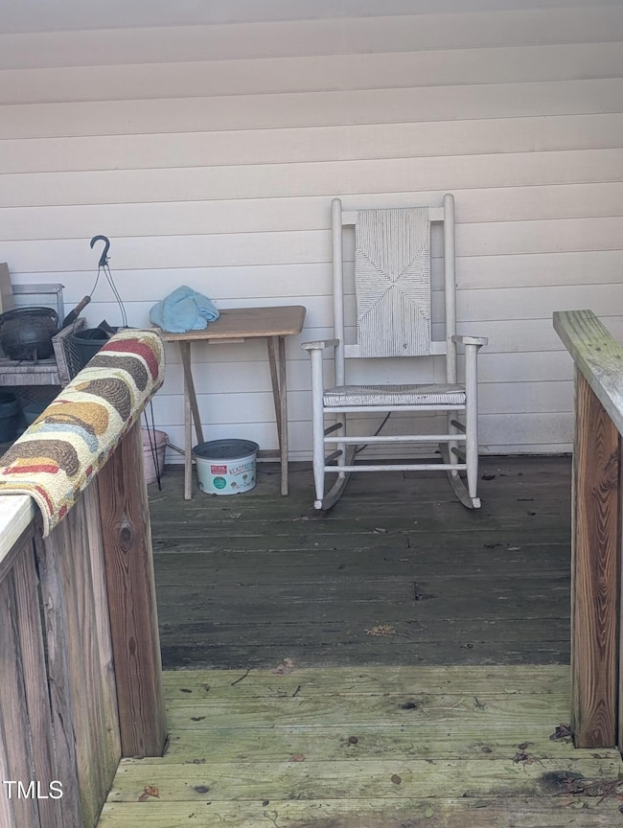
4053 Little Creek Church Rd Clayton, NC 27520
Estimated payment $1,030/month
Total Views
14,078
2
Beds
2
Baths
1,256
Sq Ft
$135
Price per Sq Ft
Highlights
- Wood Flooring
- Window Unit Cooling System
- Accessible Approach with Ramp
- No HOA
- Handicap Accessible
- Accessible Bedroom
About This Home
This home provides the perfect opportunity to make it your own! This 2 bedroom, 2 bath home sits on a .61 acre lot with mature trees and a variety of plants and shrubs. 2 outbuildings convey, offering plenty of storage. Bring your vision and make this the home of your dreams!
Home Details
Home Type
- Single Family
Est. Annual Taxes
- $987
Year Built
- Built in 1932
Lot Details
- 0.61 Acre Lot
Home Design
- Brick Foundation
- Raised Foundation
- Block Foundation
- Composition Roof
- Asphalt Roof
- Aluminum Siding
- Vinyl Siding
Interior Spaces
- 1,256 Sq Ft Home
- 1-Story Property
- Family Room
- Dining Room
Flooring
- Wood
- Carpet
- Laminate
Bedrooms and Bathrooms
- 2 Bedrooms
- 2 Full Bathrooms
- Primary bathroom on main floor
Parking
- 2 Parking Spaces
- 2 Open Parking Spaces
Accessible Home Design
- Accessible Bedroom
- Handicap Accessible
- Accessible Approach with Ramp
Schools
- Polenta Elementary School
- Swift Creek Middle School
- Cleveland High School
Utilities
- Window Unit Cooling System
- Central Air
- Space Heater
- Heating System Uses Propane
- Well
- Fuel Tank
- Septic Tank
Community Details
- No Home Owners Association
Listing and Financial Details
- REO, home is currently bank or lender owned
- Assessor Parcel Number 166704-73-2262
Map
Create a Home Valuation Report for This Property
The Home Valuation Report is an in-depth analysis detailing your home's value as well as a comparison with similar homes in the area
Home Values in the Area
Average Home Value in this Area
Tax History
| Year | Tax Paid | Tax Assessment Tax Assessment Total Assessment is a certain percentage of the fair market value that is determined by local assessors to be the total taxable value of land and additions on the property. | Land | Improvement |
|---|---|---|---|---|
| 2024 | $833 | $102,850 | $41,580 | $61,270 |
| 2023 | $864 | $102,850 | $41,580 | $61,270 |
| 2022 | $872 | $102,850 | $41,580 | $61,270 |
| 2021 | $856 | $101,050 | $41,580 | $59,470 |
| 2020 | $887 | $101,050 | $41,580 | $59,470 |
| 2019 | $887 | $101,050 | $41,580 | $59,470 |
| 2018 | $749 | $83,420 | $30,320 | $53,100 |
| 2017 | $749 | $83,420 | $30,320 | $53,100 |
| 2016 | $732 | $83,420 | $30,320 | $53,100 |
| 2015 | $732 | $83,420 | $30,320 | $53,100 |
| 2014 | $732 | $83,420 | $30,320 | $53,100 |
Source: Public Records
Property History
| Date | Event | Price | Change | Sq Ft Price |
|---|---|---|---|---|
| 04/21/2025 04/21/25 | Price Changed | $170,000 | -15.0% | $135 / Sq Ft |
| 02/18/2025 02/18/25 | Price Changed | $199,900 | -4.8% | $159 / Sq Ft |
| 02/04/2025 02/04/25 | For Sale | $210,000 | -- | $167 / Sq Ft |
Source: Doorify MLS
Similar Homes in Clayton, NC
Source: Doorify MLS
MLS Number: 10074468
APN: 05E99015C
Nearby Homes
- 121 Dr
- 123 Glasgow Dr
- 3785 Little Creek Church Rd
- 254 Dungannon Loop
- 268 Boulder Dr
- 106 S Chubb Ridge
- 129 N Keatts Winner Ct
- 130 N Keatts Winner Ct
- 107 Gabriel Ct
- 105 Gabriel Ct
- 103 Gabriel Ct
- 131 N Keatts Winner Ct
- 133 N Keatts Winner Ct
- 132 N Keatts Winner Ct
- 128 N Keatts Winner Ct
- 135 N Keatts Winner Ct
- 127 N Keatts Winner Ct
- 110 Gabriel Ct
- 0000 U S 70 Highway Business W
- 125 Gladstone Loop
