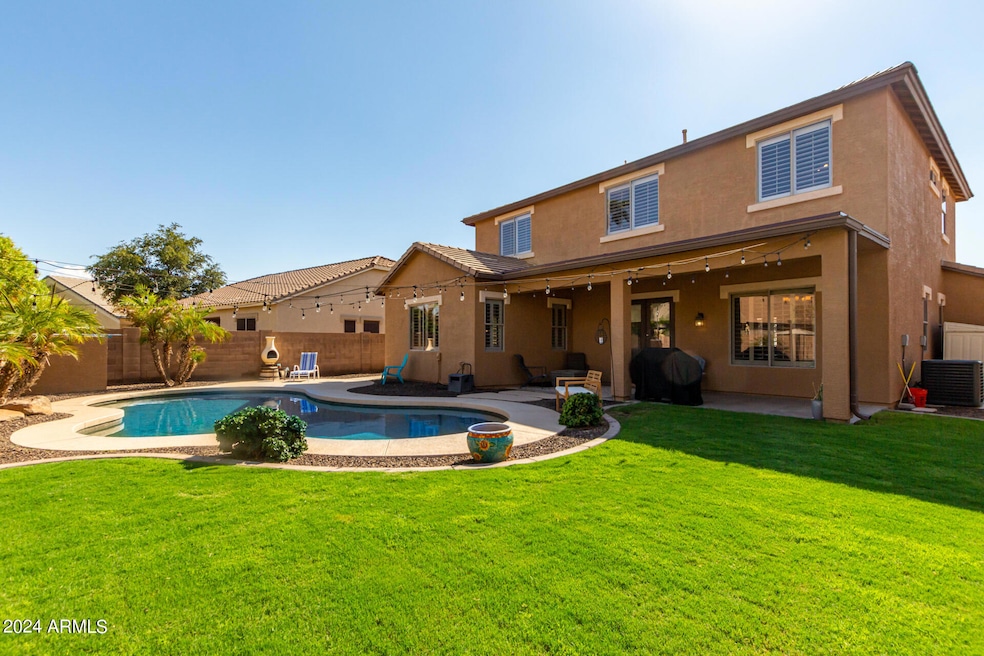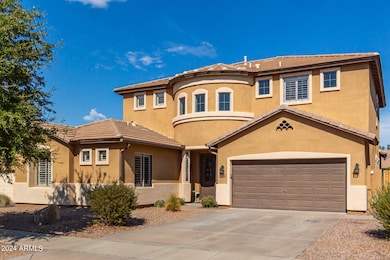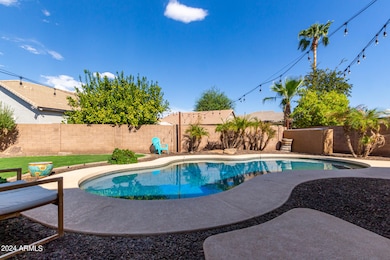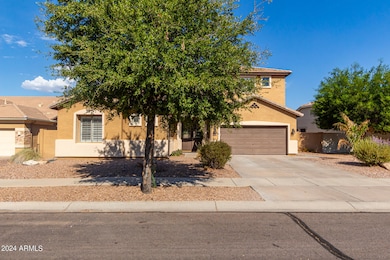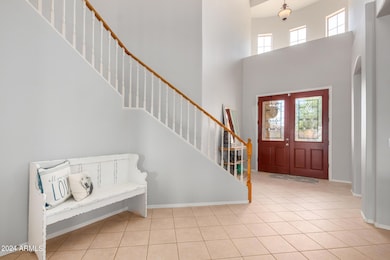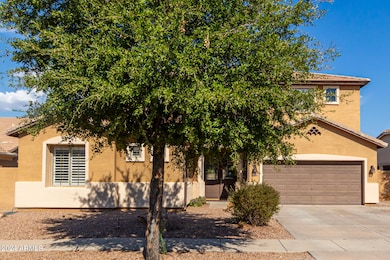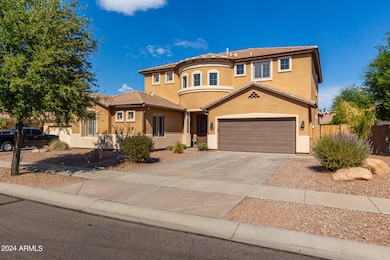
4053 S Skyline Ct Gilbert, AZ 85297
Power Ranch NeighborhoodEstimated payment $4,241/month
Highlights
- Private Pool
- 0.18 Acre Lot
- Santa Fe Architecture
- Centennial Elementary School Rated A
- Clubhouse
- Granite Countertops
About This Home
LOWER PRICE! READY TO SELL! 5 BEDROOMS 3.5 BATHROOMS, and LOFT. One bedroom and Bedroom/ office downstairs with a Jack & Jill BR. Perfect for a guest suite. Step into soaring ceilings with a separate dining and living room, followed by a family room that opens up at a large eat in kitchen. The kitchen complete with stainless steel appliance, an island, granite countertops, and a pantry-perfect for any home chef! The master bedroom retreat a waits you with a double-door entry, a bathroom featuring a separate tub and shower, and dual vanities. Outside your very own backyard oasis with a large, covered patio, a sparkling pool, and plenty of space to play. The garage comes equipped with storage cabinets, White plantation shutters and laundry cabinets add the extra touches.
Open House Schedule
-
Saturday, April 26, 202510:00 am to 12:00 pm4/26/2025 10:00:00 AM +00:004/26/2025 12:00:00 PM +00:00Add to Calendar
Home Details
Home Type
- Single Family
Est. Annual Taxes
- $2,624
Year Built
- Built in 2001
Lot Details
- 8,039 Sq Ft Lot
- Cul-De-Sac
- Block Wall Fence
- Front and Back Yard Sprinklers
- Sprinklers on Timer
HOA Fees
- $116 Monthly HOA Fees
Parking
- 2 Car Garage
- 2 Carport Spaces
Home Design
- Santa Fe Architecture
- Wood Frame Construction
- Tile Roof
- Stucco
Interior Spaces
- 3,115 Sq Ft Home
- 2-Story Property
- Ceiling Fan
- Double Pane Windows
Kitchen
- Eat-In Kitchen
- Breakfast Bar
- Built-In Microwave
- Kitchen Island
- Granite Countertops
Flooring
- Carpet
- Tile
Bedrooms and Bathrooms
- 5 Bedrooms
- Primary Bathroom is a Full Bathroom
- 3.5 Bathrooms
- Dual Vanity Sinks in Primary Bathroom
- Bathtub With Separate Shower Stall
Pool
- Private Pool
Schools
- Power Ranch Elementary School
- Sossaman Middle School
- Higley High School
Utilities
- Cooling System Updated in 2023
- Cooling Available
- Heating System Uses Natural Gas
- High Speed Internet
- Cable TV Available
Listing and Financial Details
- Tax Lot 193
- Assessor Parcel Number 313-01-756
Community Details
Overview
- Association fees include ground maintenance
- Ccmc Association, Phone Number (480) 921-7500
- Power Ranch Neighborhood 4 Subdivision
- FHA/VA Approved Complex
Amenities
- Clubhouse
- Recreation Room
Recreation
- Community Playground
- Heated Community Pool
- Community Spa
- Bike Trail
Map
Home Values in the Area
Average Home Value in this Area
Tax History
| Year | Tax Paid | Tax Assessment Tax Assessment Total Assessment is a certain percentage of the fair market value that is determined by local assessors to be the total taxable value of land and additions on the property. | Land | Improvement |
|---|---|---|---|---|
| 2025 | $2,616 | $33,056 | -- | -- |
| 2024 | $2,624 | $31,482 | -- | -- |
| 2023 | $2,624 | $50,230 | $10,040 | $40,190 |
| 2022 | $2,508 | $38,560 | $7,710 | $30,850 |
| 2021 | $2,584 | $35,170 | $7,030 | $28,140 |
| 2020 | $2,634 | $33,270 | $6,650 | $26,620 |
| 2019 | $2,550 | $29,900 | $5,980 | $23,920 |
| 2018 | $2,460 | $28,280 | $5,650 | $22,630 |
| 2017 | $2,371 | $27,500 | $5,500 | $22,000 |
| 2016 | $2,368 | $26,660 | $5,330 | $21,330 |
| 2015 | $2,105 | $25,710 | $5,140 | $20,570 |
Property History
| Date | Event | Price | Change | Sq Ft Price |
|---|---|---|---|---|
| 03/20/2025 03/20/25 | Price Changed | $699,900 | -2.8% | $225 / Sq Ft |
| 02/27/2025 02/27/25 | For Sale | $720,000 | 0.0% | $231 / Sq Ft |
| 02/19/2025 02/19/25 | Pending | -- | -- | -- |
| 02/11/2025 02/11/25 | Price Changed | $720,000 | -0.7% | $231 / Sq Ft |
| 01/31/2025 01/31/25 | Price Changed | $725,000 | -0.7% | $233 / Sq Ft |
| 01/20/2025 01/20/25 | Price Changed | $730,000 | -1.4% | $234 / Sq Ft |
| 11/07/2024 11/07/24 | For Sale | $740,000 | +101.6% | $238 / Sq Ft |
| 04/05/2017 04/05/17 | Sold | $367,000 | -0.8% | $118 / Sq Ft |
| 02/19/2017 02/19/17 | Pending | -- | -- | -- |
| 02/03/2017 02/03/17 | For Sale | $369,900 | +9.1% | $119 / Sq Ft |
| 07/10/2015 07/10/15 | Sold | $339,000 | -1.7% | $109 / Sq Ft |
| 05/27/2015 05/27/15 | For Sale | $345,000 | +32.7% | $111 / Sq Ft |
| 04/24/2012 04/24/12 | Sold | $260,000 | +6.2% | $83 / Sq Ft |
| 03/26/2012 03/26/12 | Pending | -- | -- | -- |
| 03/21/2012 03/21/12 | For Sale | $244,900 | 0.0% | $79 / Sq Ft |
| 02/08/2012 02/08/12 | Pending | -- | -- | -- |
| 01/06/2012 01/06/12 | Price Changed | $244,900 | -2.0% | $79 / Sq Ft |
| 12/29/2011 12/29/11 | Price Changed | $249,900 | -7.4% | $80 / Sq Ft |
| 10/31/2011 10/31/11 | For Sale | $269,999 | -- | $87 / Sq Ft |
Deed History
| Date | Type | Sale Price | Title Company |
|---|---|---|---|
| Warranty Deed | $367,000 | Security Title Agency Inc | |
| Warranty Deed | $339,000 | Empire West Title Agency | |
| Special Warranty Deed | $260,000 | Stewart Title | |
| Trustee Deed | $360,705 | Accommodation | |
| Warranty Deed | $221,544 | First American Title |
Mortgage History
| Date | Status | Loan Amount | Loan Type |
|---|---|---|---|
| Open | $311,950 | New Conventional | |
| Previous Owner | $322,050 | New Conventional | |
| Previous Owner | $76,000 | Credit Line Revolving | |
| Previous Owner | $228,000 | New Conventional | |
| Previous Owner | $208,000 | New Conventional | |
| Previous Owner | $329,000 | Unknown | |
| Previous Owner | $75,000 | Credit Line Revolving | |
| Previous Owner | $0 | Unknown | |
| Previous Owner | $224,000 | Unknown | |
| Previous Owner | $179,970 | New Conventional |
Similar Homes in Gilbert, AZ
Source: Arizona Regional Multiple Listing Service (ARMLS)
MLS Number: 6780871
APN: 313-01-756
- 4072 S Skyline Ct
- 4091 S Dew Drop Ct
- 4251 E Sundance Ave
- 4481 E Sundance Ct
- 3890 S Star Canyon Dr
- 3799 S Skyline Dr
- 4229 E Seasons Cir
- 4052 S Summer Ct
- 4486 E Cloudburst Ct
- 4255 E Cloudburst Ct
- 3828 S Vineyard Ave
- 3759 S Dew Drop Ln
- 4140 E Sundance Ave
- 3781 S Pablo Pass Dr
- 4119 E Sundance Ave
- 3768 S Coach House Dr
- 3822 S Coach House Dr
- 3848 S Coach House Dr
- 4646 E Maplewood St
- 4495 E Woodside Way
