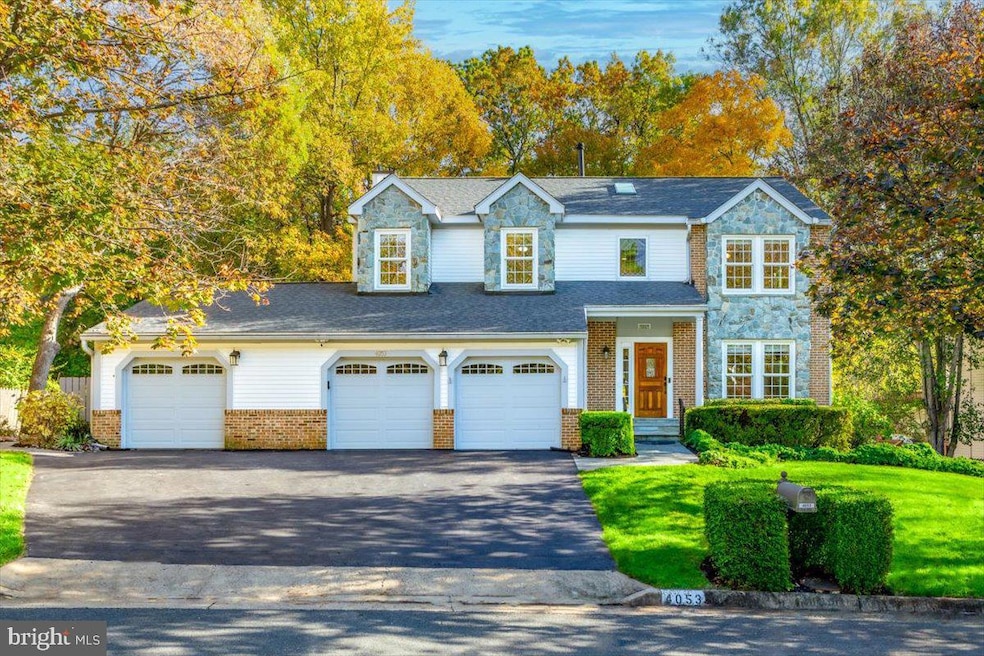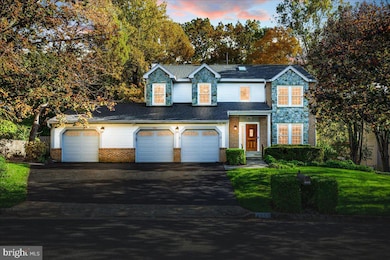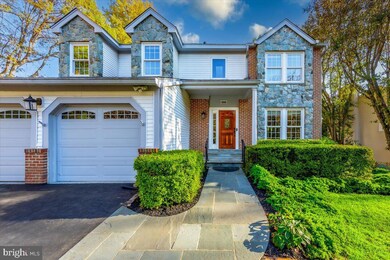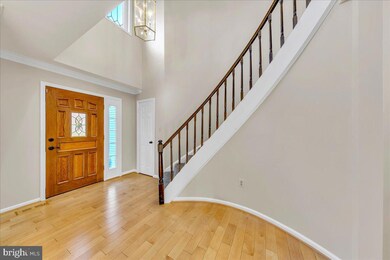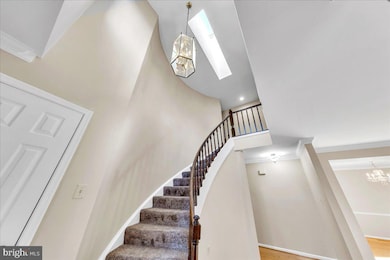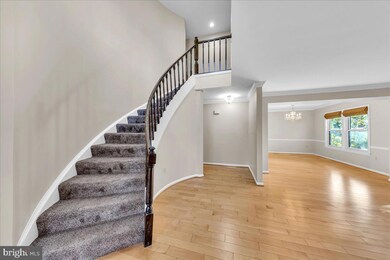
4053 Vanda Ln Fairfax, VA 22031
Highlights
- Curved or Spiral Staircase
- Colonial Architecture
- Recreation Room
- Wakefield Forest Elementary School Rated A
- Deck
- Two Story Ceilings
About This Home
As of November 2024Offer deadline set for Monday Nov 4th at 1pm, Nestled on a serene cul-de-sac in the sought-after Woodson High School pyramid, this beautifully maintained home exudes warmth and elegance. Enter through the impressive 2-level foyer into an open and bright living space, freshly painted throughout and featuring gleaming hardwood floors. The main level flows seamlessly, from the inviting dining room to the remodeled kitchen with rich French cabinetry, soft-close drawers, and stunning backyard views. Gather in the cozy family room around the charming brick fireplace, or entertain outside on the expansive composite deck overlooking the landscaped backyard. Completing the main level, a large 3-car garage offers ample storage space for all your needs, from seasonal items to tools and projects. Upstairs, the primary suite offers a peaceful retreat with dual closets, a luxurious en-suite bath featuring a jetted tub, dual vanities, and a step-in shower. Three additional bedrooms share a full bath, providing ample space for everyone. Descend to the walkout lower level, where you’ll find a kitchenette, a legal bedroom, a full bath, and additional storage—ideal for hosting guests or enjoying projects. This prime location is moments away from vibrant shopping, dining, parks, and major commuter routes (I-495, I-66, I-395), along with Ft. Belvoir, the Pentagon, and Fairfax Hospital. Don’t miss this rare opportunity to own a retreat-like home in the heart of convenience—schedule a showing today!
Home Details
Home Type
- Single Family
Est. Annual Taxes
- $11,141
Year Built
- Built in 1986
Lot Details
- 0.25 Acre Lot
- Extensive Hardscape
- Property is zoned 150
HOA Fees
- $33 Monthly HOA Fees
Parking
- 3 Car Direct Access Garage
- 3 Driveway Spaces
- Parking Storage or Cabinetry
- Front Facing Garage
- Garage Door Opener
Home Design
- Colonial Architecture
- Brick Exterior Construction
- Stone Siding
- Vinyl Siding
- Concrete Perimeter Foundation
Interior Spaces
- Property has 3 Levels
- Curved or Spiral Staircase
- Crown Molding
- Two Story Ceilings
- Ceiling Fan
- Recessed Lighting
- Gas Fireplace
- Double Pane Windows
- Family Room Off Kitchen
- Living Room
- Formal Dining Room
- Recreation Room
Kitchen
- Kitchenette
- Breakfast Room
- Eat-In Kitchen
- Built-In Microwave
- Dishwasher
- Disposal
Flooring
- Wood
- Carpet
Bedrooms and Bathrooms
- En-Suite Primary Bedroom
- En-Suite Bathroom
- Walk-In Closet
- Hydromassage or Jetted Bathtub
- Walk-in Shower
Laundry
- Laundry Room
- Laundry on main level
- Dryer
- Washer
Finished Basement
- Heated Basement
- Walk-Out Basement
- Exterior Basement Entry
- Natural lighting in basement
Outdoor Features
- Deck
Schools
- Wakefield Forest Elementary School
- Frost Middle School
- Woodson High School
Utilities
- Forced Air Heating and Cooling System
- Water Treatment System
- Natural Gas Water Heater
Community Details
- Association fees include common area maintenance
- Vanda Lane HOA
- Vanda Lane Subdivision
Listing and Financial Details
- Tax Lot 10
- Assessor Parcel Number 0593 21 0010
Map
Home Values in the Area
Average Home Value in this Area
Property History
| Date | Event | Price | Change | Sq Ft Price |
|---|---|---|---|---|
| 11/22/2024 11/22/24 | Sold | $1,105,000 | +10.5% | $352 / Sq Ft |
| 11/01/2024 11/01/24 | For Sale | $1,000,000 | -- | $318 / Sq Ft |
Tax History
| Year | Tax Paid | Tax Assessment Tax Assessment Total Assessment is a certain percentage of the fair market value that is determined by local assessors to be the total taxable value of land and additions on the property. | Land | Improvement |
|---|---|---|---|---|
| 2024 | $11,141 | $961,650 | $296,000 | $665,650 |
| 2023 | $10,743 | $951,960 | $296,000 | $655,960 |
| 2022 | $9,913 | $866,860 | $261,000 | $605,860 |
| 2021 | $9,656 | $822,850 | $241,000 | $581,850 |
| 2020 | $9,058 | $765,330 | $231,000 | $534,330 |
| 2019 | $8,870 | $749,460 | $223,000 | $526,460 |
| 2018 | $8,330 | $724,390 | $223,000 | $501,390 |
| 2017 | $8,410 | $724,390 | $223,000 | $501,390 |
| 2016 | $8,041 | $694,110 | $212,000 | $482,110 |
| 2015 | $7,500 | $672,070 | $204,000 | $468,070 |
| 2014 | $7,194 | $646,070 | $196,000 | $450,070 |
Mortgage History
| Date | Status | Loan Amount | Loan Type |
|---|---|---|---|
| Open | $450,000 | New Conventional | |
| Previous Owner | $250,500 | New Conventional | |
| Previous Owner | $292,400 | New Conventional |
Deed History
| Date | Type | Sale Price | Title Company |
|---|---|---|---|
| Deed | $1,105,000 | Cardinal Title | |
| Gift Deed | -- | None Listed On Document |
Similar Homes in Fairfax, VA
Source: Bright MLS
MLS Number: VAFX2207252
APN: 0593-21-0010
- 4013 Old Hickory Rd
- 4024 Iva Ln
- 4140 Elizabeth Ln
- 4212 Sherando Ln
- 8712 Mary Lee Ln
- 8617 Woodbine Ln
- 4212 Wakefield Dr
- 8529 Forest St
- 3810 Pineland St
- 3808 Ridgelea Dr
- 8525 Raleigh Ave
- 3711 Millbank Ct
- 9017 Ellenwood Ln
- 8609 Battailles Ct
- 9117 Hunting Pines Place
- 3819 Poe Ct
- 4353 Starr Jordan Dr
- 3805 Shelley Ln
- 3708 Morningside Dr
- 4504 Banff St
