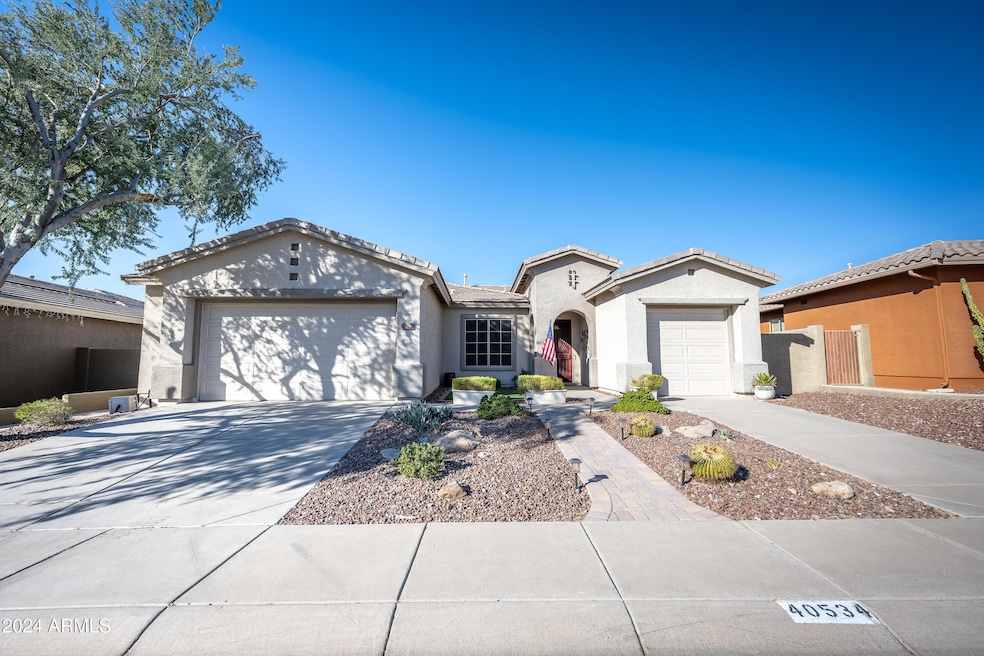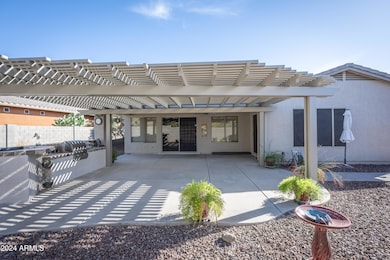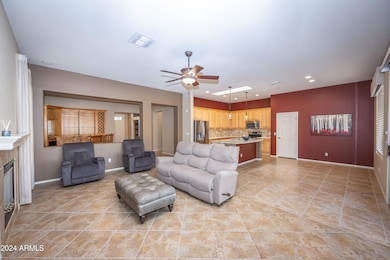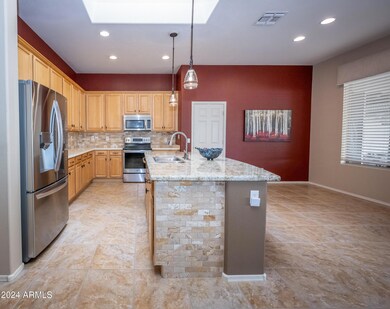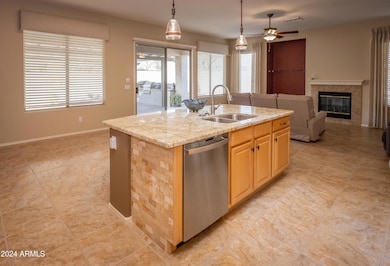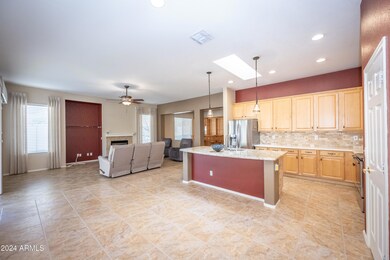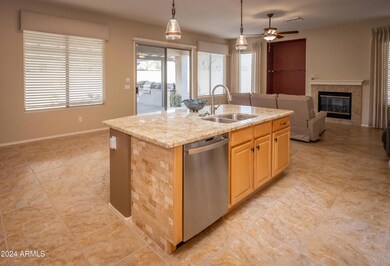
40534 N Union Trail Anthem, AZ 85086
Highlights
- Heated Spa
- Solar Power System
- Clubhouse
- Anthem School Rated A-
- Mountain View
- Wood Flooring
About This Home
As of April 2025Meticulously maintained move in ready home in Anthem! This 3 bedroom plus office 2 bath, 2303 SF home checks all of your boxes! Open concept family room, w/fireplace, updated kitchen w/stainless steel appliances, custom counters, large island & tons of cabinet space. Built in wet bar with kegerator & wine cooler. Your spacious primary bedroom has access to the patio, & en-suite bathroom newly remodeled walk-in shower, w/large walk in closet. Fantastic backyard w/huge extended patio, built in BBQ w/extended prep area, & above ground spa. This energy efficient home features solar-July's utility bill $52.31!!! , extra insulation & garage has a 5 foot build out w/tons of cabinet space.
Last Agent to Sell the Property
Century 21 Desert Estates Brokerage Phone: 623-742-6994 License #SA710904000

Home Details
Home Type
- Single Family
Est. Annual Taxes
- $3,127
Year Built
- Built in 1999
Lot Details
- 8,670 Sq Ft Lot
- Cul-De-Sac
- Desert faces the front and back of the property
- Block Wall Fence
- Sprinklers on Timer
- Private Yard
HOA Fees
- $97 Monthly HOA Fees
Parking
- 3 Car Garage
Home Design
- Santa Barbara Architecture
- Roof Updated in 2021
- Wood Frame Construction
- Tile Roof
- Stucco
Interior Spaces
- 2,303 Sq Ft Home
- 1-Story Property
- Ceiling height of 9 feet or more
- Ceiling Fan
- Gas Fireplace
- Double Pane Windows
- Family Room with Fireplace
- Mountain Views
- Security System Owned
Kitchen
- Kitchen Updated in 2021
- Eat-In Kitchen
- Breakfast Bar
- Built-In Microwave
- ENERGY STAR Qualified Appliances
- Kitchen Island
- Granite Countertops
Flooring
- Wood
- Tile
Bedrooms and Bathrooms
- 3 Bedrooms
- Bathroom Updated in 2022
- Primary Bathroom is a Full Bathroom
- 2 Bathrooms
- Dual Vanity Sinks in Primary Bathroom
- Bathtub With Separate Shower Stall
Pool
- Heated Spa
- Above Ground Spa
Schools
- Anthem Elementary And Middle School
- Boulder Creek High School
Utilities
- Cooling Available
- Heating System Uses Natural Gas
Additional Features
- Solar Power System
- Built-In Barbecue
Listing and Financial Details
- Tax Lot 339
- Assessor Parcel Number 203-05-140
Community Details
Overview
- Association fees include ground maintenance
- Parkside Comm Assoc Association, Phone Number (623) 742-6050
- Built by Del Webb
- Anthem Unit 4 Subdivision, Cadence Floorplan
Amenities
- Clubhouse
- Recreation Room
Recreation
- Tennis Courts
- Community Playground
- Community Pool
- Community Spa
- Bike Trail
Map
Home Values in the Area
Average Home Value in this Area
Property History
| Date | Event | Price | Change | Sq Ft Price |
|---|---|---|---|---|
| 04/03/2025 04/03/25 | Sold | $615,000 | -1.1% | $267 / Sq Ft |
| 12/06/2024 12/06/24 | For Sale | $622,000 | +6.3% | $270 / Sq Ft |
| 08/18/2022 08/18/22 | Sold | $585,000 | -0.8% | $254 / Sq Ft |
| 07/25/2022 07/25/22 | Pending | -- | -- | -- |
| 07/18/2022 07/18/22 | Price Changed | $589,900 | -1.7% | $256 / Sq Ft |
| 07/08/2022 07/08/22 | Price Changed | $600,000 | -4.0% | $261 / Sq Ft |
| 06/20/2022 06/20/22 | For Sale | $625,000 | +108.3% | $271 / Sq Ft |
| 05/23/2016 05/23/16 | Sold | $300,000 | -4.7% | $130 / Sq Ft |
| 04/27/2016 04/27/16 | Pending | -- | -- | -- |
| 04/15/2016 04/15/16 | For Sale | $314,900 | -- | $137 / Sq Ft |
Tax History
| Year | Tax Paid | Tax Assessment Tax Assessment Total Assessment is a certain percentage of the fair market value that is determined by local assessors to be the total taxable value of land and additions on the property. | Land | Improvement |
|---|---|---|---|---|
| 2025 | $3,127 | $29,124 | -- | -- |
| 2024 | $2,941 | $27,737 | -- | -- |
| 2023 | $2,941 | $42,560 | $8,510 | $34,050 |
| 2022 | $2,811 | $30,410 | $6,080 | $24,330 |
| 2021 | $2,895 | $28,200 | $5,640 | $22,560 |
| 2020 | $2,831 | $26,700 | $5,340 | $21,360 |
| 2019 | $2,778 | $25,470 | $5,090 | $20,380 |
| 2018 | $2,690 | $24,310 | $4,860 | $19,450 |
| 2017 | $2,637 | $23,450 | $4,690 | $18,760 |
| 2016 | $2,261 | $22,560 | $4,510 | $18,050 |
| 2015 | $2,194 | $21,670 | $4,330 | $17,340 |
Mortgage History
| Date | Status | Loan Amount | Loan Type |
|---|---|---|---|
| Open | $585,000 | VA | |
| Previous Owner | $214,400 | New Conventional | |
| Previous Owner | $225,000 | Unknown | |
| Previous Owner | $157,250 | New Conventional |
Deed History
| Date | Type | Sale Price | Title Company |
|---|---|---|---|
| Warranty Deed | $585,000 | New Title Company Name | |
| Cash Sale Deed | $300,000 | American Title Svc Agency Ll | |
| Interfamily Deed Transfer | -- | Title Source | |
| Interfamily Deed Transfer | -- | Title Source | |
| Interfamily Deed Transfer | -- | None Available | |
| Corporate Deed | $196,602 | First American Title | |
| Corporate Deed | -- | First American Title |
Similar Homes in the area
Source: Arizona Regional Multiple Listing Service (ARMLS)
MLS Number: 6796725
APN: 203-05-140
- 40733 N Territory Trail
- 3051 W Sousa Ct
- 40724 N Capital Ct
- 40255 N Faith Ln Unit 10
- 40814 N Majesty Ct
- 3259 W Morse Dr
- 40202 N Oakhurst Ct
- 40213 N Majesty Trail
- 2943 W Whitman Ct
- 40702 N Robinson Dr
- 3347 W Steinbeck Dr
- 2850 W Webster Ct
- 3407 W Steinbeck Dr
- 40710 N Boone Ln Unit 5
- 40915 N Columbia Trail
- 2927 W Owens Way
- 3132 W Honor Ct
- 2829 W Haley Dr
- 40656 N Key Ln
- 41310 N Clear Crossing Ct
