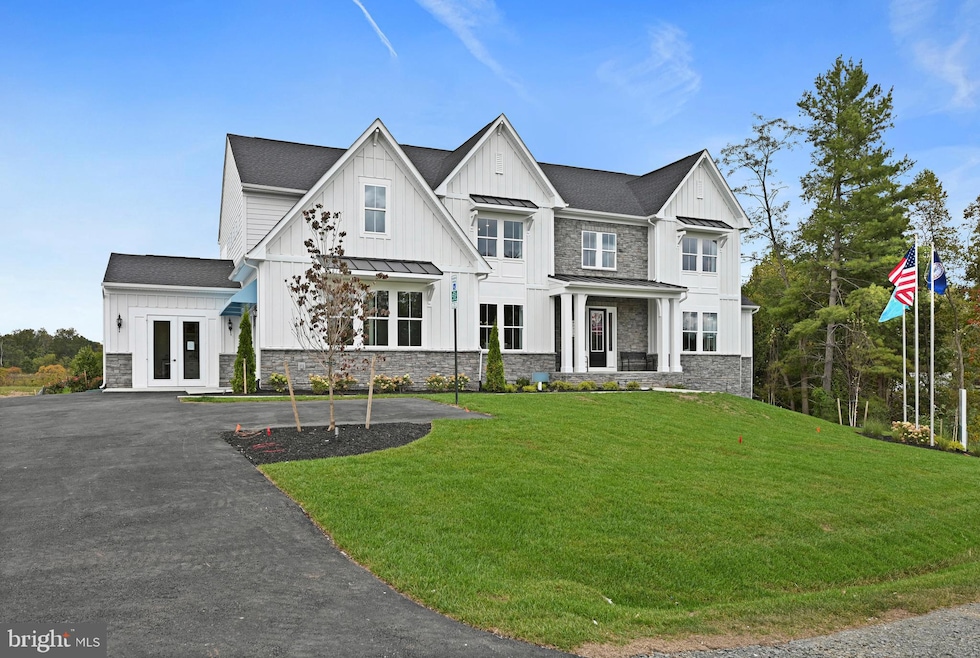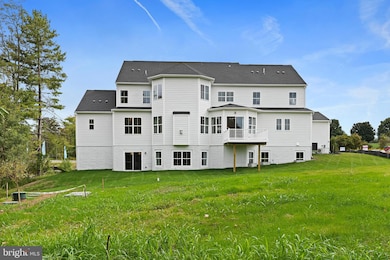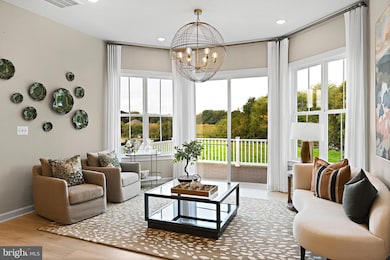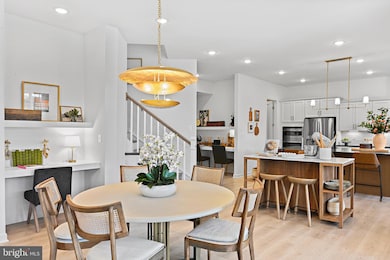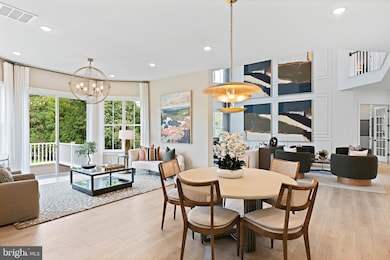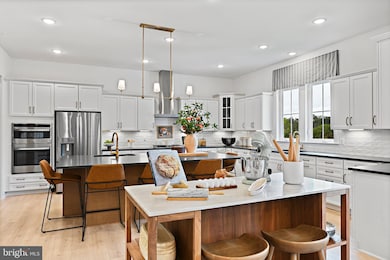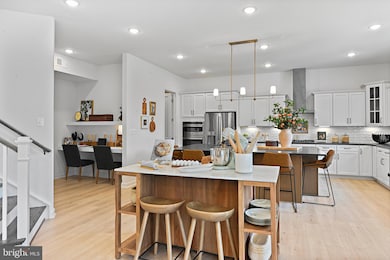
Estimated payment $14,653/month
Highlights
- New Construction
- View of Trees or Woods
- Dual Staircase
- Willard Middle School Rated A
- Open Floorplan
- 1-minute walk to Mt. Zion Historical Park
About This Home
MODEL HOME -- THE ARLINGTON III -- Your dream home awaits. This queen of our Legacy Portfolio has been adored by many for over a decade - now modernized with 10-ft main level, 20-ft great room; 9-ft. on others. With the elegant two-story foyer with double entrance staircases, rear staircase and every design appointment you desire -- like custom light fixtures, custom trim work and more, it is sure to be your favorite, too. The extended kitchen is magnificent and includes upgrade cabinets, quartz countertops, contrasting over-sized island, walk-in pantry, upgraded stainless steel appliances, plus an adjacent dining area and morning room area and Butler's pantry, plus two built-in features to accommodate study or work areas. The great room boasts a soaring two-story 20-foot ceiling and inviting fireplace with stone surround to the ceiling. The extended home office includes an adjacent full bath with walk-in shower and closet. Also on the main level is a spacious in-law/au-pair suite with large walk-in closet and large bath with walk-in shower, double vanity and private water closet and a large linen close. Each bedroom on the upper level has its own en-suite bath. The primary suite includes a sitting area, two large walk-in closets, an ultra spa bath with over-sized shower with dual shower heads and rain shower, plus a vessel tub, a wall-to-wall dual vanity with upgrade cabinets and quartz countertops. AND, this home includes both an upper and main level laundry room. To complete this model tour, check out the partially finished lower level with huge rec room that includes a convenient wet bar, plus an over-sized den/bedroom area and full bath. This is our model home here at Tanager, so you are welcome to view this incredible home. Don't just imagine all it offers on a one-acre homesite! Visit us today to claim this luxury model home as your own. Prices and terms subject to change.
Home Details
Home Type
- Single Family
Est. Annual Taxes
- $13,799
Year Built
- Built in 2023 | New Construction
Lot Details
- 0.97 Acre Lot
- No Through Street
- Sprinkler System
- Property is in excellent condition
- Property is zoned AR1
HOA Fees
- $108 Monthly HOA Fees
Parking
- 3 Car Attached Garage
- 4 Driveway Spaces
- Front Facing Garage
- Side Facing Garage
Property Views
- Pond
- Woods
Home Design
- Craftsman Architecture
- Transitional Architecture
- Architectural Shingle Roof
- Asphalt Roof
- Concrete Perimeter Foundation
Interior Spaces
- Property has 3 Levels
- Open Floorplan
- Dual Staircase
- Crown Molding
- Two Story Ceilings
- Fireplace With Glass Doors
- Screen For Fireplace
- Stone Fireplace
- Fireplace Mantel
- Gas Fireplace
- Double Pane Windows
- ENERGY STAR Qualified Windows with Low Emissivity
- Insulated Windows
- Window Screens
- Sliding Doors
- ENERGY STAR Qualified Doors
- Insulated Doors
- Great Room
- Family Room Off Kitchen
- Sitting Room
- Living Room
- Breakfast Room
- Formal Dining Room
- Den
- Recreation Room
Kitchen
- Eat-In Kitchen
- Butlers Pantry
- Built-In Self-Cleaning Double Oven
- Cooktop
- Built-In Microwave
- Ice Maker
- ENERGY STAR Qualified Dishwasher
- Stainless Steel Appliances
- Upgraded Countertops
- Disposal
Flooring
- Partially Carpeted
- Laminate
- Ceramic Tile
Bedrooms and Bathrooms
- En-Suite Primary Bedroom
- Walk-In Closet
- In-Law or Guest Suite
Laundry
- Laundry Room
- Laundry on main level
- Washer and Dryer Hookup
Partially Finished Basement
- Walk-Out Basement
- Basement Fills Entire Space Under The House
- Rear Basement Entry
- Sump Pump
- Space For Rooms
Home Security
- Home Security System
- Carbon Monoxide Detectors
- Fire and Smoke Detector
- Flood Lights
Eco-Friendly Details
- Energy-Efficient Construction
- Energy-Efficient HVAC
- Energy-Efficient Lighting
- Green Energy Flooring
- ENERGY STAR Qualified Equipment for Heating
- Fresh Air Ventilation System
Outdoor Features
- Deck
- Exterior Lighting
- Rain Gutters
- Porch
Schools
- Hovatter Elementary School
- Willard Middle School
- Lightridge High School
Utilities
- 90% Forced Air Zoned Heating and Cooling System
- Heat Pump System
- Vented Exhaust Fan
- Programmable Thermostat
- Underground Utilities
- 200+ Amp Service
- Water Treatment System
- Well
- High-Efficiency Water Heater
- Water Conditioner is Owned
- Approved Septic System
- Perc Approved Septic
- Septic Equal To The Number Of Bedrooms
- Septic Tank
- Phone Available
- Cable TV Available
Community Details
- $500 Capital Contribution Fee
- Association fees include common area maintenance, management, trash
- $71 Other One-Time Fees
- Built by K. HOVNANIAN HOMES
- Tanager Subdivision, Arlington Iii Model Home Floorplan
Listing and Financial Details
- Tax Lot 1
- Assessor Parcel Number 324390569000
Map
Home Values in the Area
Average Home Value in this Area
Property History
| Date | Event | Price | Change | Sq Ft Price |
|---|---|---|---|---|
| 01/09/2025 01/09/25 | Pending | -- | -- | -- |
| 12/08/2024 12/08/24 | For Sale | $2,399,878 | -- | $308 / Sq Ft |
Similar Homes in Aldie, VA
Source: Bright MLS
MLS Number: VALO2084474
- 40536 Windyhill Farms Dr
- 23786 Indigo Bunting Ct
- 23800 Indigo Bunting Ct
- 23935 Indigo Bunting Ct
- 23525 Whiteheart Hickory Ln
- 40635 Blue Beech Ln
- 23673 Amesfield Place
- 23940 Tenbury Wells Place
- 24124 Heather Hill Place
- 23640 Amesfield Place
- 23639 Glenmallie Ct
- 23631 Glenmallie Ct
- 24117 Grand Ellison Ct
- 24158 Dark Hollow Cir
- Lot 68 Dunn Ct
- 40890 Hayrake Place
- 24103 Mercers Crossing Ct
- 0 Creighton Farms Dr Unit VALO2078548
- 41170 Little River Turnpike
- 41170 Little River Turnpike
