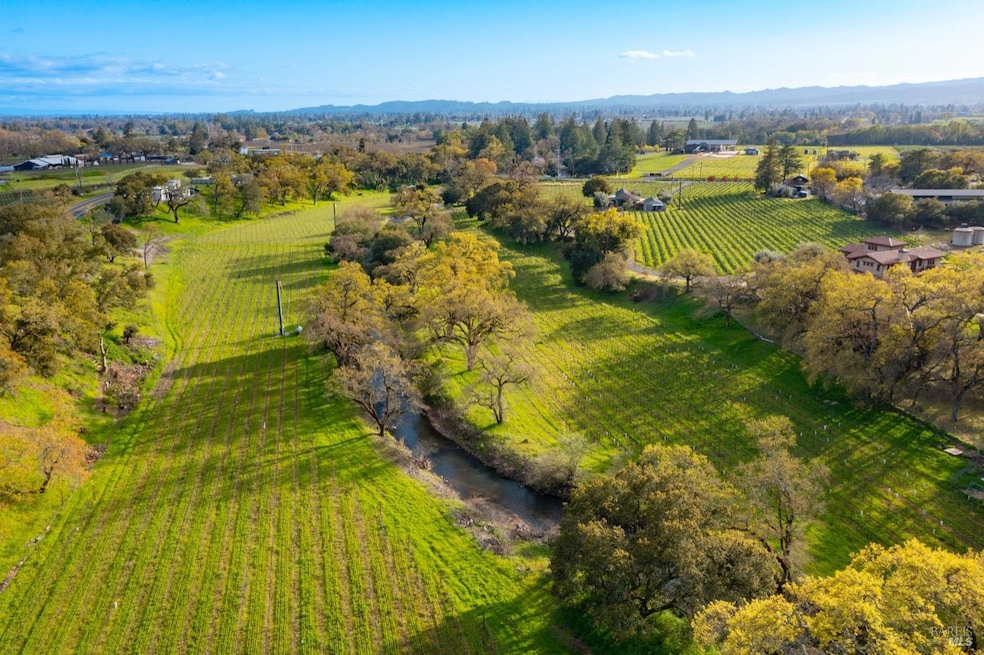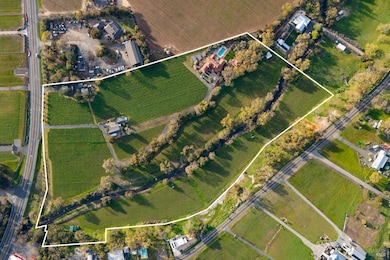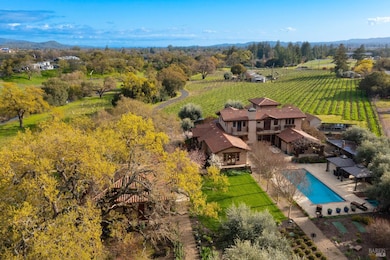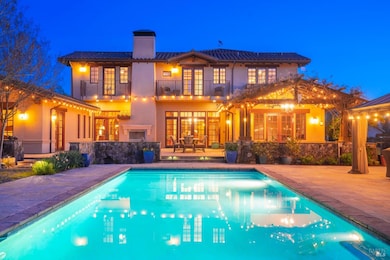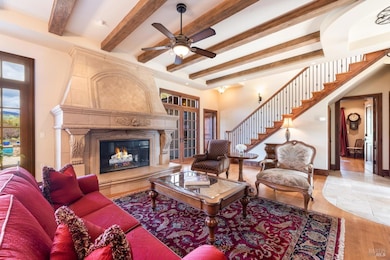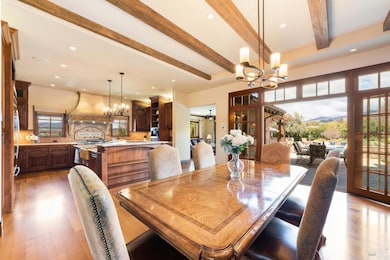
Estimated payment $64,745/month
Highlights
- Guest House
- Wine Cellar
- Solar Heated In Ground Pool
- Barn
- Home Theater
- Second Garage
About This Home
A family-owned estate since 1943 like this rarely becomes available or even makes it on the market. The gently sloping, 19.2-acre parcel sits on the Valley floor and is bisected by the Soda Creek. It has always been an Agricultural property, most recently planted to Vineyards in 2004. The entrance is anchored by an original 1907 agricultural barn, then winds through the vineyards framed with stately Oak trees and gorgeous natural landscape. Three wells on the property provide ample water to three homes and approximately 10.9 acres planted predominantly to Cabernet Sauvignon. The family built the well-constructed European Farmhouse-style main home and guest house from the ground up in 2009. The main house, 4224+/- sq. ft., with 4 BD, 4.5 BA and great room. Sited next to the pool lies the guest house of roughly 1000+/- sq. ft., kitchen, living room, dining room, two bedrooms, and 1.5 bath. A sufficient distance away, you'll find a complete ADU with 1350 square feet of living. Zoning allows for Winery use and the property benefits from having an existing turning lane on the Silverado Trail directly in front of the property entrance.
Home Details
Home Type
- Single Family
Est. Annual Taxes
- $40,533
Year Built
- Built in 2009 | Remodeled
Lot Details
- 19.24 Acre Lot
- Wire Fence
- Landscaped
- Private Lot
- Garden
Parking
- 3 Car Direct Access Garage
- 5 Open Parking Spaces
- Second Garage
- Garage Door Opener
- Guest Parking
Property Views
- Vineyard
- Mountain
- Park or Greenbelt
Home Design
- Concrete Foundation
- Tile Roof
- Stucco
Interior Spaces
- 6,574 Sq Ft Home
- 2-Story Property
- Beamed Ceilings
- 3 Fireplaces
- Wood Burning Fireplace
- Formal Entry
- Wine Cellar
- Great Room
- Family Room Off Kitchen
- Living Room with Attached Deck
- Combination Dining and Living Room
- Home Theater
- Home Office
- Loft
Kitchen
- Built-In Gas Oven
- Built-In Gas Range
- Microwave
- Built-In Refrigerator
- Stone Countertops
Flooring
- Wood
- Carpet
Bedrooms and Bathrooms
- 8 Bedrooms
- Retreat
- Primary Bedroom on Main
- Walk-In Closet
- Bathroom on Main Level
- Granite Bathroom Countertops
- Bathtub with Shower
Laundry
- Laundry in unit
- 220 Volts In Laundry
Eco-Friendly Details
- Solar Power System
Pool
- Solar Heated In Ground Pool
- Spa
Outdoor Features
- Courtyard
- Covered patio or porch
- Outdoor Kitchen
- Fire Pit
- Outdoor Storage
- Outbuilding
- Built-In Barbecue
Additional Homes
- Guest House
- Separate Entry Quarters
Farming
- Barn
- Vineyard
Utilities
- Central Heating and Cooling System
- Propane
- Well
- Septic System
Community Details
- Stream Seasonal
Listing and Financial Details
- Assessor Parcel Number 039-140-014-000
Map
Home Values in the Area
Average Home Value in this Area
Tax History
| Year | Tax Paid | Tax Assessment Tax Assessment Total Assessment is a certain percentage of the fair market value that is determined by local assessors to be the total taxable value of land and additions on the property. | Land | Improvement |
|---|---|---|---|---|
| 2023 | $40,533 | $3,606,111 | $820,514 | $2,785,597 |
| 2022 | $39,233 | $3,535,405 | $804,426 | $2,730,979 |
| 2021 | $38,629 | $3,466,085 | $788,653 | $2,677,432 |
| 2020 | $38,333 | $3,430,547 | $780,567 | $2,649,980 |
| 2019 | $37,609 | $3,363,283 | $765,262 | $2,598,021 |
| 2018 | $38,316 | $3,391,513 | $750,257 | $2,641,256 |
| 2017 | $37,692 | $3,325,015 | $735,547 | $2,589,468 |
| 2016 | $37,352 | $3,259,820 | $721,125 | $2,538,695 |
| 2015 | $35,308 | $3,223,888 | $710,294 | $2,513,594 |
| 2014 | $34,830 | $3,160,738 | $696,381 | $2,464,357 |
Property History
| Date | Event | Price | Change | Sq Ft Price |
|---|---|---|---|---|
| 03/05/2025 03/05/25 | For Sale | $10,995,000 | -- | $1,672 / Sq Ft |
Deed History
| Date | Type | Sale Price | Title Company |
|---|---|---|---|
| Interfamily Deed Transfer | -- | Old Republic Title Company | |
| Interfamily Deed Transfer | -- | None Available | |
| Grant Deed | $440,000 | Chicago Title Co | |
| Interfamily Deed Transfer | -- | -- | |
| Interfamily Deed Transfer | -- | Fidelity National Title Co |
Mortgage History
| Date | Status | Loan Amount | Loan Type |
|---|---|---|---|
| Open | $1,700,000 | New Conventional | |
| Closed | $2,281,000 | Adjustable Rate Mortgage/ARM | |
| Closed | $2,265,000 | Unknown | |
| Closed | $300,000 | Credit Line Revolving | |
| Closed | $2,250,000 | Credit Line Revolving | |
| Closed | $250,000 | Credit Line Revolving | |
| Closed | $500,000 | Unknown |
About the Listing Agent

Erin Lail is a 5th generation Napa Valley Vintner and local who brings extensive resources, connections, and knowledge about the land, people, and lifestyle of Napa Valley. With 20 years in the real estate industry, a background in the wine business, and full-service estate management, she offers her clients an unparalleled insider approach to real estate transactions. She has joined Coldwell Banker as an exciting new chapter of her career while continuing to run Honeydew (Estate Management)
Erin's Other Listings
Source: Bay Area Real Estate Information Services (BAREIS)
MLS Number: 325018579
APN: 039-140-014
- 1122 Petra Dr
- 4171 Silverado Trail
- 1990 Atlas Peak Rd
- 1040 Loma Vista Dr
- 2300 Old Soda Springs Rd
- 2350 Big Ranch Rd
- 2000 Atlas Peak Rd
- 1680 Estee Ave
- 605 Cottage Dr
- 68 Fairways Dr
- 42 Fairways Dr
- 88 Fairways Dr
- 682 Cottage Dr Unit 683
- 0 State Highway 128 None Unit 324083884
- 1095 Hardman Ave
- 751 Cottage Dr
- 1600 Atlas Peak Rd Unit 296
- 1600 Atlas Peak Rd Unit 286
- 1600 Atlas Peak Rd Unit 228
- 2210 Atlas Peak Rd
