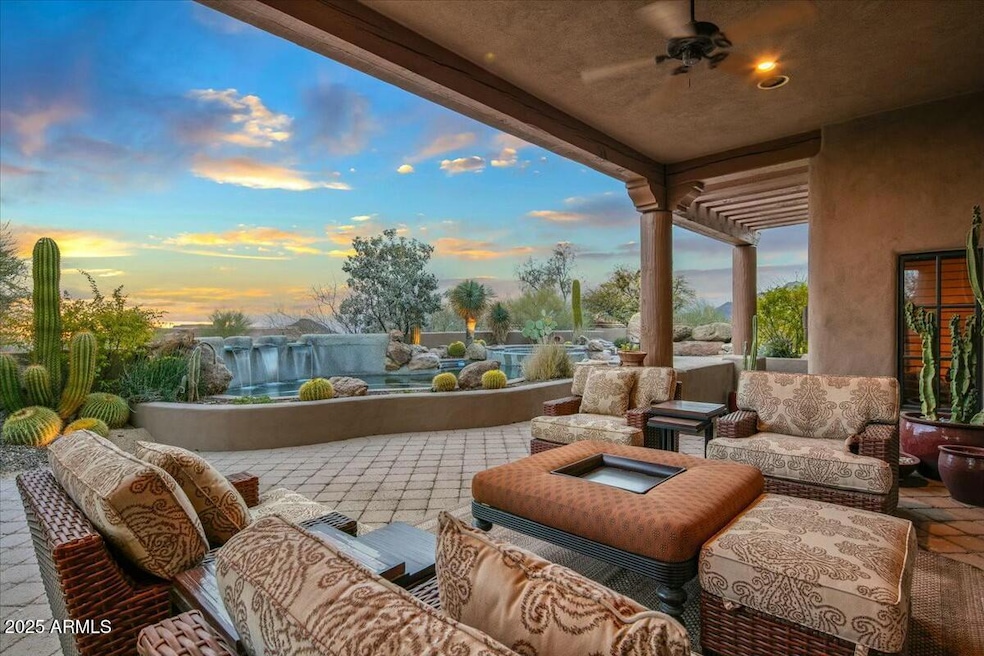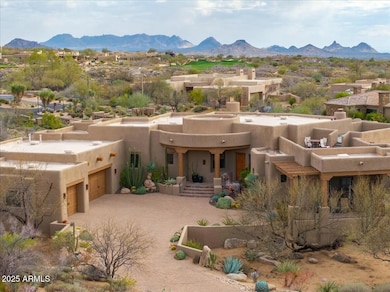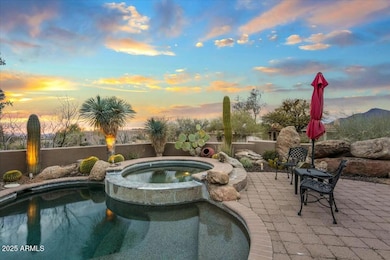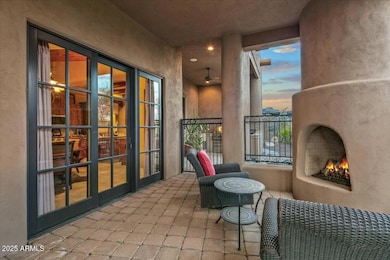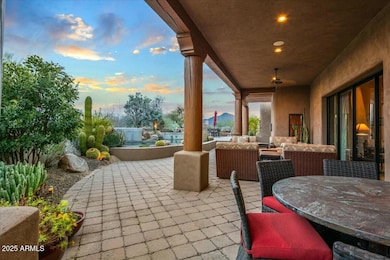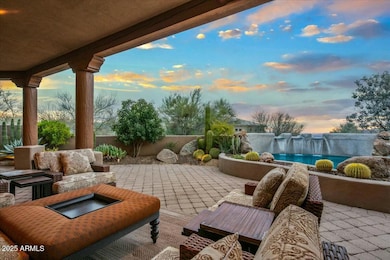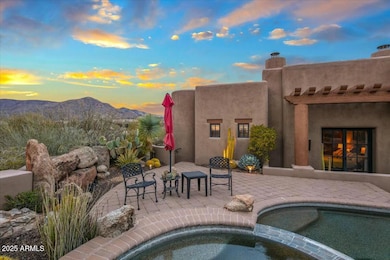
40545 N 109th Place Scottsdale, AZ 85262
Desert Mountain NeighborhoodEstimated payment $14,419/month
Highlights
- Concierge
- Golf Course Community
- Heated Spa
- Black Mountain Elementary School Rated A-
- Gated with Attendant
- City Lights View
About This Home
In the heart of world-renowned Desert Mountain, this exceptional residence is offered with a coveted Golf Membership transferable through the Club with a separate bill of sale. Offering an unparalleled lifestyle in one of Scottsdale's finest communities this home is thoughtfully designed with a great room floor plan and a split layout for privacy, this home features four full bedrooms and four-and-a-half baths, with the fourth bedroom currently set up as a media room and office. Step outside to a serene desert oasis, where city lights flicker on the horizon and fiery sunsets paint the sky. The outdoor living space is a dream with a gas fireplace, a heated pool and spa. Positioned within a desirable locations within the community, this home offers easy access to Desert Mountain's world-class amenities, making it the perfect retreat for those who want it all.
Open House Schedule
-
Saturday, April 26, 20252:00 to 5:00 pm4/26/2025 2:00:00 PM +00:004/26/2025 5:00:00 PM +00:00Add to Calendar
Home Details
Home Type
- Single Family
Est. Annual Taxes
- $8,207
Year Built
- Built in 2007
Lot Details
- 0.71 Acre Lot
- Desert faces the front and back of the property
- Front Yard Sprinklers
- Private Yard
HOA Fees
- $340 Monthly HOA Fees
Parking
- 3 Car Garage
Property Views
- City Lights
- Mountain
Home Design
- Santa Fe Architecture
- Wood Frame Construction
- Foam Roof
- Stucco
Interior Spaces
- 4,163 Sq Ft Home
- 1-Story Property
- Wet Bar
- Central Vacuum
- Ceiling Fan
- Skylights
- Gas Fireplace
- Family Room with Fireplace
- 3 Fireplaces
Kitchen
- Eat-In Kitchen
- Breakfast Bar
- Gas Cooktop
- Built-In Microwave
- Kitchen Island
- Granite Countertops
Flooring
- Carpet
- Tile
Bedrooms and Bathrooms
- 4 Bedrooms
- Fireplace in Primary Bedroom
- Primary Bathroom is a Full Bathroom
- 4.5 Bathrooms
- Dual Vanity Sinks in Primary Bathroom
- Bidet
- Bathtub With Separate Shower Stall
Pool
- Heated Spa
- Heated Pool
Outdoor Features
- Outdoor Fireplace
- Built-In Barbecue
Schools
- Black Mountain Elementary School
- Sonoran Trails Middle School
- Cactus Shadows High School
Utilities
- Cooling Available
- Zoned Heating
- Heating System Uses Natural Gas
- Water Softener
- High Speed Internet
- Cable TV Available
Listing and Financial Details
- Tax Lot 1
- Assessor Parcel Number 219-56-198
Community Details
Overview
- Association fees include ground maintenance
- Desert Mountain Association, Phone Number (480) 595-4220
- Built by Augusta Homes
- Desert Mountain Subdivision
Recreation
- Golf Course Community
- Tennis Courts
- Heated Community Pool
- Community Spa
- Bike Trail
Additional Features
- Concierge
- Gated with Attendant
Map
Home Values in the Area
Average Home Value in this Area
Tax History
| Year | Tax Paid | Tax Assessment Tax Assessment Total Assessment is a certain percentage of the fair market value that is determined by local assessors to be the total taxable value of land and additions on the property. | Land | Improvement |
|---|---|---|---|---|
| 2025 | $8,207 | $149,021 | -- | -- |
| 2024 | $7,850 | $141,925 | -- | -- |
| 2023 | $7,850 | $157,730 | $31,540 | $126,190 |
| 2022 | $7,562 | $128,730 | $25,740 | $102,990 |
| 2021 | $8,707 | $134,880 | $26,970 | $107,910 |
| 2020 | $8,553 | $124,670 | $24,930 | $99,740 |
| 2019 | $8,297 | $118,260 | $23,650 | $94,610 |
| 2018 | $8,069 | $116,380 | $23,270 | $93,110 |
| 2017 | $7,771 | $114,310 | $22,860 | $91,450 |
| 2016 | $7,737 | $106,820 | $21,360 | $85,460 |
| 2015 | $7,316 | $113,000 | $22,600 | $90,400 |
Property History
| Date | Event | Price | Change | Sq Ft Price |
|---|---|---|---|---|
| 03/23/2025 03/23/25 | For Sale | $2,400,000 | +56.1% | $577 / Sq Ft |
| 01/10/2016 01/10/16 | Sold | $1,537,500 | -8.2% | $369 / Sq Ft |
| 11/11/2015 11/11/15 | Pending | -- | -- | -- |
| 10/01/2015 10/01/15 | For Sale | $1,675,000 | -- | $402 / Sq Ft |
Deed History
| Date | Type | Sale Price | Title Company |
|---|---|---|---|
| Warranty Deed | $1,537,500 | U S Title Agency Llc | |
| Cash Sale Deed | $1,450,000 | Us Title Agency Llc | |
| Cash Sale Deed | $2,100,000 | Capital Title Agency Inc | |
| Warranty Deed | $362,500 | First American Title Ins Co | |
| Cash Sale Deed | $475,000 | First American Title | |
| Warranty Deed | $325,000 | First American Title | |
| Cash Sale Deed | $285,000 | First American Title | |
| Warranty Deed | $270,000 | First American Title | |
| Cash Sale Deed | $270,000 | First American Title | |
| Warranty Deed | $275,000 | First American Title |
Mortgage History
| Date | Status | Loan Amount | Loan Type |
|---|---|---|---|
| Open | $1,200,000 | New Conventional | |
| Previous Owner | $1,000,000 | Credit Line Revolving | |
| Previous Owner | $1,000,000 | Unknown | |
| Previous Owner | $290,000 | New Conventional |
About the Listing Agent

Michelle O'Neill is one of Scottsdale's most trusted real estate professionals, specializing in luxury properties throughout North Scottsdale and Desert Mountain. As a top agent with Russ Lyon Sotheby’s International Realty and a key partner of the P2 Crew alongside her husband, Paul Perry, Michelle brings an exceptional client experience grounded in strategic insight, market expertise, and an unwavering commitment to achieving the best results.
Michelle has crafted a seamless,
Michelle's Other Listings
Source: Arizona Regional Multiple Listing Service (ARMLS)
MLS Number: 6839730
APN: 219-56-198
- 40575 N 109th Place
- 40635 N 109th Place
- 40660 N 109th Place
- 40478 N 108th Place
- 10796 E Prospect Point Dr Unit 20
- 10787 E Prospect Point Dr
- 16521 E Ranch Rd
- 10681 E Stoney Ln Unit 1
- 10610 E Stoney Ln
- 10755 E Stoney Ln
- 40915 N 107th Place
- 10712 E Prospect Point Dr
- 11166 E Prospect Point Dr
- 40947 N 107th Place
- 10962 E Old Trails Rd
- 39877 N 107th Way
- 10626 E Palo Brea Dr
- 11199 E Prospect Point Dr
- 11240 E Apache Vistas Dr
- 39820 N 112th St
