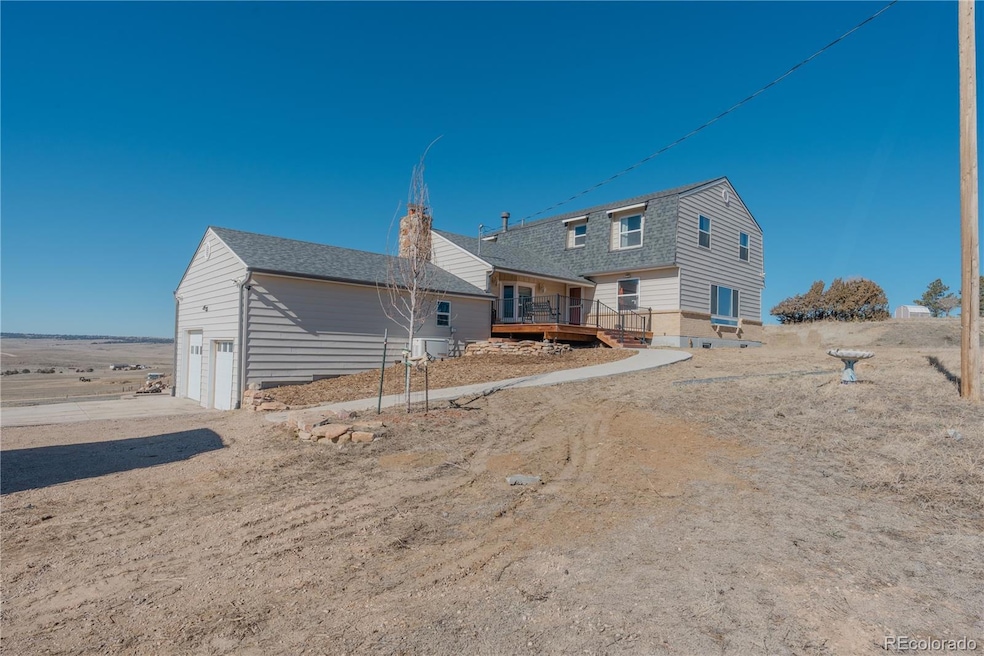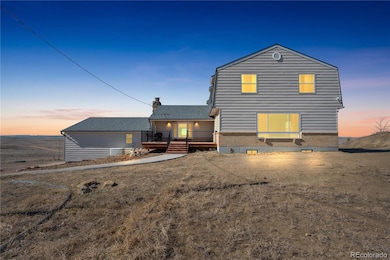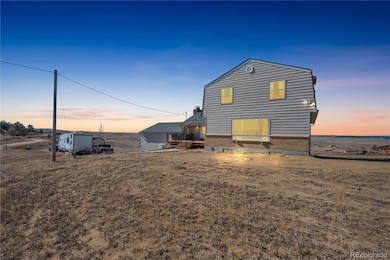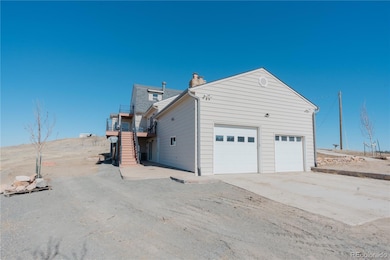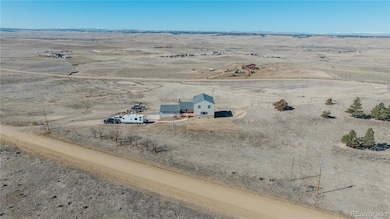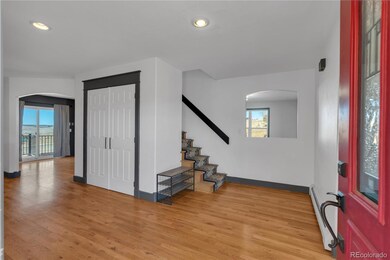USDA Loan Eligible – Mountain-View Estate on 10.75 Acres. 40547 Gold Nugget Dr, Deer Trail, CO. Discover the perfect blend of luxury, privacy, and convenience in this move-in ready 4-bedroom, 4-bathroom estate set on 10.75 acres with breathtaking views from Pikes Peak to Longs Peak. Ideally located just minutes from Parker, I-70, and Elizabeth, this home offers the tranquility of rural living with quick access to urban amenities. The open-concept layout invites natural light into every room, creating an inviting atmosphere throughout. Can't forget to mention the large primary suite with an awesome updated bathroom and walk-in closet. Enjoy the expansive back deck and private master suite deck, both showcasing stunning mountain vistas. The spacious patio, with hot tub hookup and privacy shade, is perfect for entertaining or unwinding in peaceful surroundings. The partially finished basement offers flexibility for a gym, office, or guest suite, while the well-appointed kitchen and generous living areas ensure comfort and style throughout. Designed for self-sufficiency, this home features: Generac full-house backup generator, Whole-home water filtration system, 1,000-gallon underground propane tank, Energy-efficient whole-house attic fan for phenomenal cooling. Additional highlights include a 2-car garage, oversized parking pad, and fenced pasture ideal for animals or future expansion. With 1 acre-foot of adjudicated water rights, the property offers excellent potential for farming or gardening. Recent updates include a new roof in the last few year, fresh paint, and a French drain system. Located on county-maintained roads, this estate combines privacy and convenience, with easy access to Parker, I-70, and Elizabeth—close to shopping, dining, and major routes. Whether you seek a private retreat, a versatile lifestyle property, or a home ready to make your own, 40547 Gold Nugget Dr presents an exceptional opportunity to live the Colorado dream.

