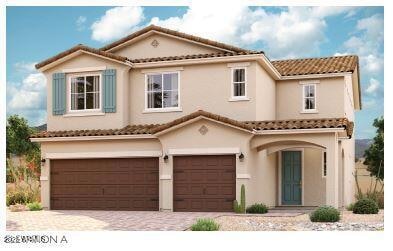
40547 W Michaels Dr Maricopa, AZ 85138
Rancho El Dorado NeighborhoodEstimated payment $2,936/month
Highlights
- Corner Lot
- Double Pane Windows
- Cooling Available
- Eat-In Kitchen
- Dual Vanity Sinks in Primary Bathroom
- Community Playground
About This Home
The main floor of the Yorktown was designed for entertaining, offering an expansive great room, an open dining room overlooking a covered patio and backyard and a well-appointed gourmet kitchen with a large center island. The 3-car garage leads to a convenient mudroom with walk-in closet, a powder room and a private study. On the second floor, there's an immense loft surrounded by three bedrooms, a shared bath, a laundry room and an owner's suite with its own bath and spacious walk-in closet.
Home Details
Home Type
- Single Family
Est. Annual Taxes
- $120
Year Built
- Built in 2025 | Under Construction
Lot Details
- 6,602 Sq Ft Lot
- Desert faces the front of the property
- Block Wall Fence
- Corner Lot
- Front Yard Sprinklers
- Sprinklers on Timer
HOA Fees
- $80 Monthly HOA Fees
Parking
- 3 Car Garage
Home Design
- Wood Frame Construction
- Cellulose Insulation
- Tile Roof
- Stucco
Interior Spaces
- 3,100 Sq Ft Home
- 2-Story Property
- Ceiling height of 9 feet or more
- Double Pane Windows
- ENERGY STAR Qualified Windows with Low Emissivity
- Vinyl Clad Windows
- Washer and Dryer Hookup
Kitchen
- Eat-In Kitchen
- Breakfast Bar
- Gas Cooktop
- Built-In Microwave
- ENERGY STAR Qualified Appliances
- Kitchen Island
Flooring
- Carpet
- Tile
Bedrooms and Bathrooms
- 4 Bedrooms
- 2.5 Bathrooms
- Dual Vanity Sinks in Primary Bathroom
Eco-Friendly Details
- ENERGY STAR Qualified Equipment for Heating
Schools
- Santa Rosa Elementary School
- Desert Wind Middle School
- Maricopa High School
Utilities
- Cooling Available
- Heating System Uses Natural Gas
- Tankless Water Heater
- Water Softener
- High Speed Internet
- Cable TV Available
Listing and Financial Details
- Tax Lot 1594
- Assessor Parcel Number 512-46-495
Community Details
Overview
- Association fees include ground maintenance
- Aam Association, Phone Number (602) 957-9191
- Built by Richmond American
- Rancho El Dorado Phase Iii Parcel 54 Subdivision, Yorktown Floorplan
- FHA/VA Approved Complex
Recreation
- Community Playground
- Bike Trail
Map
Home Values in the Area
Average Home Value in this Area
Tax History
| Year | Tax Paid | Tax Assessment Tax Assessment Total Assessment is a certain percentage of the fair market value that is determined by local assessors to be the total taxable value of land and additions on the property. | Land | Improvement |
|---|---|---|---|---|
| 2025 | $120 | -- | -- | -- |
| 2024 | $118 | -- | -- | -- |
| 2023 | $121 | $1,500 | $1,500 | $0 |
| 2022 | $118 | $1,500 | $1,500 | $0 |
| 2021 | $120 | $1,120 | $0 | $0 |
| 2020 | $115 | $560 | $0 | $0 |
| 2019 | $112 | $560 | $0 | $0 |
| 2018 | $113 | $560 | $0 | $0 |
| 2017 | $110 | $560 | $0 | $0 |
| 2016 | $101 | $560 | $560 | $0 |
| 2014 | -- | $448 | $448 | $0 |
Property History
| Date | Event | Price | Change | Sq Ft Price |
|---|---|---|---|---|
| 04/08/2025 04/08/25 | Price Changed | $509,995 | -1.7% | $165 / Sq Ft |
| 03/21/2025 03/21/25 | Price Changed | $518,995 | -0.2% | $167 / Sq Ft |
| 03/04/2025 03/04/25 | For Sale | $519,995 | -- | $168 / Sq Ft |
Similar Homes in Maricopa, AZ
Source: Arizona Regional Multiple Listing Service (ARMLS)
MLS Number: 6829695
APN: 512-46-495
- 40531 W Michaels Dr
- 40563 W Michaels Dr
- 40499 W Michaels Dr
- 40546 W Michaels Dr
- 40562 W Michaels Dr
- 40514 W Michaels Dr
- 40498 W Michaels Dr
- 39995 W Elm Dr
- 39985 W Elm Dr
- 40000 W Elm Dr
- 39980 W Elm Dr
- 40025 W Elm Dr
- 40401 W Hayden Dr
- 40530 W Michaels Dr
- 40482 W Michaels Dr
- 21608 N Belt Dr
- 40258 W Michaels Dr
- 40749 W Thornberry Ln
- 0 W Smith Enke Rd Unit 6844661
- 40065 W Wolf Dr
