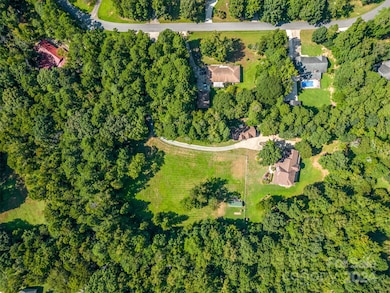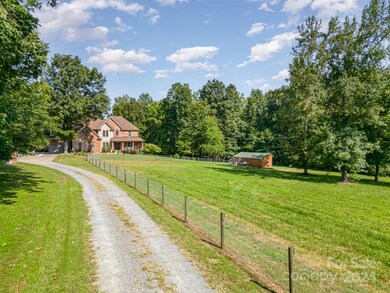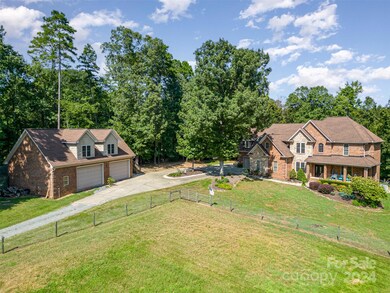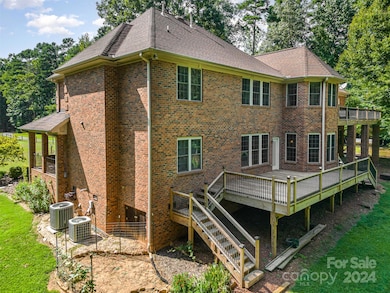
4055 Dakeita Cir Concord, NC 28025
Estimated payment $6,805/month
Highlights
- Barn
- Deck
- Wooded Lot
- Fireplace in Kitchen
- Contemporary Architecture
- Wood Flooring
About This Home
Welcome to your private haven 15 mins from 485. Enjoy the sprawling 4.9 acres, beautiful home & barn with two stalls. Hardwood floors, gas logs in kitchen & living room, dining room, office, four secondary bedrooms (one suite-style upstairs in addition to primary suite and one guest bedroom on main level), primary suite w large step in tile shower, soaking tub, built-ins, water closet, amazing private balcony & extra room over garage for exercising, hobbies, or a library. Island in kitchen w gas stovetop & two ovens pleases the cook along w closet pantry and laundry room nearby w second refrigerator. The rear deck is sure to please your guests w plenty of space for dining and enjoying nature. Attached garage for four cars. Oversized, detached two 2-car garage with cabinets/workshop w second floor unfinished area that has flooring and is plumbed for a bathroom. Fenced area behind detached garage. Don't be surprised if you see deer grazing! So much to see. Schedule an appointment today.
Listing Agent
Bonnie S. McDonald Real Estate Brokerage Email: bonniemcdonaldrealestate@gmail.com License #304546
Co-Listing Agent
Bonnie S. McDonald Real Estate Brokerage Email: bonniemcdonaldrealestate@gmail.com License #321401
Home Details
Home Type
- Single Family
Est. Annual Taxes
- $6,314
Year Built
- Built in 2005
Lot Details
- Property is Fully Fenced
- Electric Fence
- Cleared Lot
- Wooded Lot
- Property is zoned CR
Parking
- 8 Car Garage
- Front Facing Garage
- Garage Door Opener
- Circular Driveway
- 4 Open Parking Spaces
Home Design
- Contemporary Architecture
- Stone Siding
- Four Sided Brick Exterior Elevation
Interior Spaces
- 2-Story Property
- Ceiling Fan
- Entrance Foyer
- Living Room with Fireplace
- Crawl Space
Kitchen
- Double Self-Cleaning Oven
- Gas Oven
- Gas Cooktop
- Range Hood
- Microwave
- Dishwasher
- Kitchen Island
- Disposal
- Fireplace in Kitchen
Flooring
- Wood
- Tile
Bedrooms and Bathrooms
- Walk-In Closet
- Mirrored Closets Doors
- 4 Full Bathrooms
- Garden Bath
Laundry
- Laundry Room
- Dryer
Outdoor Features
- Balcony
- Deck
- Separate Outdoor Workshop
- Front Porch
Schools
- Bethel Elementary School
- C.C. Griffin Middle School
- Central Cabarrus High School
Farming
- Barn
- Pasture
Utilities
- Zoned Heating and Cooling
- Vented Exhaust Fan
- Heat Pump System
- Heating System Uses Propane
- Propane
- Gas Water Heater
- Septic Tank
- Cable TV Available
Community Details
- Vanderburg Estates Subdivision
Listing and Financial Details
- Assessor Parcel Number 5546 95 7659 0000
Map
Home Values in the Area
Average Home Value in this Area
Tax History
| Year | Tax Paid | Tax Assessment Tax Assessment Total Assessment is a certain percentage of the fair market value that is determined by local assessors to be the total taxable value of land and additions on the property. | Land | Improvement |
|---|---|---|---|---|
| 2024 | $6,314 | $934,020 | $103,140 | $830,880 |
| 2023 | $4,970 | $591,720 | $67,040 | $524,680 |
| 2022 | $4,970 | $591,720 | $67,040 | $524,680 |
| 2021 | $4,970 | $591,720 | $67,040 | $524,680 |
| 2020 | $4,747 | $565,120 | $67,040 | $498,080 |
| 2019 | $4,091 | $486,990 | $67,040 | $419,950 |
| 2018 | $3,896 | $486,990 | $67,040 | $419,950 |
| 2017 | $3,736 | $478,910 | $67,040 | $411,870 |
| 2016 | $3,736 | $610,130 | $56,730 | $553,400 |
| 2015 | -- | $610,130 | $56,730 | $553,400 |
| 2014 | -- | $610,130 | $56,730 | $553,400 |
Property History
| Date | Event | Price | Change | Sq Ft Price |
|---|---|---|---|---|
| 03/24/2025 03/24/25 | Pending | -- | -- | -- |
| 03/04/2025 03/04/25 | Price Changed | $1,125,000 | -3.0% | $259 / Sq Ft |
| 02/13/2025 02/13/25 | Price Changed | $1,160,000 | -2.1% | $267 / Sq Ft |
| 02/03/2025 02/03/25 | Price Changed | $1,184,500 | -1.3% | $272 / Sq Ft |
| 12/27/2024 12/27/24 | Price Changed | $1,199,500 | 0.0% | $276 / Sq Ft |
| 08/24/2024 08/24/24 | For Sale | $1,200,000 | +90.8% | $276 / Sq Ft |
| 12/30/2020 12/30/20 | Sold | $629,000 | 0.0% | $142 / Sq Ft |
| 11/25/2020 11/25/20 | Pending | -- | -- | -- |
| 11/19/2020 11/19/20 | For Sale | $629,000 | +18.6% | $142 / Sq Ft |
| 05/05/2017 05/05/17 | Sold | $530,500 | -3.5% | $121 / Sq Ft |
| 03/28/2017 03/28/17 | Pending | -- | -- | -- |
| 03/12/2017 03/12/17 | For Sale | $549,900 | -- | $125 / Sq Ft |
Deed History
| Date | Type | Sale Price | Title Company |
|---|---|---|---|
| Warranty Deed | $629,000 | None Available | |
| Special Warranty Deed | $366,000 | None Available | |
| Trustee Deed | $405,000 | None Available |
Mortgage History
| Date | Status | Loan Amount | Loan Type |
|---|---|---|---|
| Open | $249,000 | New Conventional |
Similar Homes in Concord, NC
Source: Canopy MLS (Canopy Realtor® Association)
MLS Number: 4176066
APN: 5546-95-7659-0000
- 4586 Chanel Ct
- 7667 Maple Bluff Ln Unit 53
- 5822 Kristi Ln
- 3850 Willow Grove Ln Unit 24
- 3860 N Carolina 200
- 2945 Parks Lafferty Rd
- 10130 Reed Mine Rd
- 625 Hwy 601 Hwy S
- 6630 River Bend Rd
- 11055 Graybark Rd
- 5796 Highway 200
- 3855 N Carolina 200
- 3400 Biggers Rd
- 00 John Furr Rd Unit 3
- 11677 Striker Ln
- 7235 Flowes Store Rd
- 4200 Wesley Dr
- 0000 Nc Hwy 24 27 None
- 8186 Christopher Ln
- 0 John Furr Rd Unit 1 CAR4096481






