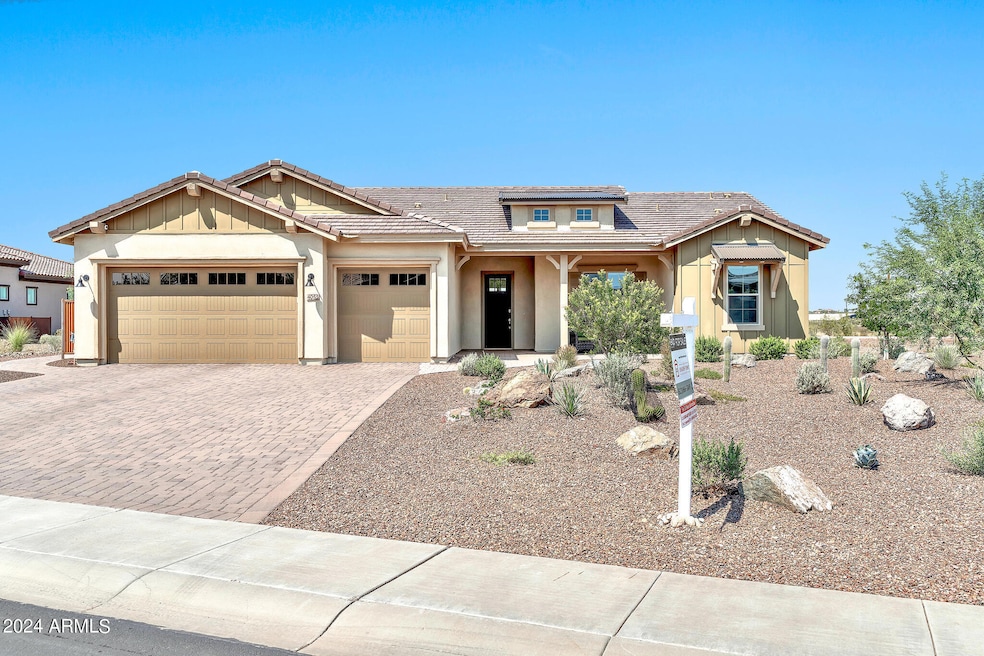
4055 Miners Spring Way Wickenburg, AZ 85390
Estimated payment $5,041/month
Highlights
- Fitness Center
- Vaulted Ceiling
- Double Pane Windows
- Clubhouse
- Granite Countertops
- Dual Vanity Sinks in Primary Bathroom
About This Home
Experience desert living in this freshly painted 3-bedroom, 2.5-bath home with a 3-car garage, located in the tranquil oasis of Wickenburg. The brand-new landscaping and stunning curb appeal welcome you to a spacious 1/2-acre lot, offering room for an RV garage, pool, or casita. Entertain in style with an outdoor kitchen, perfect for enjoying breathtaking mountain views and sunsets. The chef's kitchen boasts satin-finished granite, soft-close cabinetry, a gourmet cooktop, and chimney hood. Additional features include a security system, water softener, and access to Wickenburg Ranch's resort-style amenities. style amenities including clubhouse, 2 golf courses, 3 restaurants, 14 miles of paths and trails, fishing, salon and classrooms. Property backs to land preserve owned by Wickenburg Ranch. Another plus! Sellers have paid for exterior painting to be completed in November and landscaping has been pre-paid through December 2024. Don't miss out on this incredible opportunity!
Home Details
Home Type
- Single Family
Est. Annual Taxes
- $1,850
Year Built
- Built in 2021
Lot Details
- 0.51 Acre Lot
- Desert faces the front of the property
- Artificial Turf
HOA Fees
- $422 Monthly HOA Fees
Parking
- 3 Car Garage
Home Design
- Wood Frame Construction
- Tile Roof
- Stucco
Interior Spaces
- 2,365 Sq Ft Home
- 1-Story Property
- Vaulted Ceiling
- Ceiling Fan
- Double Pane Windows
- ENERGY STAR Qualified Windows
- Security System Owned
Kitchen
- Breakfast Bar
- Granite Countertops
Flooring
- Carpet
- Tile
Bedrooms and Bathrooms
- 3 Bedrooms
- Primary Bathroom is a Full Bathroom
- 2.5 Bathrooms
- Dual Vanity Sinks in Primary Bathroom
- Bathtub With Separate Shower Stall
Schools
- Hassayampa Elementary School
- Vulture Peak Middle School
- Wickenburg High School
Utilities
- Cooling Available
- Heating Available
- High Speed Internet
- Cable TV Available
Additional Features
- No Interior Steps
- ENERGY STAR Qualified Equipment for Heating
- Built-In Barbecue
Listing and Financial Details
- Assessor Parcel Number 201-31-298
Community Details
Overview
- Association fees include ground maintenance
- Aam Association, Phone Number (602) 957-9191
- Built by Dorn
- Wickenburg Ranch Subdivision, Wild Horses Floorplan
Amenities
- Clubhouse
- Recreation Room
Recreation
- Fitness Center
- Bike Trail
Map
Home Values in the Area
Average Home Value in this Area
Tax History
| Year | Tax Paid | Tax Assessment Tax Assessment Total Assessment is a certain percentage of the fair market value that is determined by local assessors to be the total taxable value of land and additions on the property. | Land | Improvement |
|---|---|---|---|---|
| 2024 | $2,204 | $57,288 | -- | -- |
| 2023 | $2,204 | $16,638 | $16,638 | $0 |
| 2022 | $757 | $9,172 | $9,172 | $0 |
| 2021 | $826 | $9,654 | $9,654 | $0 |
| 2020 | $847 | $0 | $0 | $0 |
| 2019 | $863 | $0 | $0 | $0 |
| 2018 | $86 | $0 | $0 | $0 |
Property History
| Date | Event | Price | Change | Sq Ft Price |
|---|---|---|---|---|
| 03/18/2025 03/18/25 | Price Changed | $799,900 | -2.5% | $338 / Sq Ft |
| 01/30/2025 01/30/25 | Price Changed | $820,000 | -0.6% | $347 / Sq Ft |
| 11/22/2024 11/22/24 | Price Changed | $825,000 | -2.9% | $349 / Sq Ft |
| 10/03/2024 10/03/24 | Price Changed | $849,900 | -2.9% | $359 / Sq Ft |
| 09/12/2024 09/12/24 | For Sale | $874,900 | -- | $370 / Sq Ft |
Deed History
| Date | Type | Sale Price | Title Company |
|---|---|---|---|
| Special Warranty Deed | $506,763 | Empire West Title | |
| Special Warranty Deed | $458,054 | Empire West Title | |
| Special Warranty Deed | $65,000 | Security Ttl Ray & 101 Chand |
Mortgage History
| Date | Status | Loan Amount | Loan Type |
|---|---|---|---|
| Open | $636,000 | New Conventional | |
| Closed | $430,749 | New Conventional |
Similar Homes in Wickenburg, AZ
Source: Arizona Regional Multiple Listing Service (ARMLS)
MLS Number: 6753327
APN: 201-31-298
- 4050 Miners Spring Way
- 4080 Miners Spring Way
- 4093 Miners Gulch Way
- 3940 Rolling Stock Way
- 3925 Gold Ridge Rd
- 3995 Miners Gulch Way
- 4244 Sawbuck Way
- 4274 Sawbuck Way
- 4274 Ponderosa Trail
- 4275 Ponderosa Trail
- 4284 Ponderosa Trail
- 000 Az-89 --
- 4295 Ponderosa Trail
- 3844 Goldmine Canyon Way
- 4311 Sawbuck Way
- 3935 Bright Sky Ct
- 4320 Sawbuck Way
- 4330 Ponderosa Trail
- 4334 Ponderosa Trail
- 0 S Hwy 89 93 -- Unit 6754727






