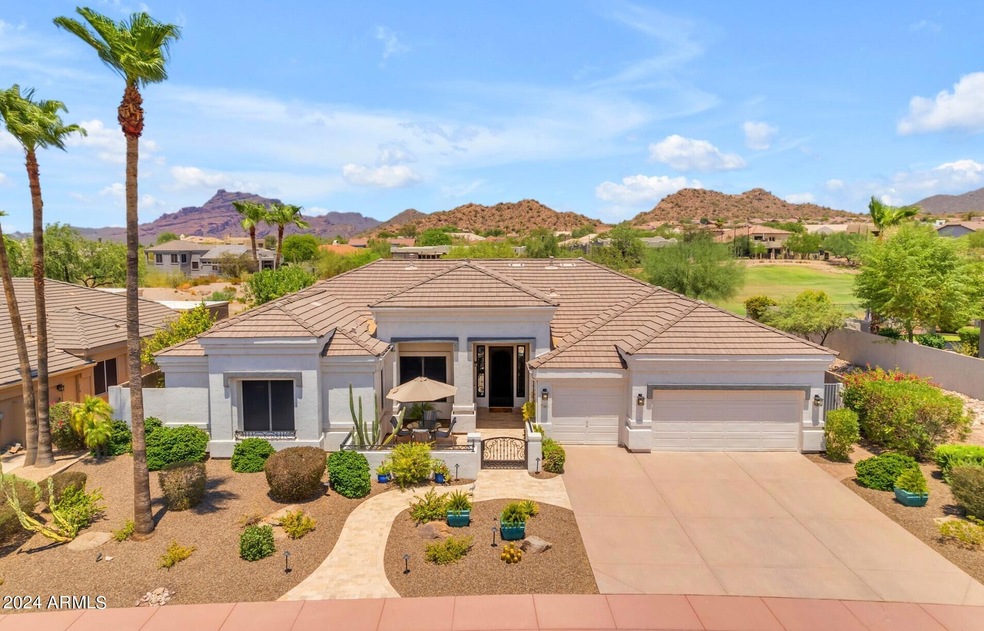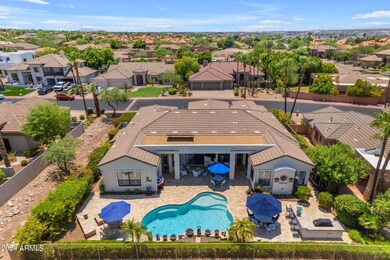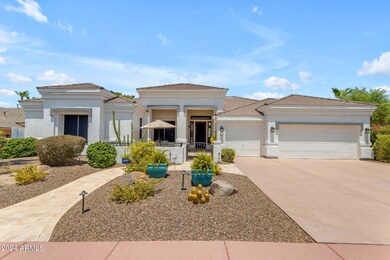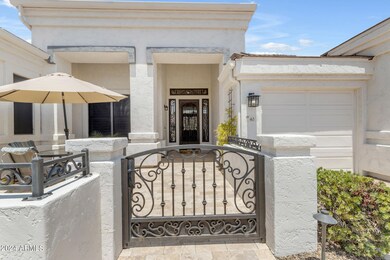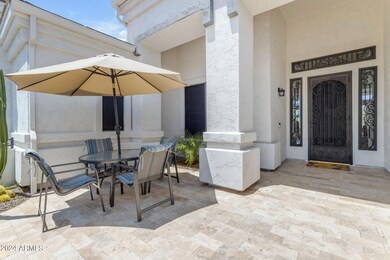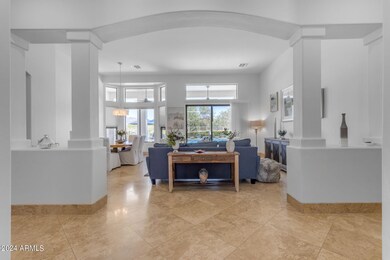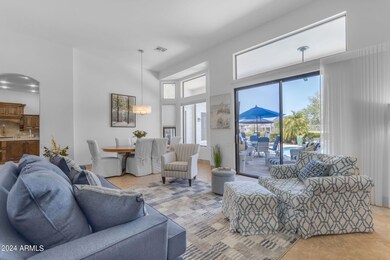
4055 N Recker Rd Unit 40 Mesa, AZ 85215
Red Mountain Ranch NeighborhoodHighlights
- On Golf Course
- Fitness Center
- Gated Community
- Franklin at Brimhall Elementary School Rated A
- Heated Pool
- Mountain View
About This Home
As of December 2024Disregard days on the market,,,Buyer's contingency expired Discover this exquisite custom home nestled within the gated community of Country Club Estates at Red Mountain Ranch. Perfectly positioned on the 17th green, this residence offers stunning views of the signature golf course and breathtaking mountain vistas. Spanning over 3,100 square feet, this single-story home boasts soaring ceilings and a thoughtfully designed layout, featuring 3 bedrooms, a custom office with built-in cabinetry, and 3 full bathrooms. Step into the inviting great room, where formal dining and expansive windows create a seamless connection to the backyard oasis. The chef's kitchen is a culinary masterpiece, complete with custom cabinetry, a large island with seating, a Viking gas stove, Thermador double ovens, a built-in microwave and a KitchenAid wine fridge in the bar dedicated area. Adjacent to the kitchen, the cozy family room with a fireplace provides excellent views and a warm ambiance. The luxurious primary bedroom offers an oversized retreat with a large walk-in closet, sitting areas, and direct access to the backyard. The ensuite bathroom is a spa-like haven, featuring a massive marble shower, dual sinks, a private toilet room, custom cabinetry, and ample storage. The additional bedrooms are thoughtfully separated, each with walk-in closets and access to a beautifully appointed full bathroom.The outdoor space is a true sanctuary, featuring travertine pavers, an extended covered patio, a sparkling heated pool renovated in 2020, a gas firepit, and a built-in BBQ with an eat-up bar. This meticulously maintained property has it all! Enjoy the amenities of the Red Mountain Country Club, including a golf course, clubhouse with a restaurant, workout facilities, a pool, tennis, and pickleball courts. With so much to offer, this home is a rare find. Don't miss your chance to own this exceptional property!
Home Details
Home Type
- Single Family
Est. Annual Taxes
- $5,065
Year Built
- Built in 1996
Lot Details
- 0.25 Acre Lot
- On Golf Course
- Desert faces the front and back of the property
- Wrought Iron Fence
- Block Wall Fence
- Front and Back Yard Sprinklers
- Sprinklers on Timer
HOA Fees
- $139 Monthly HOA Fees
Parking
- 3 Car Direct Access Garage
- Heated Garage
- Garage Door Opener
Home Design
- Wood Frame Construction
- Tile Roof
- Stucco
Interior Spaces
- 3,176 Sq Ft Home
- 1-Story Property
- Vaulted Ceiling
- Ceiling Fan
- Double Pane Windows
- Solar Screens
- Family Room with Fireplace
- Mountain Views
- Washer and Dryer Hookup
Kitchen
- Breakfast Bar
- Gas Cooktop
- Built-In Microwave
- Kitchen Island
- Granite Countertops
Flooring
- Laminate
- Stone
Bedrooms and Bathrooms
- 3 Bedrooms
- Remodeled Bathroom
- Primary Bathroom is a Full Bathroom
- 3 Bathrooms
- Dual Vanity Sinks in Primary Bathroom
Accessible Home Design
- No Interior Steps
Pool
- Heated Pool
- Pool Pump
Outdoor Features
- Covered patio or porch
- Fire Pit
- Outdoor Storage
- Built-In Barbecue
Schools
- Red Mountain Ranch Elementary School
- Shepherd Junior High School
- Red Mountain High School
Utilities
- Mini Split Air Conditioners
- Refrigerated Cooling System
- Heating System Uses Natural Gas
- Water Filtration System
- Water Softener
- High Speed Internet
- Cable TV Available
Listing and Financial Details
- Tax Lot 40
- Assessor Parcel Number 141-92-359
Community Details
Overview
- Association fees include ground maintenance, street maintenance
- Red Mtn Ranch Association, Phone Number (480) 981-6480
- Country Club Estates Association, Phone Number (480) 981-6501
- Association Phone (480) 981-6501
- Built by Cameron Custom Homes
- Parcel 18 At Red Mountain Ranch Subdivision
Amenities
- Clubhouse
- Recreation Room
Recreation
- Golf Course Community
- Tennis Courts
- Pickleball Courts
- Community Playground
- Fitness Center
- Heated Community Pool
- Community Spa
- Bike Trail
Security
- Gated Community
Map
Home Values in the Area
Average Home Value in this Area
Property History
| Date | Event | Price | Change | Sq Ft Price |
|---|---|---|---|---|
| 12/16/2024 12/16/24 | Sold | $1,010,000 | -4.7% | $318 / Sq Ft |
| 10/31/2024 10/31/24 | Price Changed | $1,060,000 | -2.3% | $334 / Sq Ft |
| 10/09/2024 10/09/24 | Price Changed | $1,085,000 | -1.4% | $342 / Sq Ft |
| 07/26/2024 07/26/24 | For Sale | $1,100,000 | +7.3% | $346 / Sq Ft |
| 09/29/2023 09/29/23 | Sold | $1,025,000 | -4.7% | $323 / Sq Ft |
| 09/07/2023 09/07/23 | Pending | -- | -- | -- |
| 07/01/2023 07/01/23 | Price Changed | $1,075,000 | -4.4% | $338 / Sq Ft |
| 05/22/2023 05/22/23 | For Sale | $1,125,000 | +53.1% | $354 / Sq Ft |
| 10/05/2018 10/05/18 | Sold | $735,000 | 0.0% | $231 / Sq Ft |
| 08/19/2018 08/19/18 | Pending | -- | -- | -- |
| 08/09/2018 08/09/18 | For Sale | $735,000 | -- | $231 / Sq Ft |
Tax History
| Year | Tax Paid | Tax Assessment Tax Assessment Total Assessment is a certain percentage of the fair market value that is determined by local assessors to be the total taxable value of land and additions on the property. | Land | Improvement |
|---|---|---|---|---|
| 2025 | $3,616 | $57,241 | -- | -- |
| 2024 | $5,065 | $54,515 | -- | -- |
| 2023 | $5,065 | $69,460 | $13,890 | $55,570 |
| 2022 | $4,947 | $54,380 | $10,870 | $43,510 |
| 2021 | $5,015 | $49,580 | $9,910 | $39,670 |
| 2020 | $4,942 | $44,850 | $8,970 | $35,880 |
| 2019 | $4,796 | $44,510 | $8,900 | $35,610 |
| 2018 | $5,464 | $44,730 | $8,940 | $35,790 |
| 2017 | $5,505 | $45,450 | $9,090 | $36,360 |
| 2016 | $5,403 | $44,560 | $8,910 | $35,650 |
| 2015 | $5,078 | $43,900 | $8,780 | $35,120 |
Mortgage History
| Date | Status | Loan Amount | Loan Type |
|---|---|---|---|
| Open | $757,500 | New Conventional | |
| Previous Owner | $585,254 | New Conventional | |
| Previous Owner | $588,000 | New Conventional | |
| Previous Owner | $372,000 | New Conventional | |
| Previous Owner | $400,000 | New Conventional | |
| Previous Owner | $417,000 | New Conventional | |
| Previous Owner | $207,000 | New Conventional | |
| Previous Owner | $60,000 | Seller Take Back |
Deed History
| Date | Type | Sale Price | Title Company |
|---|---|---|---|
| Warranty Deed | $1,010,000 | Landmark Title | |
| Warranty Deed | $1,025,000 | Stewart Title & Trust Of Phoen | |
| Warranty Deed | $735,000 | First American Title Insuran | |
| Interfamily Deed Transfer | -- | Security Title Agency Inc | |
| Interfamily Deed Transfer | -- | Security Title Agency Inc | |
| Interfamily Deed Transfer | -- | None Available | |
| Interfamily Deed Transfer | -- | First Arizona Title Agency | |
| Interfamily Deed Transfer | -- | None Available | |
| Warranty Deed | $610,000 | Equity Title Agency Inc | |
| Interfamily Deed Transfer | -- | -- | |
| Cash Sale Deed | $462,000 | Capital Title Agency Inc | |
| Interfamily Deed Transfer | -- | -- | |
| Warranty Deed | $424,000 | Capital Title Agency Inc | |
| Interfamily Deed Transfer | -- | Stewart Title & Trust | |
| Warranty Deed | $362,000 | Stewart Title & Trust | |
| Warranty Deed | -- | -- | |
| Warranty Deed | -- | United Title Agency | |
| Cash Sale Deed | $71,100 | Old Republic Title Agency | |
| Warranty Deed | -- | Old Republic Title Agency | |
| Warranty Deed | $75,000 | Old Republic Title Agency | |
| Warranty Deed | $75,000 | Old Republic Title Agency |
Similar Homes in Mesa, AZ
Source: Arizona Regional Multiple Listing Service (ARMLS)
MLS Number: 6733651
APN: 141-92-359
- 4055 N Recker Rd Unit 71
- 4055 N Recker Rd Unit 82
- 4055 N Recker Rd Unit 29
- 6446 E Trailridge Cir Unit 59
- 6460 E Trailridge Cir Unit 2
- 5951 E Trailridge St
- 4332 N Santiago Cir
- 4031 N Ranier
- 3940 N San Gabriel
- 4152 N Signal Cir
- 6026 E Vermillion Cir
- 6520 E Sugarloaf St
- 3832 N Gallatin
- 6118 E Star Valley St
- 5940 E Taunus Cir
- 6065 E Star Valley St
- 6334 E Viewmont Dr Unit 29
- 3846 N Kings Peak
- 6645 E Redmont Dr Unit 13
- 3727 N Kings Peak Cir
