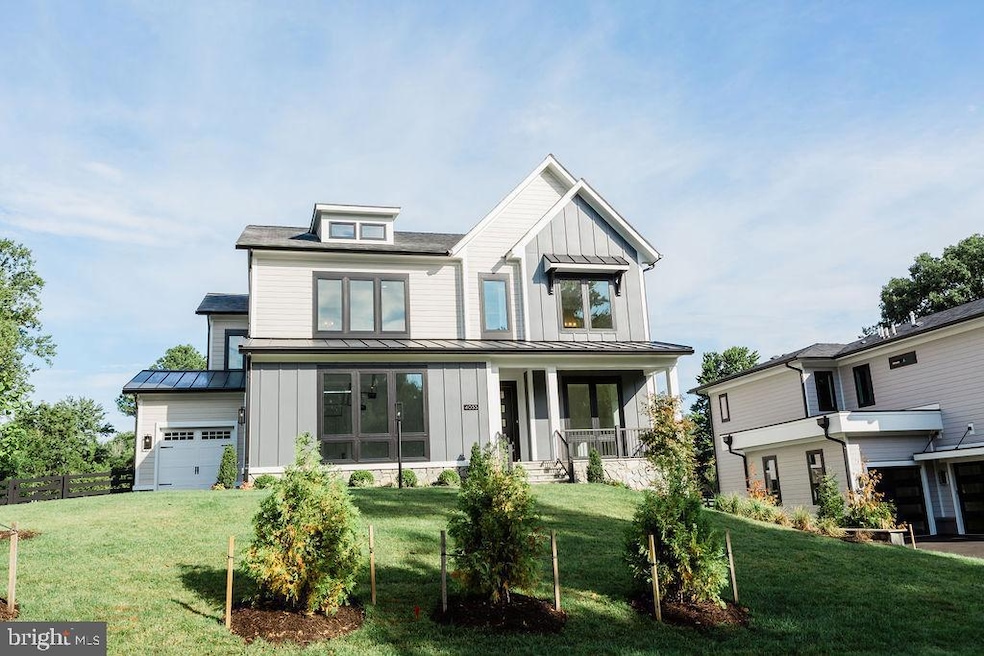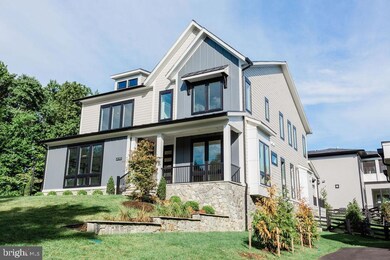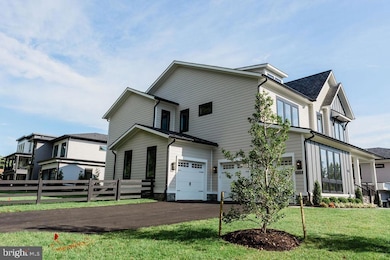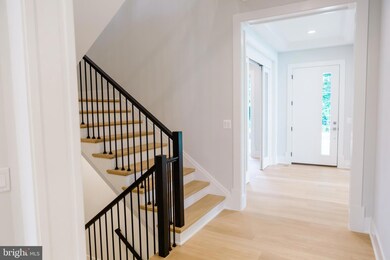
4055 Thornton St Annandale, VA 22003
Highlights
- New Construction
- Sauna
- Heated Floors
- Spa
- Gourmet Kitchen
- Open Floorplan
About This Home
As of April 2025Call showing contact Drew Lawless. Number is below. LUXURY LIVING AT RED OAK- SPA, SAUNA, STEAM SHOWER, GYM, PRIVATE BALCONY OFF PRIMARY SUITE, POCKETING SLIDING DOOR TO COVERED PORCH W PRIVACY WALL, DECK, 3 FIREPLACES, 2 WET BARS, CHEFS KITCHEN, 10 FOOT CEILINGS ON 3 LEVELS, WOOD FLOORS THROUGHOUT, PRIVATE OFFICE /GLASS DOORS......
SEARCH FOR PREMIERHOMES.GROUP IN NORTHERN VIRGINIA.
Nestled on a spacious homesite covering 0.31 acres, this magnificent residence spans an impressive 8329 sq ft (inside and outside living area plus garages), all thoughtfully designed with a captivating open-concept floorplan. From the moment you step inside, you're greeted with elegance, highlighted by 7.5” European French Oak flooring and lofty 10-foot ceilings throughout.
Every detail has been meticulously crafted, from the extensive trim package to the Quartz countertops and expansive MI casement windows, creating an inviting ambiance throughout the home.
Perfect for hosting gatherings, the gourmet kitchen is a chef's dream, boasting top-of-the-line GE Cafe Series appliances, including a 48-inch dual fuel gas range, pot filler, range hood, built-in microwave/wall oven, and a 48-inch built-in fridge. The two-tone Legacy cabinetry, stylish light fixtures, and open-concept family living area make this kitchen the heart of the home.
Outside, an all-season outdoor space is complemented by an ample Trex deck and a Pella pocketing 5-panel sliding door, with the option for Phantom motorized retractable screens for added luxury.
Convenience meets luxury with a private in-law suite on the main level, while extra-wide staircases seamlessly connect the upper and lower levels, enhancing the grandeur of the home.
Upstairs, the Owner's Suite is a true sanctuary, complete with a screened-in porch, cozy fireplace, wet bar, and a spa-like Owner's Bath featuring heated floors, a steam shower, and a Stargaze freestanding tub.
The lower level offers a space for wellness, fitness, and entertainment, featuring a steam room, dry sauna, gym area, and stylish bar equipped with a beverage fridge, microwave, and dishwasher. An additional bedroom suite adds privacy to this level.
Functional and convenient, the three-car garage includes an electric car-ready charger and epoxy-coated floors. Outside, the landscaped lot and James Hardie paneling complete this tranquil oasis.
With easy access to major highways and the charming village of historic Annandale nearby, this home offers the perfect blend of luxury and convenience. Don't miss your chance to call this beautiful residence your forever home.
Home Details
Home Type
- Single Family
Est. Annual Taxes
- $11,541
Year Built
- Built in 2024 | New Construction
Lot Details
- 0.31 Acre Lot
- Backs To Open Common Area
- East Facing Home
- Wood Fence
- Board Fence
- Landscaped
- Private Lot
- Sprinkler System
- Back Yard
- Property is in excellent condition
- Property is zoned R-4
HOA Fees
- $125 Monthly HOA Fees
Parking
- 3 Car Direct Access Garage
- 4 Driveway Spaces
- Front Facing Garage
Home Design
- Transitional Architecture
- Composition Roof
- Concrete Perimeter Foundation
Interior Spaces
- Property has 3 Levels
- Open Floorplan
- Wet Bar
- Bar
- Crown Molding
- Ceiling height of 9 feet or more
- Recessed Lighting
- 3 Fireplaces
- Gas Fireplace
- Family Room Off Kitchen
- Formal Dining Room
- Sauna
- Fire and Smoke Detector
- Finished Basement
Kitchen
- Gourmet Kitchen
- Breakfast Area or Nook
- Double Oven
- Six Burner Stove
- Built-In Range
- Range Hood
- Built-In Microwave
- Dishwasher
- Stainless Steel Appliances
- Kitchen Island
- Upgraded Countertops
- Disposal
Flooring
- Wood
- Heated Floors
- Ceramic Tile
Bedrooms and Bathrooms
- Walk-In Closet
- Soaking Tub
- Bathtub with Shower
- Walk-in Shower
Laundry
- Laundry on upper level
- Washer and Dryer Hookup
Pool
- Spa
Schools
- Mason Crest Elementary School
- Poe Middle School
- Falls Church High School
Utilities
- Forced Air Zoned Heating and Cooling System
- Vented Exhaust Fan
- Tankless Water Heater
- Natural Gas Water Heater
Community Details
- Built by Premier Homes Group LLC
Listing and Financial Details
- Assessor Parcel Number 0603 55 0003
Map
Home Values in the Area
Average Home Value in this Area
Property History
| Date | Event | Price | Change | Sq Ft Price |
|---|---|---|---|---|
| 04/10/2025 04/10/25 | Sold | $2,126,500 | -6.5% | $306 / Sq Ft |
| 02/26/2025 02/26/25 | Price Changed | $2,275,000 | 0.0% | $328 / Sq Ft |
| 02/26/2025 02/26/25 | For Sale | $2,275,000 | +2.7% | $328 / Sq Ft |
| 02/08/2025 02/08/25 | Off Market | $2,215,580 | -- | -- |
| 06/14/2024 06/14/24 | For Sale | $2,215,580 | -- | $319 / Sq Ft |
Tax History
| Year | Tax Paid | Tax Assessment Tax Assessment Total Assessment is a certain percentage of the fair market value that is determined by local assessors to be the total taxable value of land and additions on the property. | Land | Improvement |
|---|---|---|---|---|
| 2024 | $24,654 | $2,128,080 | $327,000 | $1,801,080 |
| 2023 | $4,819 | $427,000 | $327,000 | $100,000 |
| 2022 | $0 | $0 | $0 | $0 |
Mortgage History
| Date | Status | Loan Amount | Loan Type |
|---|---|---|---|
| Open | $2,172,219 | VA | |
| Closed | $2,172,219 | VA |
Deed History
| Date | Type | Sale Price | Title Company |
|---|---|---|---|
| Warranty Deed | $2,126,500 | Doma Title Insurance Inc | |
| Warranty Deed | $2,126,500 | Doma Title Insurance Inc |
Similar Homes in Annandale, VA
Source: Bright MLS
MLS Number: VAFX2184950
APN: 0603-55-0003
- 4029 Travis Pkwy
- 4114 Mangalore Dr Unit 302
- 4025 Travis Pkwy
- 7238 Farr St
- 4003 Annandale Rd
- 4014 Justine Dr
- 7011 Murray Ln
- 7402 Rocky Creek Terrace
- 7410 Rocky Creek Terrace
- 4413 Elan Ct
- 7412 Rocky Creek Terrace
- 3901 Ridge Rd
- 7000 Murray Ct
- 3806 Ridge Rd
- 4501 Ravensworth Rd
- 4355 Greenberry Ln
- 4200 Sandhurst Ct
- 7530 Royce Ct
- 7540 Royce Ct
- 4550 King William Ct





