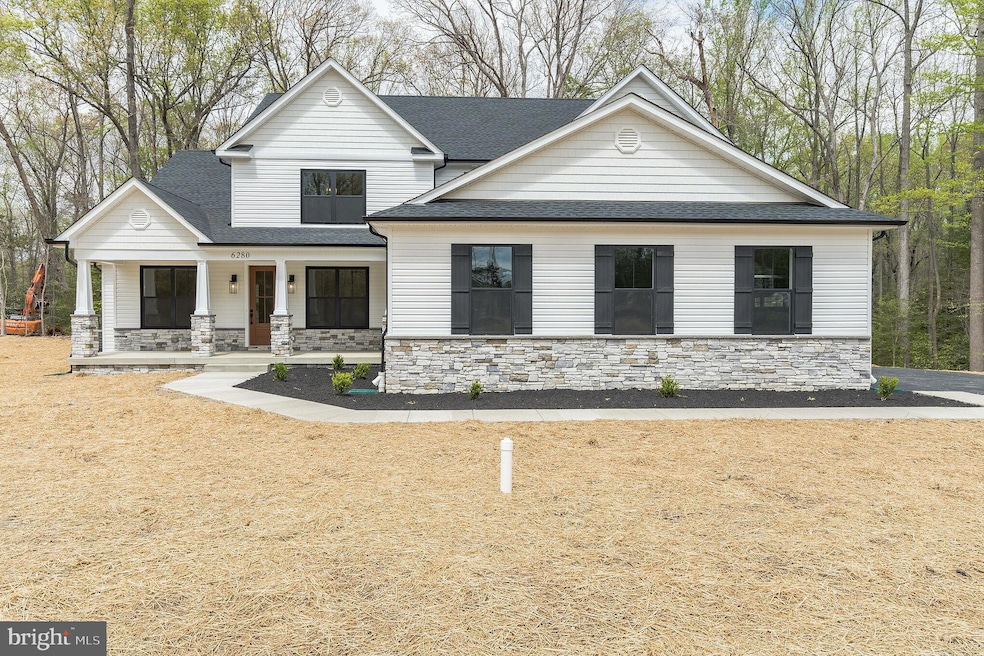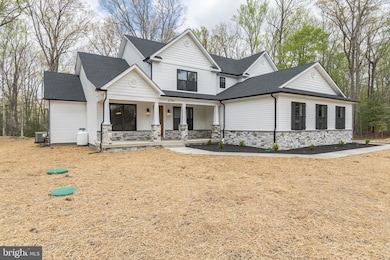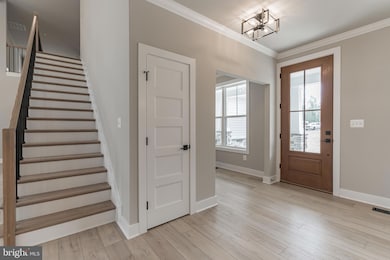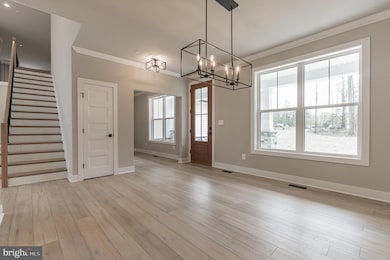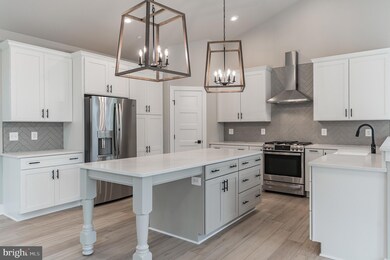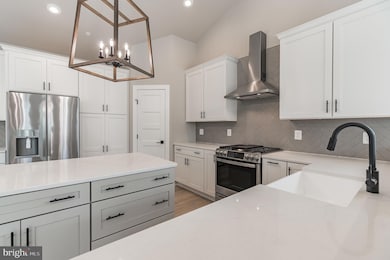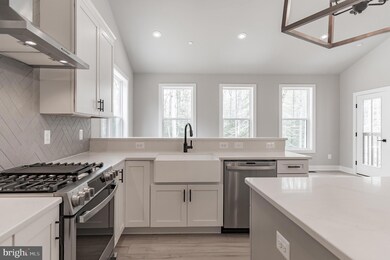
40552 Breton Knolls Ct Leonardtown, MD 20650
Estimated payment $5,018/month
Highlights
- New Construction
- Open Floorplan
- Deck
- Leonardtown Middle School Rated A-
- Colonial Architecture
- Cathedral Ceiling
About This Home
To Be Built - A Breton Knolls exclusive offering. Be the first to call this to-be-built custom-crafted home yours! Located in the heart of Leonardtown on oversized lots, this new 24-lot subdivision offers an elegantly crafted home by well-known local builder, Litz Custom Homes. The Jackson floor plan perfectly combines the essence of a Colonial Farmhouse with a modern twist to include over 3,000 sqft of living space spread throughout four bedrooms and three levels - ideal for a busy lifestyle and entertaining. Sunlight, hardwood flooring, and coffered/tray ceilings fill the floor plan with endless options for customization available. Imagine filling your home with savory scents from the bump-out kitchen with cathedral ceilings and finishes of your choosing. The kitchen gives way to the larger-than-life living room with soaring two-story ceilings and a shiplap and stone surround fireplace with a show-stopping Amish mantle - the perfect spot for mementos. The Jackson floor plan also offers a sophisticated main-level primary suite designed to evoke utter tranquility with a walk-in closet and spa-like bathroom. Additional amenities included at the base price include a water table stone front exterior, black windows, black gutters, stone piers grounding the front porch, an 8-ft front door, and much more. The Jackson floor plan in Breton Knolls starts at $774,000, with a list of customizations and add-ons available upon request. Your home is more than a building; it's an expression of your unique personality and lifestyle. With Litz Custom Homes, your vision becomes a reality, and 40533 Breton Knolls Court is your canvas. Embrace the opportunity to design your perfect living space and experience the joys of true customization. Please note that the images of the house are for illustration purposes only, finishes are upgrades and will be priced separately.
Home Details
Home Type
- Single Family
Est. Annual Taxes
- $690
Year Built
- Built in 2024 | New Construction
Lot Details
- 3.08 Acre Lot
- Extensive Hardscape
- Sprinkler System
- Property is in excellent condition
- Property is zoned RPD
HOA Fees
- $30 Monthly HOA Fees
Parking
- 4 Car Attached Garage
- Side Facing Garage
- Garage Door Opener
- Driveway
Home Design
- Colonial Architecture
- Bump-Outs
- Architectural Shingle Roof
- Vinyl Siding
- Concrete Perimeter Foundation
Interior Spaces
- Property has 3 Levels
- Open Floorplan
- Built-In Features
- Chair Railings
- Crown Molding
- Beamed Ceilings
- Tray Ceiling
- Cathedral Ceiling
- Ceiling Fan
- Skylights
- Double Sided Fireplace
- Wood Burning Fireplace
- Free Standing Fireplace
- Stone Fireplace
- Fireplace Mantel
- Electric Fireplace
- Gas Fireplace
- Transom Windows
- Window Screens
- ENERGY STAR Qualified Doors
- Family Room on Second Floor
- Dining Room
- Den
- Loft
- Basement Fills Entire Space Under The House
- Attic
Kitchen
- Eat-In Kitchen
- Butlers Pantry
- Gas Oven or Range
- Self-Cleaning Oven
- Built-In Range
- Down Draft Cooktop
- Built-In Microwave
- ENERGY STAR Qualified Refrigerator
- Ice Maker
- Dishwasher
- Stainless Steel Appliances
- Trash Compactor
- Disposal
- Instant Hot Water
Flooring
- Wood
- Carpet
- Ceramic Tile
- Luxury Vinyl Plank Tile
Bedrooms and Bathrooms
- Walk-In Closet
Laundry
- Laundry Room
- Laundry on main level
- Laundry Chute
Home Security
- Storm Windows
- Carbon Monoxide Detectors
- Fire and Smoke Detector
- Fire Sprinkler System
- Flood Lights
Eco-Friendly Details
- Energy-Efficient Windows with Low Emissivity
Outdoor Features
- Deck
- Screened Patio
- Exterior Lighting
- Outbuilding
- Rain Gutters
- Wrap Around Porch
Schools
- Benjamin Banneker Elementary School
- Leonardtown Middle School
- Leonardtown High School
Utilities
- Central Air
- Humidifier
- Air Source Heat Pump
- Vented Exhaust Fan
- Programmable Thermostat
- 200+ Amp Service
- Well
- Tankless Water Heater
- Septic Tank
Community Details
- $500 Capital Contribution Fee
- Association fees include road maintenance, snow removal, trash
- Built by Litz Custom Homes
- Jackson
Listing and Financial Details
- Tax Lot 1
- Assessor Parcel Number 1903021734
Map
Home Values in the Area
Average Home Value in this Area
Tax History
| Year | Tax Paid | Tax Assessment Tax Assessment Total Assessment is a certain percentage of the fair market value that is determined by local assessors to be the total taxable value of land and additions on the property. | Land | Improvement |
|---|---|---|---|---|
| 2024 | $754 | $71,933 | $0 | $0 |
| 2023 | $442 | $43,467 | $0 | $0 |
| 2022 | $153 | $15,000 | $15,000 | $0 |
| 2021 | $2,583 | $254,033 | $0 | $0 |
| 2020 | $2,549 | $252,367 | $0 | $0 |
| 2019 | $2,466 | $250,700 | $250,700 | $0 |
| 2018 | $2,549 | $250,700 | $250,700 | $0 |
| 2017 | $2,560 | $250,700 | $0 | $0 |
| 2016 | -- | $250,700 | $0 | $0 |
| 2015 | $154 | $250,300 | $0 | $0 |
| 2014 | $154 | $254,100 | $0 | $0 |
Property History
| Date | Event | Price | Change | Sq Ft Price |
|---|---|---|---|---|
| 12/30/2024 12/30/24 | Sold | $195,000 | -2.5% | -- |
| 08/19/2024 08/19/24 | Price Changed | $200,000 | -77.4% | -- |
| 01/10/2024 01/10/24 | Price Changed | $884,900 | +321.4% | $283 / Sq Ft |
| 01/09/2024 01/09/24 | Price Changed | $210,000 | -73.2% | -- |
| 08/21/2023 08/21/23 | For Sale | $784,900 | +282.9% | $251 / Sq Ft |
| 08/30/2022 08/30/22 | For Sale | $205,000 | -- | -- |
Deed History
| Date | Type | Sale Price | Title Company |
|---|---|---|---|
| Deed | $195,000 | None Listed On Document | |
| Deed | $195,000 | None Listed On Document | |
| Deed | -- | None Available | |
| Deed | $256,000 | Bay County Title & Escrow Ll | |
| Deed | -- | -- | |
| Deed | -- | -- | |
| Deed | -- | -- | |
| Deed | -- | -- |
Similar Homes in Leonardtown, MD
Source: Bright MLS
MLS Number: MDSM2014804
APN: 03-021734
- 21940 Maranatha Way
- 39880 Lady Baltimore Ave
- 0 Long Leaf Ln Unit MDSM2012646
- 40449 Breton View Dr
- 40533 Breton Knolls Ct
- 24645 Springhill Ln
- 22501 Bull Rd
- 40624 Breton Oaks Ln
- 21897 Fairway Dr
- 22158 Monterey Place
- 21620 Coves End Ct
- 22362 Armstrong Dr
- 40905 Knight Rd
- 22626 Chickadee Ln
- 0 Wathen Rd
- 40827 Lake and Breton View Dr
- 40738 Bobwhite Ln
- 0 Ferny Hills Ln
- 22465 Ellis Rd
- 21684 Potomac View Dr
