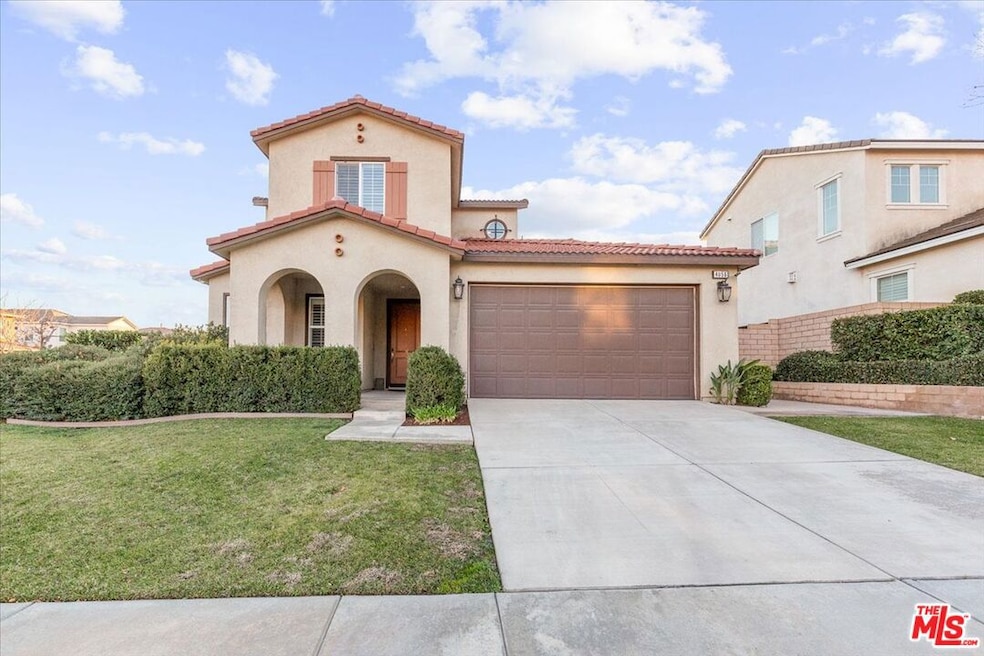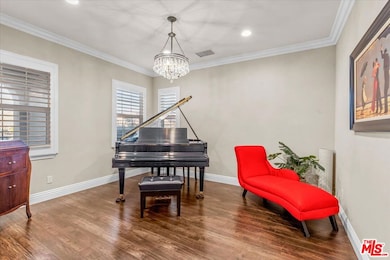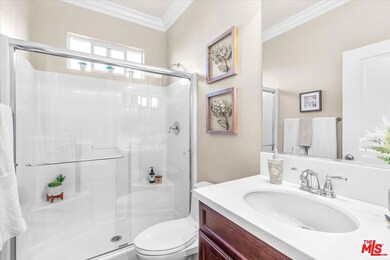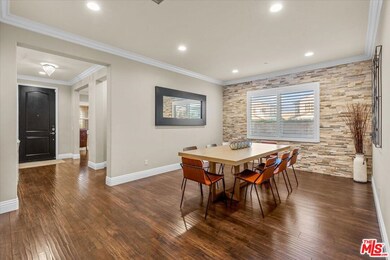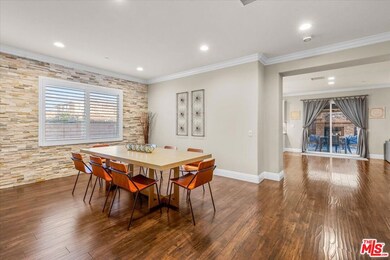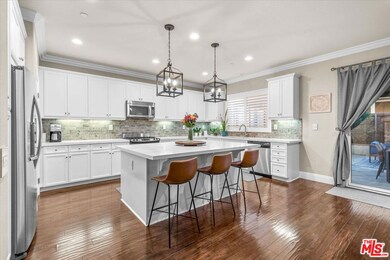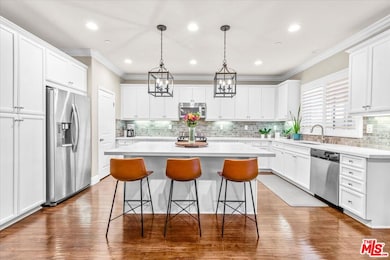
4056 Black Cottonwood Way San Bernardino, CA 92407
Rosena Ranch NeighborhoodHighlights
- Solar Power System
- Mountain View
- Wood Flooring
- Cajon High School Rated A-
- Family Room with Fireplace
- Modern Architecture
About This Home
As of March 2025Discover Your Dream Home in an Amazing Family Community! Welcome to this stunning home nestled in a sought-after neighborhood known for top-rated schools, two refreshing community pools, low HOA fees, and scenic nature trails. Conveniently located near Victoria Gardens, you'll enjoy easy access to premier shopping, dining, and entertainment. This energy-efficient home boasts solar panels and a whole-house battery, providing minimal to no electric bills. Inside, you'll find exquisite upgrades, including hardwood floors, plantation shutters, crown molding, and upgraded baseboards throughout. The living room features custom slate rock accents and walnut shelving, adding warmth and character to the space. With dual thermostats for upstairs and downstairs, comfort is always within reach.The spacious primary suite offers his-and-hers walk-in closets, creating a private retreat. Step outside to your entertainer's dream backyard, complete with a built-in BBQ, a cozy fireplace, retaining walls, and textured concrete perfect for hosting gatherings or unwinding after a long day. Additional highlights include a finished garage with epoxy floors, making it as functional as it is stylish. Don't miss this opportunity to own a home that combines luxury, energy efficiency, and a vibrant community lifestyle!
Home Details
Home Type
- Single Family
Est. Annual Taxes
- $9,404
Year Built
- Built in 2014
Lot Details
- 6,178 Sq Ft Lot
- North Facing Home
- Property is zoned SD-RES
HOA Fees
- $114 Monthly HOA Fees
Property Views
- Mountain
- Park or Greenbelt
Home Design
- Modern Architecture
- Split Level Home
Interior Spaces
- 2,903 Sq Ft Home
- Gas Fireplace
- Family Room with Fireplace
- 2 Fireplaces
- Living Room
- Formal Dining Room
- Wood Flooring
Kitchen
- Breakfast Area or Nook
- Breakfast Bar
- Gas Oven
- Microwave
- Dishwasher
- Kitchen Island
- Disposal
Bedrooms and Bathrooms
- 5 Bedrooms
- Walk-In Closet
- 3 Full Bathrooms
Laundry
- Laundry Room
- Laundry on upper level
Parking
- 3 Car Garage
- Garage Door Opener
- Driveway
Outdoor Features
- Open Patio
- Built-In Barbecue
Additional Features
- Solar Power System
- Zoned Heating and Cooling
Community Details
- Association Phone (909) 355-0225
Listing and Financial Details
- Assessor Parcel Number 1116-164-36-0000
Map
Home Values in the Area
Average Home Value in this Area
Property History
| Date | Event | Price | Change | Sq Ft Price |
|---|---|---|---|---|
| 03/26/2025 03/26/25 | Sold | $850,000 | 0.0% | $293 / Sq Ft |
| 01/24/2025 01/24/25 | Pending | -- | -- | -- |
| 01/02/2025 01/02/25 | For Sale | $850,000 | +63.8% | $293 / Sq Ft |
| 02/13/2019 02/13/19 | Sold | $518,990 | 0.0% | $179 / Sq Ft |
| 12/19/2018 12/19/18 | Pending | -- | -- | -- |
| 12/09/2018 12/09/18 | For Sale | $518,990 | -- | $179 / Sq Ft |
Tax History
| Year | Tax Paid | Tax Assessment Tax Assessment Total Assessment is a certain percentage of the fair market value that is determined by local assessors to be the total taxable value of land and additions on the property. | Land | Improvement |
|---|---|---|---|---|
| 2024 | $9,404 | $567,591 | $141,898 | $425,693 |
| 2023 | $9,227 | $556,462 | $139,116 | $417,346 |
| 2022 | $9,212 | $545,551 | $136,388 | $409,163 |
| 2021 | $9,249 | $534,854 | $133,714 | $401,140 |
| 2020 | $9,323 | $529,370 | $132,343 | $397,027 |
| 2019 | $7,905 | $436,831 | $120,881 | $315,950 |
| 2018 | $7,768 | $428,266 | $118,511 | $309,755 |
| 2017 | $7,467 | $419,868 | $116,187 | $303,681 |
| 2016 | $7,340 | $411,635 | $113,909 | $297,726 |
| 2015 | $7,419 | $405,452 | $112,198 | $293,254 |
| 2014 | $3,691 | $116,469 | $116,469 | $0 |
Mortgage History
| Date | Status | Loan Amount | Loan Type |
|---|---|---|---|
| Open | $664,000 | New Conventional | |
| Previous Owner | $420,000 | New Conventional | |
| Previous Owner | $415,192 | New Conventional |
Deed History
| Date | Type | Sale Price | Title Company |
|---|---|---|---|
| Grant Deed | $850,000 | Chicago Title | |
| Grant Deed | $519,000 | Spl Title Services | |
| Interfamily Deed Transfer | -- | Title 365 | |
| Interfamily Deed Transfer | -- | Title 365 | |
| Grant Deed | $398,000 | Fidelity National Title | |
| Grant Deed | $8,464,000 | First American Title Company | |
| Grant Deed | -- | None Available | |
| Grant Deed | -- | None Available |
Similar Homes in San Bernardino, CA
Source: The MLS
MLS Number: 25-475797
APN: 1116-164-36
- 5154 Currant Ln
- 5152 Currant Ln
- 5150 Currant Ln
- 5146 Currant Ln
- 5144 Currant Ln
- 5142 Currant Ln
- 5138 Currant Ln
- 5140 Currant Ln
- 5136 Currant Ln
- 5155 Currant Ln
- 5157 Currant Ln
- 5159 Currant Ln
- 5161 Currant Ln
- 5165 Currant Ln
- 5163 Currant Ln
- 5169 Currant Ln
- 5167 Currant Ln
- 5139 Currant Ln
- 5133 Currant Ln
- 5149 Currant Ln
