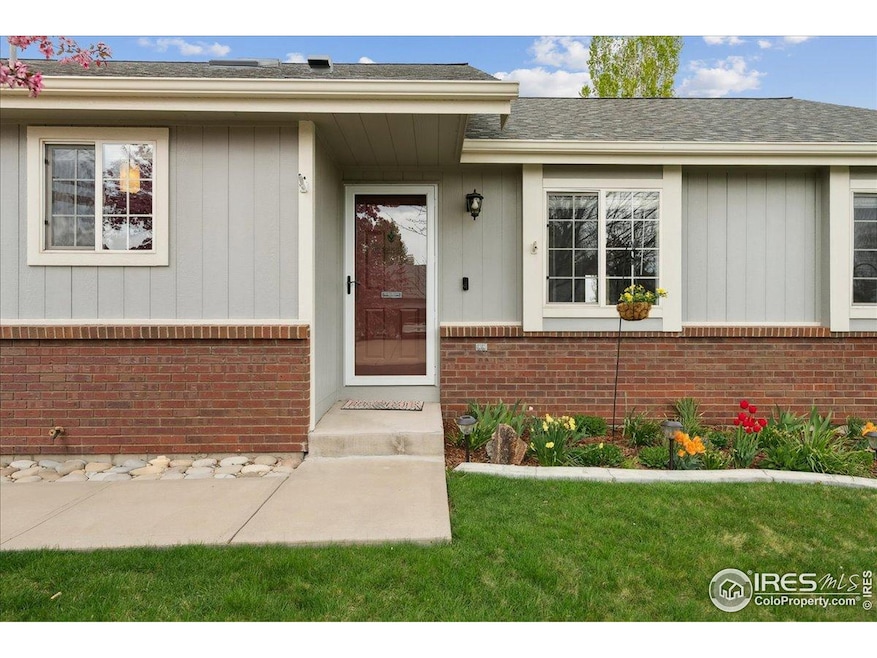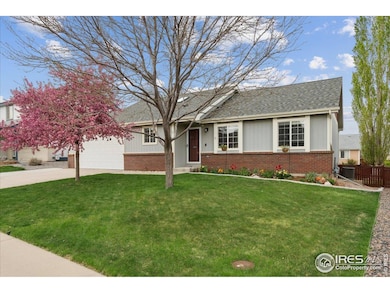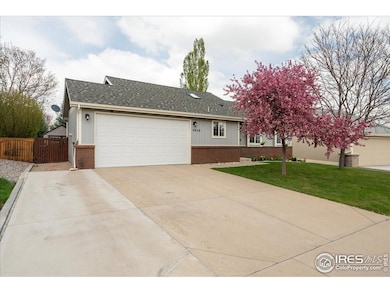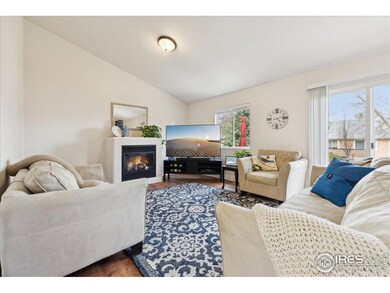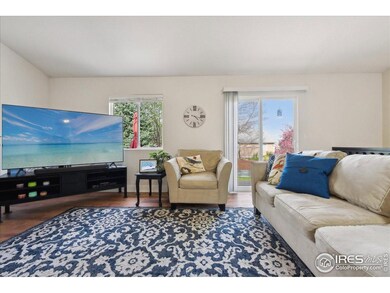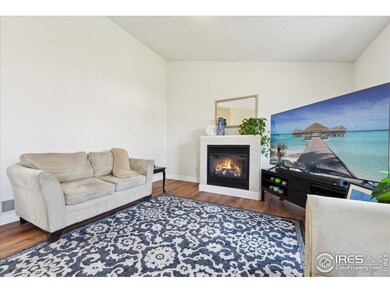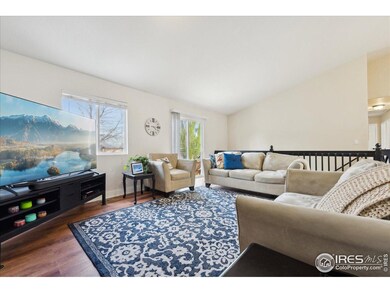
4056 La Veta Dr Loveland, CO 80538
Estimated payment $2,868/month
Highlights
- Hot Property
- Cathedral Ceiling
- 2 Car Attached Garage
- Open Floorplan
- Hiking Trails
- Eat-In Kitchen
About This Home
This charming ranch-style home is beautifully nestled in the scenic foothills of Buckhorn Village in west Loveland, while being conveniently close to shopping, schools, and easy access to Fort Collins. Step inside to find a stunningly remodeled kitchen that captivates with its elegant granite countertops, solid maple cabinets, and sleek black stainless steel appliances. The interior features newer carpet and luxury vinyl plank (LVP) flooring, providing a modern and welcoming atmosphere throughout. Each bathroom has been thoughtfully updated, adding to the home's appeal. A spacious full unfinished basement presents endless possibilities for expansion or customization to suit your needs. Outside, the inviting backyard is complete with mature landscaping, creating a serene space ideal for relaxation or gatherings on the patio. Plus, enjoy the added benefit of NO metro tax, making this home an exceptional find.
Home Details
Home Type
- Single Family
Est. Annual Taxes
- $1,735
Year Built
- Built in 2001
Lot Details
- 6,813 Sq Ft Lot
- West Facing Home
- Wood Fence
- Level Lot
- Sprinkler System
HOA Fees
- $49 Monthly HOA Fees
Parking
- 2 Car Attached Garage
- Garage Door Opener
Home Design
- Brick Veneer
- Wood Frame Construction
- Composition Roof
- Composition Shingle
Interior Spaces
- 1,340 Sq Ft Home
- 1-Story Property
- Open Floorplan
- Cathedral Ceiling
- Ceiling Fan
- Gas Fireplace
- Window Treatments
- Dining Room
- Radon Detector
- Laundry on main level
Kitchen
- Eat-In Kitchen
- Gas Oven or Range
- Self-Cleaning Oven
- Microwave
- Dishwasher
- Disposal
Flooring
- Carpet
- Luxury Vinyl Tile
Bedrooms and Bathrooms
- 3 Bedrooms
Unfinished Basement
- Basement Fills Entire Space Under The House
- Sump Pump
Eco-Friendly Details
- Energy-Efficient HVAC
Outdoor Features
- Patio
- Exterior Lighting
- Outdoor Storage
Schools
- Ponderosa Elementary School
- Erwin Middle School
- Loveland High School
Utilities
- Forced Air Heating and Cooling System
- High Speed Internet
Listing and Financial Details
- Assessor Parcel Number R1587588
Community Details
Overview
- Association fees include common amenities
- Buckhorn Village Subdivision
Recreation
- Park
- Hiking Trails
Map
Home Values in the Area
Average Home Value in this Area
Tax History
| Year | Tax Paid | Tax Assessment Tax Assessment Total Assessment is a certain percentage of the fair market value that is determined by local assessors to be the total taxable value of land and additions on the property. | Land | Improvement |
|---|---|---|---|---|
| 2025 | $1,673 | $32,120 | $3,705 | $28,415 |
| 2024 | $1,673 | $32,120 | $3,705 | $28,415 |
| 2022 | $1,395 | $24,478 | $3,843 | $20,635 |
| 2021 | $2,001 | $25,182 | $3,954 | $21,228 |
| 2020 | $1,993 | $25,061 | $3,954 | $21,107 |
| 2019 | $1,959 | $25,061 | $3,954 | $21,107 |
| 2018 | $1,666 | $20,240 | $3,982 | $16,258 |
| 2017 | $1,434 | $20,240 | $3,982 | $16,258 |
| 2016 | $1,336 | $18,213 | $4,402 | $13,811 |
| 2015 | $1,325 | $18,210 | $4,400 | $13,810 |
| 2014 | $1,139 | $15,150 | $4,400 | $10,750 |
Property History
| Date | Event | Price | Change | Sq Ft Price |
|---|---|---|---|---|
| 04/24/2025 04/24/25 | For Sale | $480,000 | -- | $358 / Sq Ft |
Deed History
| Date | Type | Sale Price | Title Company |
|---|---|---|---|
| Special Warranty Deed | $174,000 | Assured Title | |
| Trustee Deed | -- | None Available | |
| Warranty Deed | $159,498 | Security Title |
Mortgage History
| Date | Status | Loan Amount | Loan Type |
|---|---|---|---|
| Open | $170,000 | New Conventional | |
| Closed | $124,000 | New Conventional | |
| Previous Owner | $172,000 | Unknown | |
| Previous Owner | $43,000 | Stand Alone Second | |
| Previous Owner | $33,500 | Credit Line Revolving | |
| Previous Owner | $157,276 | No Value Available |
Similar Homes in the area
Source: IRES MLS
MLS Number: 1032197
APN: 95041-12-020
- 3441 Foster Place
- 4478 Hayler Ave
- 2980 Kincaid Dr Unit 105
- 4241 Divide Dr
- 3016 Donatello St
- 2980 Donatello St
- 2991 Sanford Cir
- 4263 Coaldale Dr
- 2958 Donatello St
- 2932 Donatello St
- 3615 Fletcher St
- 4702 Rodin Dr
- 4705 Whistler Dr
- 2622 W 45th St
- 4724 Rodin Dr
- 4723 Whistler Dr
- 4712 Whistler Dr
- 4675 Dillon Ave
- 4737 Whistler Dr
- 4724 Whistler Dr
