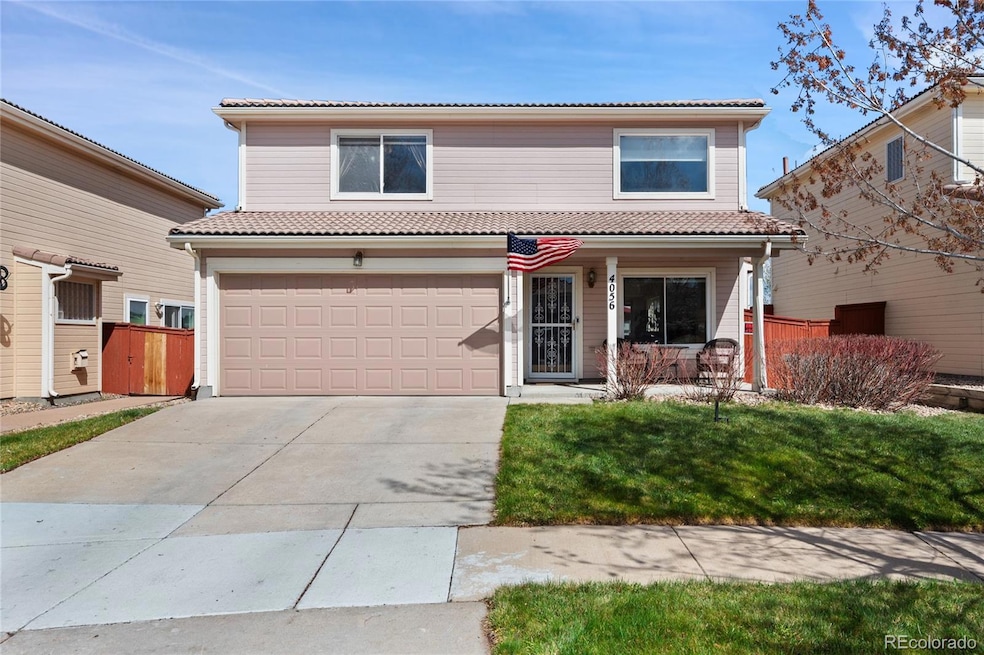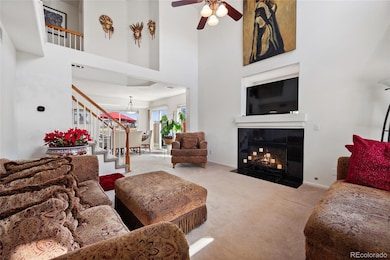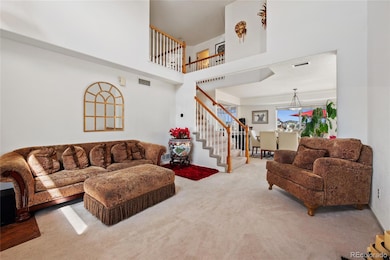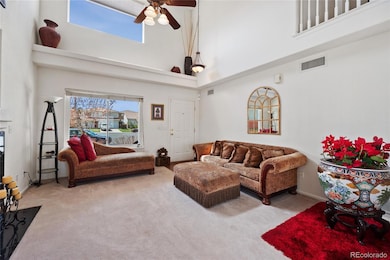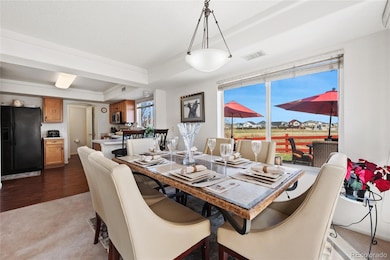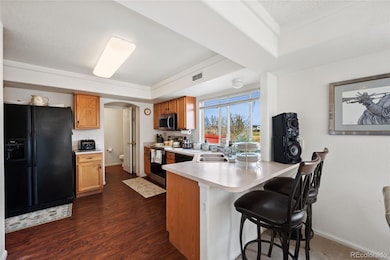
4056 Perth St Denver, CO 80249
Green Valley Ranch NeighborhoodEstimated payment $2,824/month
Highlights
- Open Floorplan
- Vaulted Ceiling
- Private Yard
- Contemporary Architecture
- Marble Countertops
- Front Porch
About This Home
Amazing two story property abutting Open Space in GVR. Enter into a stunning two-story living room with it's abundant light, marble surround gas fireplace, and ceiling fan. A nearby dining room boasts windows and light and an overall warm environment for entertaining dinner guests. The kitchen has a breakfast bar, newer appliances, a pantry and is adjacent to the garage and laundry room. Upstairs, you'll find a loft area suitable for a desk or reading chair. Open rails allow for viewing the living room from above.
The Primary bedroom boasts a walk-in closet, ceiling fan and is adjacent to a beautiful marble bath. Across the hall there are two guest rooms sharing a full bath. Each guest room looks over the open space and have ceiling fans. Enjoy your coffee or cocktails on the outside rear patio. The enclosed fence has been painted, and the home has been well cared for! Location, Location, the property is close to many shops, restaurants, major thoroughfares, and airport... all at an attractive price amid the explosion of growth and new builds in the area. Call this home yours today!
Home Details
Home Type
- Single Family
Est. Annual Taxes
- $2,682
Year Built
- Built in 2000
Lot Details
- 4,201 Sq Ft Lot
- Open Space
- Property is Fully Fenced
- Landscaped
- Level Lot
- Irrigation
- Private Yard
- Property is zoned R-2
HOA Fees
- $10 Monthly HOA Fees
Parking
- 2 Car Attached Garage
Home Design
- Contemporary Architecture
- Slab Foundation
- Frame Construction
- Concrete Roof
- Vinyl Siding
- Stucco
Interior Spaces
- 1,417 Sq Ft Home
- 2-Story Property
- Open Floorplan
- Vaulted Ceiling
- Ceiling Fan
- Self Contained Fireplace Unit Or Insert
- Gas Log Fireplace
- Double Pane Windows
- Window Treatments
- Entrance Foyer
- Living Room with Fireplace
- Dining Room
- Laundry Room
Kitchen
- Marble Countertops
- Laminate Countertops
Bedrooms and Bathrooms
- 3 Bedrooms
- Walk-In Closet
Eco-Friendly Details
- Smoke Free Home
Outdoor Features
- Patio
- Front Porch
Schools
- Green Valley Elementary School
- Dr. Martin Luther King Middle School
- Montbello High School
Utilities
- Forced Air Heating and Cooling System
- Heating System Uses Natural Gas
- 110 Volts
- Natural Gas Connected
- Cable TV Available
Community Details
- Master HOA Of Green Valley Ranch Association, Phone Number (303) 307-3249
- Built by Oakwood Homes, LLC
- Green Valley Ranch Subdivision, Stunning 2 Story Floorplan
Listing and Financial Details
- Exclusions: Seller's personal property
- Assessor Parcel Number 234-09-039
Map
Home Values in the Area
Average Home Value in this Area
Tax History
| Year | Tax Paid | Tax Assessment Tax Assessment Total Assessment is a certain percentage of the fair market value that is determined by local assessors to be the total taxable value of land and additions on the property. | Land | Improvement |
|---|---|---|---|---|
| 2024 | $2,682 | $28,440 | $390 | $28,050 |
| 2023 | $2,545 | $28,440 | $390 | $28,050 |
| 2022 | $2,350 | $23,590 | $3,380 | $20,210 |
| 2021 | $2,298 | $24,260 | $3,470 | $20,790 |
| 2020 | $2,125 | $22,540 | $2,900 | $19,640 |
| 2019 | $2,078 | $22,540 | $2,900 | $19,640 |
| 2018 | $1,758 | $18,040 | $2,330 | $15,710 |
| 2017 | $1,754 | $18,040 | $2,330 | $15,710 |
| 2016 | $1,484 | $14,600 | $2,261 | $12,339 |
| 2015 | $1,434 | $14,600 | $2,261 | $12,339 |
| 2014 | $1,014 | $9,830 | $2,388 | $7,442 |
Property History
| Date | Event | Price | Change | Sq Ft Price |
|---|---|---|---|---|
| 04/22/2025 04/22/25 | For Sale | $464,900 | -- | $328 / Sq Ft |
Deed History
| Date | Type | Sale Price | Title Company |
|---|---|---|---|
| Warranty Deed | $145,000 | Security Title | |
| Warranty Deed | $194,000 | -- | |
| Warranty Deed | $160,370 | Stewart Title |
Mortgage History
| Date | Status | Loan Amount | Loan Type |
|---|---|---|---|
| Open | $262,000 | New Conventional | |
| Closed | $202,500 | New Conventional | |
| Closed | $151,200 | New Conventional | |
| Closed | $143,111 | FHA | |
| Previous Owner | $155,200 | Fannie Mae Freddie Mac | |
| Previous Owner | $169,700 | VA | |
| Previous Owner | $164,750 | VA | |
| Closed | $38,800 | No Value Available |
Similar Homes in Denver, CO
Source: REcolorado®
MLS Number: 9439426
APN: 0234-09-039
- 4104 Picadilly Ct
- 4081 Odessa St
- 21568 E 38th Place
- 4138 N Quatar Ct
- 4108 N Quatar Ct
- 4152 Netherland St
- 21901 E 42nd Place
- 21934 E 39th Ave
- 22028 E 40th Dr
- 22017 E 39th Place
- 21964 E 39th Ave
- 22016 E 39th Place
- 22015 E 39th Ave
- 22037 E 39th Place
- 4403 N Quatar Ct
- 21994 E 39th Ave
- 22036 E 39th Place
- 22014 E 39th Ave
- 4184 Netherland St
- 22033 E 38th Place
