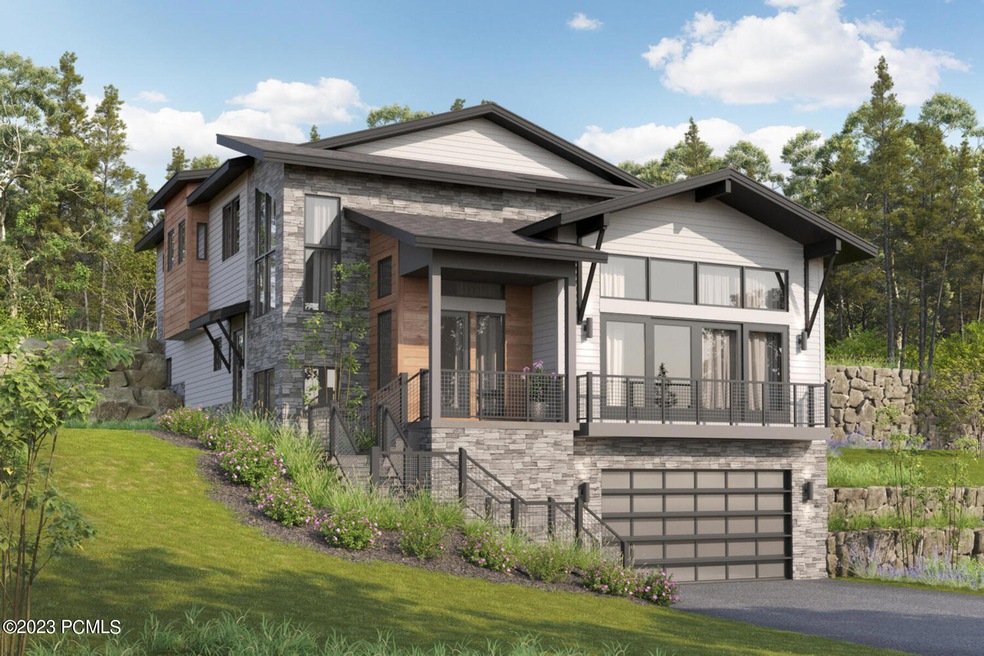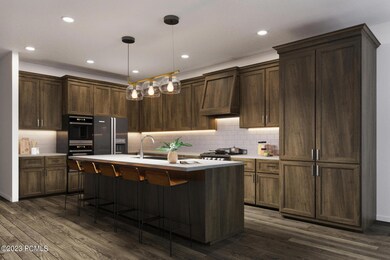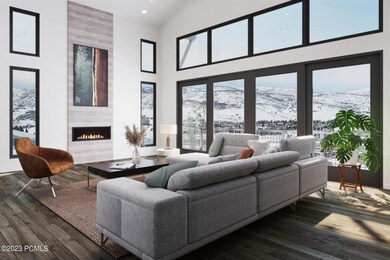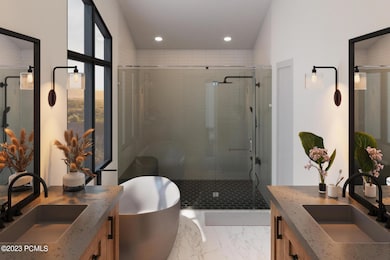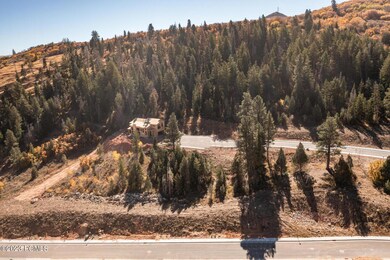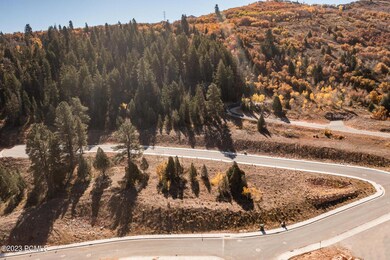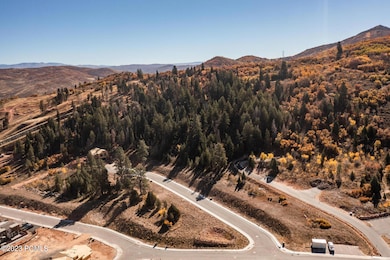
4056 W Sierra Dr Park City, UT 84098
Highlights
- Under Construction
- View of Trees or Woods
- Deck
- Jeremy Ranch Elementary School Rated A
- Open Floorplan
- Vaulted Ceiling
About This Home
As of February 2025Luxurious 2-Story home with elegant interior finishes and lifestyle brands from Barclay Butera, including hardwood and tile flooring throughout, sophisticated lighting, sleek, modern doors, and baseboards. With meticulous attention to detail our entertaining kitchen offers an over-sized, island with Wolf Chef-Type appliances, upgraded Quartz countertops, informal and semi-formal dining and dry bar! The Primary Suite offers a walk-out deck with gorgeous mountain views and demonstrates a spa-like bath and tub area, extra bathroom counter space! Plenty of room in the custom walk-in closet with washer/dryer area as well. Many other extras throughout this home including: 3 On-Suite bedrooms perfect for guests, extra width and length in garage with dog wash area, branded Smart Home pre-wire, Aprilaire Humidifier and full-landscaping.
Home Details
Home Type
- Single Family
Est. Annual Taxes
- $3,588
Year Built
- Built in 2024 | Under Construction
Lot Details
- 7,405 Sq Ft Lot
- Partially Fenced Property
- Landscaped
- Sloped Lot
HOA Fees
- $105 Monthly HOA Fees
Parking
- 2 Car Attached Garage
- Garage Door Opener
- Off-Street Parking
Property Views
- Woods
- Trees
- Mountain
Home Design
- Wood Frame Construction
- Shingle Roof
- Asphalt Roof
- Metal Roof
- Wood Siding
- HardiePlank Siding
- Stone Siding
- Concrete Perimeter Foundation
- Stone
Interior Spaces
- 4,362 Sq Ft Home
- Open Floorplan
- Wired For Sound
- Vaulted Ceiling
- Ceiling Fan
- 2 Fireplaces
- Self Contained Fireplace Unit Or Insert
- Gas Fireplace
- Formal Dining Room
- Crawl Space
- Electric Dryer Hookup
Kitchen
- Breakfast Area or Nook
- Breakfast Bar
- Double Oven
- Gas Range
- Dishwasher
- Kitchen Island
- Granite Countertops
- Disposal
Flooring
- Wood
- Carpet
- Tile
Bedrooms and Bathrooms
- 4 Bedrooms
- Walk-In Closet
- Double Vanity
Home Security
- Prewired Security
- Fire and Smoke Detector
- Fire Sprinkler System
Outdoor Features
- Deck
- Patio
- Outdoor Storage
Utilities
- Humidifier
- Forced Air Heating and Cooling System
- Floor Furnace
- Programmable Thermostat
- Natural Gas Connected
- Electric Water Heater
- Cable TV Available
Listing and Financial Details
- Assessor Parcel Number Dr-2-229
Community Details
Overview
- Association fees include com area taxes, insurance, maintenance exterior, ground maintenance, reserve/contingency fund, snow removal
- Association Phone (435) 627-1776
- Discovery Ridge Subdivision
Recreation
- Trails
Map
Home Values in the Area
Average Home Value in this Area
Property History
| Date | Event | Price | Change | Sq Ft Price |
|---|---|---|---|---|
| 02/27/2025 02/27/25 | Sold | -- | -- | -- |
| 11/02/2023 11/02/23 | Pending | -- | -- | -- |
| 11/02/2023 11/02/23 | For Sale | $2,150,000 | -- | $493 / Sq Ft |
Tax History
| Year | Tax Paid | Tax Assessment Tax Assessment Total Assessment is a certain percentage of the fair market value that is determined by local assessors to be the total taxable value of land and additions on the property. | Land | Improvement |
|---|---|---|---|---|
| 2023 | $2,349 | $425,000 | $425,000 | $0 |
| 2022 | $2,654 | $425,000 | $425,000 | $0 |
| 2021 | $485 | $68,000 | $68,000 | $0 |
| 2020 | $512 | $68,000 | $68,000 | $0 |
| 2019 | $533 | $68,000 | $68,000 | $0 |
| 2018 | $0 | $0 | $0 | $0 |
Deed History
| Date | Type | Sale Price | Title Company |
|---|---|---|---|
| Warranty Deed | -- | Artisan Title | |
| Special Warranty Deed | -- | Park City Title |
Similar Homes in Park City, UT
Source: Park City Board of REALTORS®
MLS Number: 12303976
APN: DR-2-229
- 8257 N Sandalwood Ln
- 4110 W Sierra Dr
- 4073 W Discovery Way
- 4073 W Discovery Way Unit 320
- 4044 W Crest Ct
- 4060 W Crest Ct
- 4086 W Crest Ct
- 4086 W Crest Ct Unit 317
- 4040 W Crest Ct
- 4040 W Crest Ct Unit 308
- 4069 W Crest Ct
- 4069 W Crest Ct Unit 306
- 4107 W Crest Ct
- 4107 W Crest Ct Unit 303
- 4070 Rasmussen Rd
- 8216 N Toll Creek Ln
- 3942 View Pointe Dr
- 4219 Hilltop Dr
- 4198 Hilltop Dr
- 8680 Saddleback Cir
