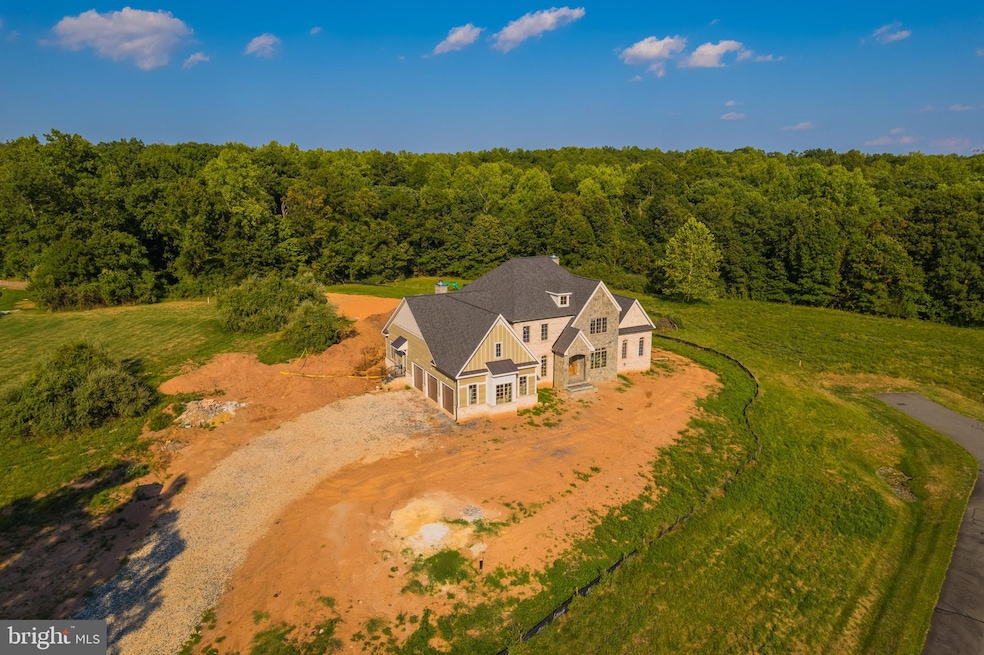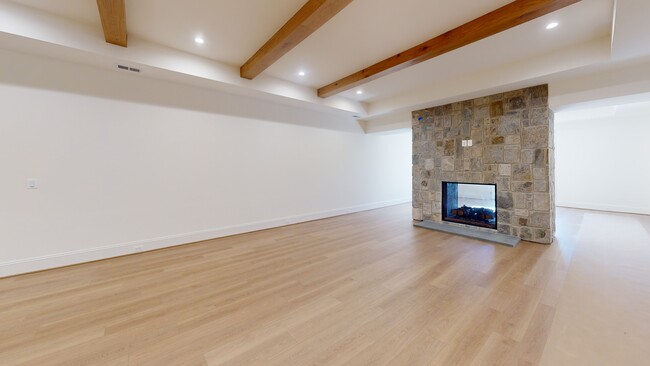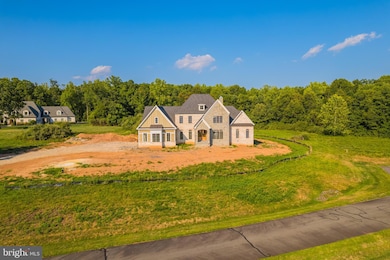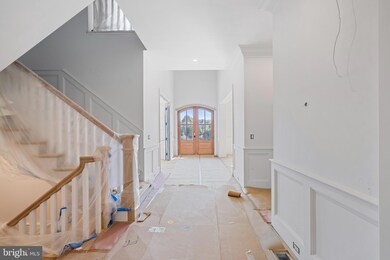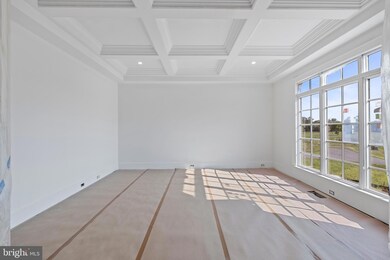
40564 Maddox Ct Leesburg, VA 20175
Highlights
- Concierge
- Golf Club
- Fitness Center
- Aldie Elementary School Rated A
- Bar or Lounge
- Second Kitchen
About This Home
As of January 2025October 2024 Delivery! Full golf membership, valued at $95K, included with this property sale – an unparalleled opportunity! Nestled within the exclusive, gated community of Creighton Farms, this custom-built masterpiece by Novella Homes offers unparalleled luxury and privacy on a pristine 3.05-acre flat lot backing to a serene wooded area. Positioned at the end of a quiet street, this estate embodies seclusion, tranquility, and impeccable craftsmanship. The stately exterior of masonry stone, brick, and Hardi plank siding sets a tone of timeless elegance. A 3-car side-load garage offers ample space and complements the home’s striking architecture. Upon entering, the grand Foyer greets you with 8-inch wide plank hardwood floors that stretch across the open floor plan. Detailed moldings and recessed lighting seamlessly run throughout all three levels. Impressive 10-foot ceilings on the main and lower levels, and 9-foot ceilings on the upper level, create an airy, refined ambiance. The center hall provides a view through to the back veranda, where the lush, tree-lined backyard offers a picturesque backdrop. Flanking the Foyer are the Study and formal Dining Room, setting the stage for elegant gatherings. The Butler’s Pantry, equipped with a sink and beverage fridge, connects the Dining Room to the heart of the home - the Kitchen - a chef’s dream, designed for both everyday cooking and grand entertaining. With 2-inch quartz countertops, abundant custom cabinetry, and a striking 11-foot center island, this space is both functional and beautiful. Outfitted with top-of-the-line appliances, including a side-by-side refrigerator and freezer, a stove with a 6-burner gas/propane cooktop, a stunning metal range hood, built-in microwave, and dishwasher. A spacious walk-in pantry and a Scullery, complete with a beverage fridge, sink, and dishwasher, ensure everything you need is at your fingertips. The Kitchen flows into the Great Room, where beamed ceilings and a fireplace create a cozy yet expansive space. A wall of sliding glass doors provides seamless access to the covered veranda, overlooking the private backyard. Adjacent to the Kitchen, a Morning Room with a masonry propane fireplace offers an intimate space for quiet reflection or casual dining, also with access to the veranda. The Family Foyer offers a practical and stylish entry from the garage, leading to a well-designed drop zone with built-in cubbies—ideal for keeping daily life organized. Just off the Family Foyer, a sunlit room with pocket doors provides the perfect space for a Home Office or Hobby Room, offering a peaceful retreat for work or creative projects. The main-level Primary Suite is a sanctuary of luxury and comfort, with direct access to the covered veranda. The ensuite bath features dual sinks, a soaking tub, a step-in spa shower, and a massive walk-in and walk-through closet, offering a private oasis. The upper level features an open Family Room with built-in cabinetry and shelving. Three spacious Bedrooms, each with walk-in closets and attached Bathrooms, provide ample space and privacy for family or guests. The lower level is designed for entertainment and relaxation. The expansive Rec Room and Game Room, with a dual-sided gas fireplace and a wet bar featuring quartz countertops, a beverage fridge, dishwasher, and sink, are perfect for hosting gatherings. Additional spaces include a Billiard room, a Bedroom with a large closet serviced by a full Bathroom, an Exercise Room, and Media Room. A stairwell off the Rec Room offers convenient walk-up access to the backyard. This exquisite home is a rare offering in the sought-after Creighton Farms community, where luxury living meets unparalleled privacy and comfort. Certain amenities highlighted in the listing and photos are exclusive to Creighton Farms Golf and Country Club memberships, which are separate from HOA dues. Access to these amenities is determined by the selected membership level.
Home Details
Home Type
- Single Family
Est. Annual Taxes
- $15,882
Year Built
- Built in 2024 | New Construction
Lot Details
- 3.05 Acre Lot
- Cul-De-Sac
- Private Lot
- Premium Lot
- Backs to Trees or Woods
- Property is in excellent condition
- Property is zoned AR1
HOA Fees
- $650 Monthly HOA Fees
Parking
- 3 Car Attached Garage
- Side Facing Garage
- Garage Door Opener
- Driveway
Home Design
- Transitional Architecture
- Brick Exterior Construction
- Slab Foundation
- Architectural Shingle Roof
- Stone Siding
- HardiePlank Type
- Masonry
Interior Spaces
- Property has 3 Levels
- Open Floorplan
- Wet Bar
- Built-In Features
- Bar
- Chair Railings
- Beamed Ceilings
- Tray Ceiling
- Ceiling height of 9 feet or more
- Recessed Lighting
- 3 Fireplaces
- Double Sided Fireplace
- Stone Fireplace
- Gas Fireplace
- Double Pane Windows
- French Doors
- Sliding Doors
- Mud Room
- Entrance Foyer
- Great Room
- Family Room Off Kitchen
- Formal Dining Room
- Home Theater
- Den
- Recreation Room
- Game Room
- Home Gym
- Views of Woods
Kitchen
- Gourmet Kitchen
- Second Kitchen
- Breakfast Room
- Butlers Pantry
- Stove
- Range Hood
- Built-In Microwave
- Ice Maker
- Dishwasher
- Kitchen Island
- Upgraded Countertops
- Disposal
Flooring
- Wood
- Ceramic Tile
Bedrooms and Bathrooms
- En-Suite Primary Bedroom
- En-Suite Bathroom
- Walk-In Closet
- Soaking Tub
Laundry
- Laundry Room
- Laundry on upper level
Finished Basement
- Heated Basement
- Walk-Up Access
- Interior and Exterior Basement Entry
- Sump Pump
Eco-Friendly Details
- Energy-Efficient Windows
Outdoor Features
- Terrace
- Porch
Schools
- Aldie Elementary School
- Willard Middle School
- Lightridge High School
Utilities
- Forced Air Zoned Heating and Cooling System
- Heating System Powered By Leased Propane
- Vented Exhaust Fan
- Programmable Thermostat
- Underground Utilities
- Well
- Propane Water Heater
- Septic Equal To The Number Of Bedrooms
Listing and Financial Details
- Tax Lot 13
- Assessor Parcel Number 321407309000
Community Details
Overview
- $1,950 Capital Contribution Fee
- Association fees include common area maintenance, management, reserve funds, road maintenance, security gate, snow removal
- $72 Other Monthly Fees
- Creighton Farms Property Owner's Association
- Built by Novella Homes at Creighton Farms II LLC
- Creighton Farms Subdivision, Custom Floorplan
Amenities
- Concierge
- Gift Shop
- Clubhouse
- Game Room
- Billiard Room
- Meeting Room
- Community Dining Room
- Bar or Lounge
- Guest Suites
Recreation
- Golf Club
- Golf Course Community
- Golf Course Membership Available
- Tennis Courts
- Fitness Center
- Community Pool
- Pool Membership Available
- Putting Green
Security
- Gated Community
Map
Home Values in the Area
Average Home Value in this Area
Property History
| Date | Event | Price | Change | Sq Ft Price |
|---|---|---|---|---|
| 01/09/2025 01/09/25 | Sold | $3,830,000 | +0.9% | $495 / Sq Ft |
| 11/08/2024 11/08/24 | Pending | -- | -- | -- |
| 09/04/2024 09/04/24 | For Sale | $3,795,000 | -- | $490 / Sq Ft |
Tax History
| Year | Tax Paid | Tax Assessment Tax Assessment Total Assessment is a certain percentage of the fair market value that is determined by local assessors to be the total taxable value of land and additions on the property. | Land | Improvement |
|---|---|---|---|---|
| 2024 | $15,883 | $1,836,170 | $676,500 | $1,159,670 |
| 2023 | $5,132 | $586,500 | $586,500 | $0 |
| 2022 | $4,552 | $511,500 | $511,500 | $0 |
| 2021 | $4,278 | $436,500 | $436,500 | $0 |
| 2020 | $4,518 | $436,500 | $436,500 | $0 |
| 2019 | $4,561 | $436,500 | $436,500 | $0 |
| 2018 | $4,736 | $436,500 | $436,500 | $0 |
| 2017 | $4,911 | $436,500 | $436,500 | $0 |
| 2016 | $4,998 | $436,500 | $0 | $0 |
| 2015 | $4,954 | $0 | $0 | $0 |
| 2014 | $5,908 | $0 | $0 | $0 |
Mortgage History
| Date | Status | Loan Amount | Loan Type |
|---|---|---|---|
| Open | $2,872,500 | New Conventional | |
| Previous Owner | $600,000 | Seller Take Back |
Deed History
| Date | Type | Sale Price | Title Company |
|---|---|---|---|
| Special Warranty Deed | $3,830,000 | Stewart Title | |
| Special Warranty Deed | $1,279,700 | Stewart Title |
Similar Homes in Leesburg, VA
Source: Bright MLS
MLS Number: VALO2077430
APN: 321-40-7309
- 22577 Creighton Farms Dr
- 22609 Hillside Cir
- 22694 Creighton Farms Dr
- 22049 Woodwinds Dr
- 41008 Indigo Place
- 41029 Indigo Place
- 41052 Coltrane Square
- 22586 Wilderness Acres Cir
- 0 Creighton Farms Dr Unit VALO2078548
- Lot 68 Dunn Ct
- 22604 Redhill Manor Ct
- 41333 Allen House Ct
- 23401 Lacebark Elm Ln
- 22999 Homestead Landing Ct
- 40635 Blue Beech Ln
- 23525 Whiteheart Hickory Ln
- 0 Lenah Rd Unit VALO2067404
- 41174 Clearfield Meadow Dr
- 23640 Amesfield Place
- 23307 Lansing Woods Ln
