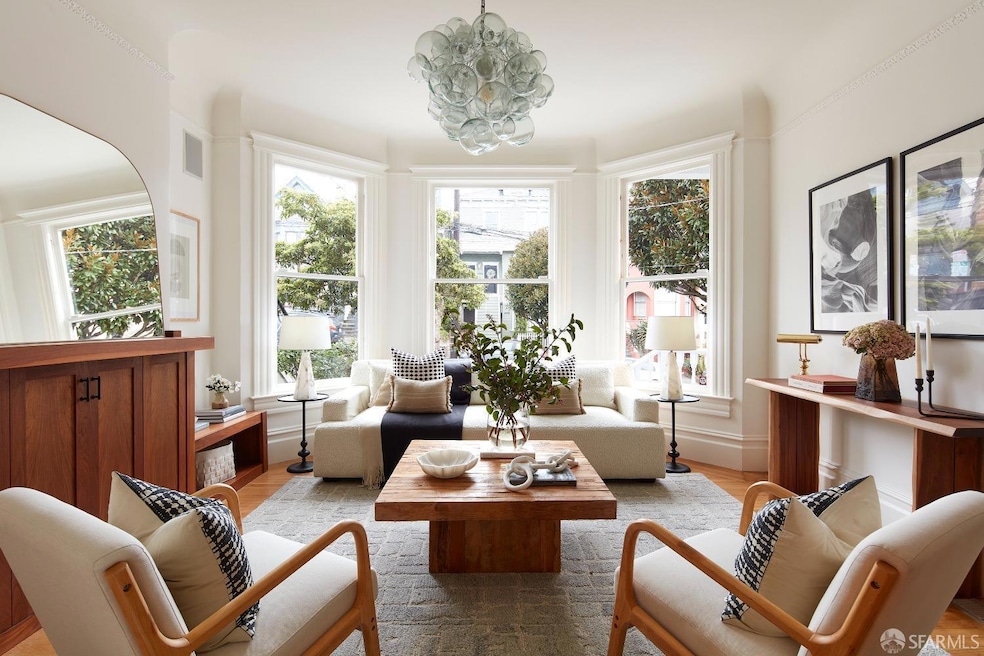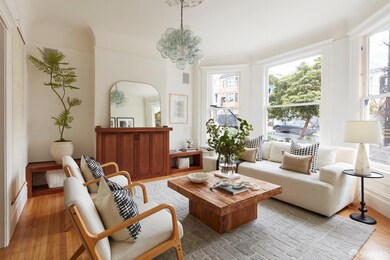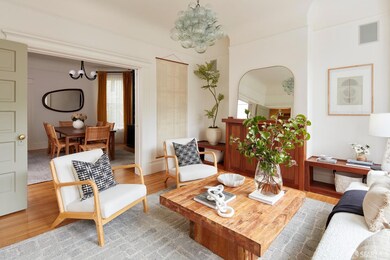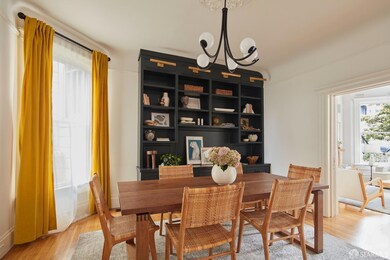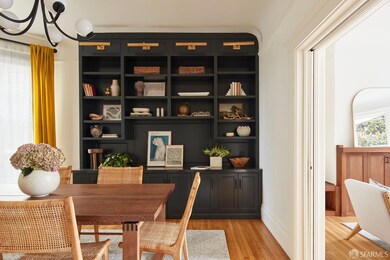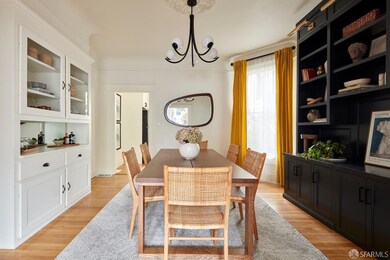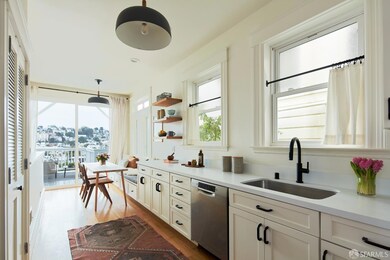
4057 23rd St San Francisco, CA 94114
Noe Valley NeighborhoodHighlights
- Views of Twin Peaks
- Rooftop Deck
- Jetted Soaking Tub in Primary Bathroom
- Alvarado Elementary Rated A-
- Maid or Guest Quarters
- Wood Flooring
About This Home
As of March 20254057 23rd Street is a two-level three-bedroom, two-and-half-bath view condominium in the heart of Noe Valley. This remodeled home stuns with magazine worthy design at every turn. A private entrance leads into a proper entryway with an oversized coat closet and powder bath. The living room features built-in storage, speakers and bench seating and is framed by light-filled bay windows. Double pocket doors lead into the dining room, featuring an original and new floor-to-ceiling custom built-ins with a hidden desk. The adjacent eat-in kitchen has new countertops and stainless steel appliances, and built-in bench seat with hidden storage. An oversized sliding door frames south-facing views of Noe Valley's hillsides and beyond and leads onto a private deck. Below is a spacious shared deck and garden. The quiet primary suite is at the rear of the home and has been completely reconfigured with a walk-in closet and jaw dropping primary bath. The bath features a marble clad soaking tub, separate shower, and double vanity. Downstairs are two additional bedrooms, a full bath with statement tile and a family room with backyard access from this level and direct access to the independent parking spot and storage in the garage. This fantastic house-like condo is sure to impress!
Last Buyer's Agent
Ali Mafi
Redfin License #01440777

Property Details
Home Type
- Condominium
Est. Annual Taxes
- $24,616
Year Built
- Built in 1906 | Remodeled
Lot Details
- North Facing Home
- Wood Fence
HOA Fees
- $256 Monthly HOA Fees
Parking
- 1 Car Attached Garage
- Enclosed Parking
- Front Facing Garage
- Side by Side Parking
- Assigned Parking
Property Views
- Bay
- Twin Peaks
- San Francisco
- Mountain
- Hills
- Valley
Home Design
- Concrete Foundation
Interior Spaces
- 1,680 Sq Ft Home
- 2-Story Property
- Ceiling Fan
- Double Pane Windows
- Bay Window
- Window Screens
- Family Room
- Living Room with Attached Deck
- Formal Dining Room
- Home Office
- Bonus Room
- Wood Flooring
- Security System Owned
Kitchen
- Breakfast Area or Nook
- Gas Cooktop
- Range Hood
- Dishwasher
- Quartz Countertops
- Disposal
Bedrooms and Bathrooms
- Main Floor Bedroom
- Maid or Guest Quarters
- Marble Bathroom Countertops
- Dual Vanity Sinks in Primary Bathroom
- Jetted Soaking Tub in Primary Bathroom
- Bathtub with Shower
- Multiple Shower Heads
- Separate Shower
- Window or Skylight in Bathroom
Laundry
- Laundry in Kitchen
- Stacked Washer and Dryer
Outdoor Features
- Rooftop Deck
- Rear Porch
Additional Features
- Ground Level Unit
- Central Heating
Listing and Financial Details
- Assessor Parcel Number 3655-071
Community Details
Overview
- Association fees include common areas, insurance on structure, sewer, trash, water
- 2 Units
- Low-Rise Condominium
Pet Policy
- Limit on the number of pets
- Dogs and Cats Allowed
Security
- Carbon Monoxide Detectors
- Fire and Smoke Detector
Map
Home Values in the Area
Average Home Value in this Area
Property History
| Date | Event | Price | Change | Sq Ft Price |
|---|---|---|---|---|
| 03/24/2025 03/24/25 | Sold | $2,100,000 | +5.3% | $1,250 / Sq Ft |
| 02/24/2025 02/24/25 | Pending | -- | -- | -- |
| 02/03/2025 02/03/25 | For Sale | $1,995,000 | +7.8% | $1,188 / Sq Ft |
| 09/09/2020 09/09/20 | Sold | $1,850,000 | 0.0% | $1,191 / Sq Ft |
| 09/19/2010 09/19/10 | Off Market | $1,850,000 | -- | -- |
| 07/23/2010 07/23/10 | Price Changed | $1,780,000 | -5.8% | $1,146 / Sq Ft |
| 05/27/2010 05/27/10 | Price Changed | $1,890,000 | -3.1% | $1,217 / Sq Ft |
| 04/09/2010 04/09/10 | Price Changed | $1,950,000 | -7.1% | $1,256 / Sq Ft |
| 03/11/2010 03/11/10 | For Sale | $2,100,000 | -- | $1,352 / Sq Ft |
Tax History
| Year | Tax Paid | Tax Assessment Tax Assessment Total Assessment is a certain percentage of the fair market value that is determined by local assessors to be the total taxable value of land and additions on the property. | Land | Improvement |
|---|---|---|---|---|
| 2024 | $24,616 | $2,033,980 | $1,177,940 | $856,040 |
| 2023 | $24,250 | $1,994,100 | $1,154,844 | $839,256 |
| 2022 | $23,702 | $1,947,000 | $1,132,200 | $814,800 |
| 2021 | $22,590 | $1,850,000 | $1,110,000 | $740,000 |
| 2020 | $21,801 | $1,753,114 | $876,557 | $876,557 |
| 2019 | $21,003 | $1,718,740 | $859,370 | $859,370 |
| 2018 | $20,295 | $1,685,040 | $842,520 | $842,520 |
| 2017 | $11,262 | $927,278 | $556,367 | $370,911 |
| 2016 | $11,072 | $909,097 | $545,458 | $363,639 |
| 2015 | $10,935 | $895,442 | $537,265 | $358,177 |
| 2014 | $10,647 | $877,902 | $526,741 | $351,161 |
Mortgage History
| Date | Status | Loan Amount | Loan Type |
|---|---|---|---|
| Open | $1,725,000 | New Conventional | |
| Previous Owner | $1,572,500 | New Conventional | |
| Previous Owner | $500,000 | Adjustable Rate Mortgage/ARM | |
| Previous Owner | $625,500 | New Conventional |
Deed History
| Date | Type | Sale Price | Title Company |
|---|---|---|---|
| Grant Deed | -- | Title Forward Of California In | |
| Grant Deed | -- | None Listed On Document | |
| Grant Deed | $1,850,000 | First American Title Company | |
| Grant Deed | $1,652,000 | Old Republic Title Company | |
| Interfamily Deed Transfer | -- | Old Republic Title Company |
Similar Homes in San Francisco, CA
Source: San Francisco Association of REALTORS® MLS
MLS Number: 425008214
APN: 3655-071
- 1075 Noe St Unit 1077
- 328 Jersey St
- 3919 22nd St
- 3816 22nd St
- 341 Jersey St
- 339 Jersey St
- 4171 24th St Unit 301
- 222 Jersey St
- 945 Sanchez St
- 943 Sanchez St Unit 945
- 4234 24th St
- 1221 Noe St
- 4033 25th St Unit 4035
- 4255 24th St
- 552 Jersey St
- 1014 Diamond St
- 750 Sanchez St
- 522 Liberty St
- 674 Douglass St
- 4112 21st St
