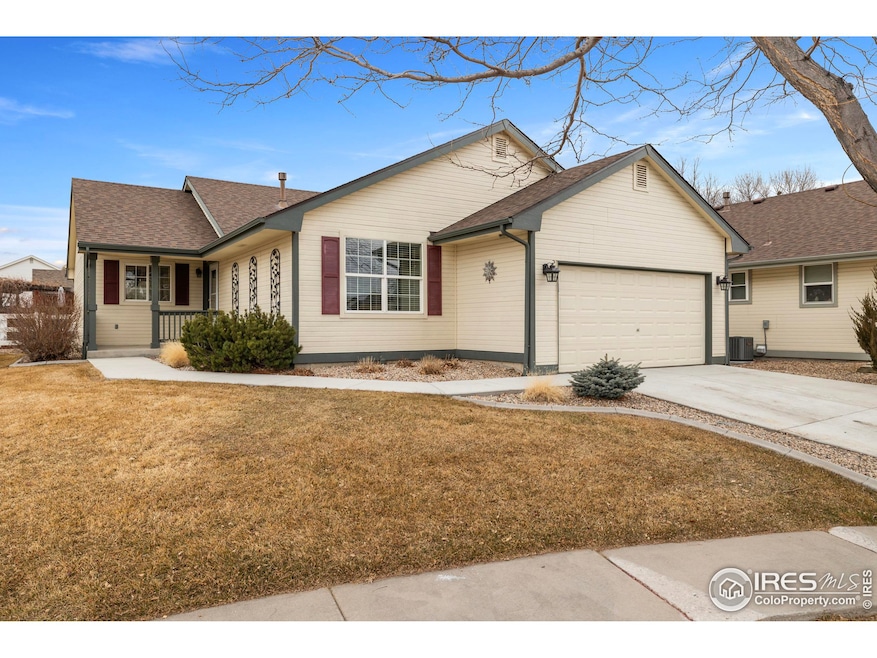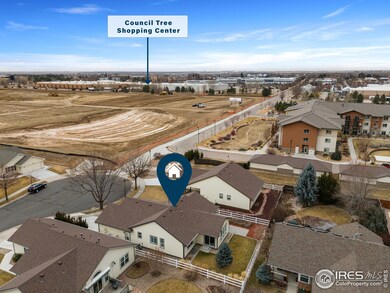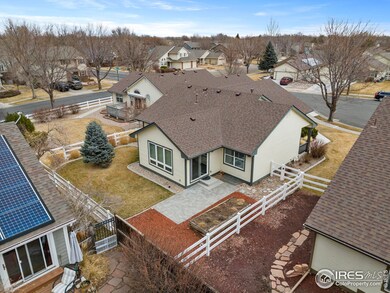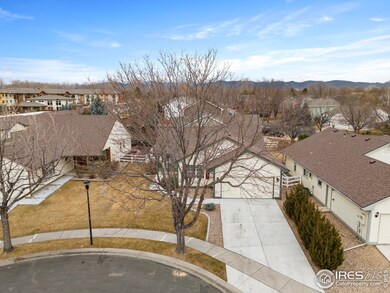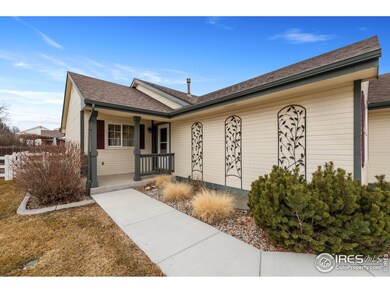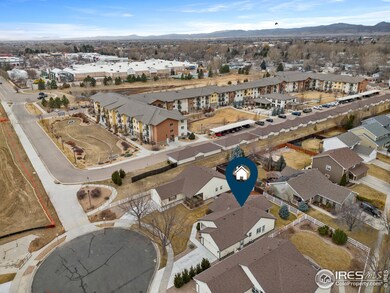
4057 Kingsley Ct Fort Collins, CO 80525
English Ranch NeighborhoodHighlights
- Open Floorplan
- Wood Flooring
- Cul-De-Sac
- Fort Collins High School Rated A-
- Sun or Florida Room
- Enclosed patio or porch
About This Home
As of March 2025Welcome to this meticulously maintained patio home nestled in a peaceful cul-de-sac located in the desirable English Ranch subdivision in Fort Collins. This charming residence features 3 bedrooms and 3 bathrooms, offering the perfect blend of comfort and functionality for modern living. Step into a home where attention to detail shines through, from the fresh interior paint to the recently updated roof. The thoughtfully designed floor plan includes a stunning professional sunroom addition, adding nearly 200 square feet of bright, versatile living space perfect for relaxation or entertaining. The finished basement provides additional living space, while the well-appointed kitchen comes complete with all appliances included. The primary bedroom offers a private retreat, complemented by two additional bedrooms and bathrooms that ensure comfort for everyone. This property's location is truly exceptional, situated within walking distance to shopping, restaurants, and the English Ranch Park, making it ideal for outdoor enthusiasts. Located just a few blocks from Harmony Road, this property also provides quick access to I-25. For added peace of mind, this home has been pre-inspected, with the report available for review. The property's immaculate condition reflects years of careful maintenance and pride of ownership. This turnkey home combines the convenience of low-maintenance living with the charm of a well-established neighborhood, offering a lifestyle that balances comfort, convenience, and community connection.
Home Details
Home Type
- Single Family
Est. Annual Taxes
- $3,556
Year Built
- Built in 2003
Lot Details
- 6,237 Sq Ft Lot
- Cul-De-Sac
- East Facing Home
- Vinyl Fence
- Level Lot
- Sprinkler System
- Property is zoned LMN
HOA Fees
Parking
- 2 Car Attached Garage
- Driveway Level
Home Design
- Patio Home
- Wood Frame Construction
- Composition Roof
Interior Spaces
- 2,233 Sq Ft Home
- 1-Story Property
- Open Floorplan
- Ceiling Fan
- Gas Fireplace
- Window Treatments
- Living Room with Fireplace
- Sun or Florida Room
- Basement Fills Entire Space Under The House
- Storm Doors
Kitchen
- Eat-In Kitchen
- Electric Oven or Range
- Microwave
- Dishwasher
- Disposal
Flooring
- Wood
- Carpet
Bedrooms and Bathrooms
- 3 Bedrooms
- Walk-In Closet
- Primary bathroom on main floor
- Walk-in Shower
Laundry
- Laundry on main level
- Dryer
- Washer
Outdoor Features
- Enclosed patio or porch
Schools
- Linton Elementary School
- Boltz Middle School
- Ft Collins High School
Utilities
- Forced Air Heating and Cooling System
- High Speed Internet
- Satellite Dish
- Cable TV Available
Community Details
- Association fees include common amenities, trash, snow removal, ground maintenance, management, maintenance structure
- Built by Bartran
- English Ranch South Subdivision
Listing and Financial Details
- Assessor Parcel Number R1596389
Map
Home Values in the Area
Average Home Value in this Area
Property History
| Date | Event | Price | Change | Sq Ft Price |
|---|---|---|---|---|
| 03/28/2025 03/28/25 | Sold | $600,000 | 0.0% | $269 / Sq Ft |
| 03/06/2025 03/06/25 | For Sale | $600,000 | -- | $269 / Sq Ft |
Tax History
| Year | Tax Paid | Tax Assessment Tax Assessment Total Assessment is a certain percentage of the fair market value that is determined by local assessors to be the total taxable value of land and additions on the property. | Land | Improvement |
|---|---|---|---|---|
| 2025 | $3,383 | $40,743 | $4,221 | $36,522 |
| 2024 | $3,383 | $40,743 | $4,221 | $36,522 |
| 2022 | $2,160 | $29,823 | $4,379 | $25,444 |
| 2021 | $2,183 | $30,681 | $4,505 | $26,176 |
| 2020 | $2,205 | $30,717 | $4,505 | $26,212 |
| 2019 | $2,215 | $30,717 | $4,505 | $26,212 |
| 2018 | $1,611 | $24,876 | $4,536 | $20,340 |
| 2017 | $1,605 | $24,876 | $4,536 | $20,340 |
| 2016 | $2,084 | $22,829 | $5,015 | $17,814 |
| 2015 | $2,069 | $22,820 | $5,010 | $17,810 |
| 2014 | $1,954 | $21,420 | $5,010 | $16,410 |
Mortgage History
| Date | Status | Loan Amount | Loan Type |
|---|---|---|---|
| Open | $480,000 | New Conventional | |
| Previous Owner | $75,000 | Commercial | |
| Previous Owner | $149,000 | New Conventional | |
| Previous Owner | $153,000 | Unknown | |
| Previous Owner | $155,000 | Unknown | |
| Previous Owner | $153,000 | Purchase Money Mortgage | |
| Previous Owner | $160,300 | Purchase Money Mortgage | |
| Previous Owner | $72,000 | Unknown |
Deed History
| Date | Type | Sale Price | Title Company |
|---|---|---|---|
| Special Warranty Deed | $600,000 | None Listed On Document | |
| Personal Reps Deed | $130,000 | -- | |
| Interfamily Deed Transfer | -- | None Available | |
| Interfamily Deed Transfer | -- | None Available | |
| Warranty Deed | $239,500 | None Available | |
| Interfamily Deed Transfer | -- | -- | |
| Warranty Deed | $229,505 | -- |
Similar Homes in Fort Collins, CO
Source: IRES MLS
MLS Number: 1027903
APN: 87321-54-002
- 4062 Newbury Ct
- 4015 Sunstone Way
- 2506 Sunstone Dr
- 2938 Paddington Rd
- 2606 Bison Rd
- 3030 Golden Grove Dr
- 2643 Newgate Ct
- 2500 E Harmony Rd Unit 84
- 2500 E Harmony Rd Unit 184
- 2500 E Harmony Rd Unit 126
- 2500 E Harmony Rd Unit 293
- 2500 E Harmony Rd Unit 329
- 2500 E Harmony Rd Unit 369
- 3742 Kentford Rd
- 3007 Stockbury Dr
- 3126 Yellowstone Cir
- 3914 Grand Canyon St
- 3012 Carrington Cir
- 4001 Sunstone Dr
- 2406 Wapiti Rd
