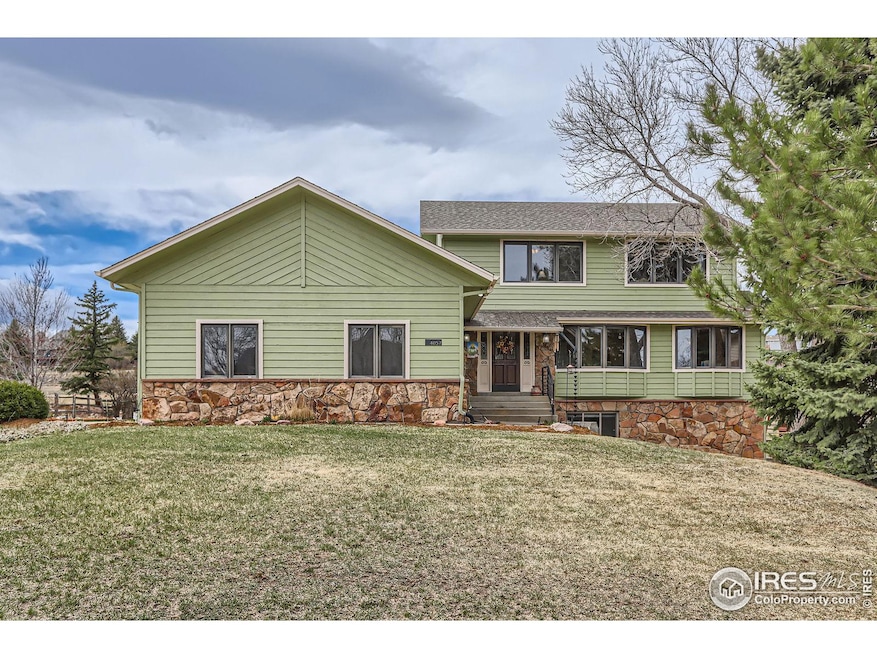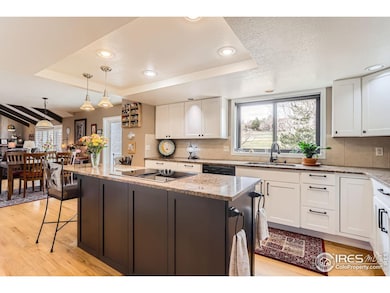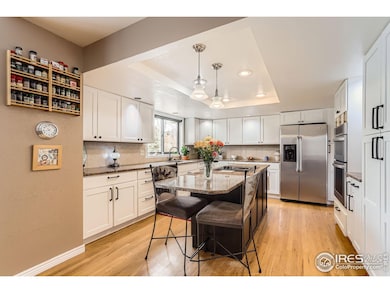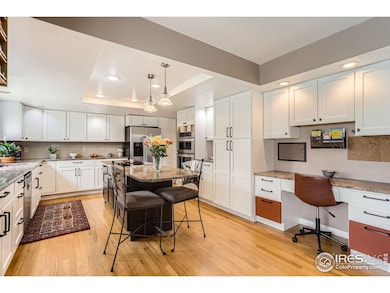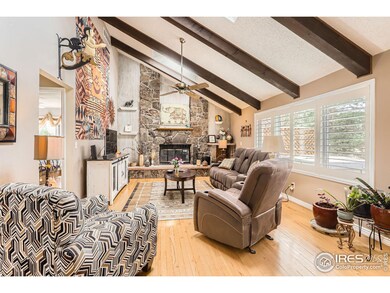This beautifully updated home offers modern comforts, peaceful views, and a prime location backing to the 8th hole of Lake Valley Golf Course. The spacious kitchen was refreshed four years ago with a new wall oven, microwave, and white mission-style cabinets. The walk-out basement, remodeled nine years ago, features a private entrance, wet bar, laundry space, two bedrooms, and a bathroom. There is an "in-law" suite in the basement with a separate entrance. Huge, separate storage area in lower level at NW side of house. Additional updates include hardwood laminate flooring, new baseboards, and a large 77-gallon water heater. The oversized two-car garage offers a large workbench, while the backyard boasts two newly designed, low-water native gardens. Nestled in a sought-after community, residents enjoy access to a private lake with a sandy beach, playgrounds, picnic pavilions, and tennis and pickleball courts. The lake is ideal for swimming, fishing, kayackin and paddle boarding. Golf Club membership is optional, with a clubhouse just steps away featuring a restaurant with breathtaking Flatirons views. Surrounded by open space and just minutes from Boulder, Longmont, and Niwot, this neighborhood offers an unparalleled lifestyle with easy access to top-tier trails, parks, and outdoor recreation. Easy access to Boulder Valley Ranch Open Space, Boulder Reservoir, Lefthand Trail, and Lefthand Reservoir.

