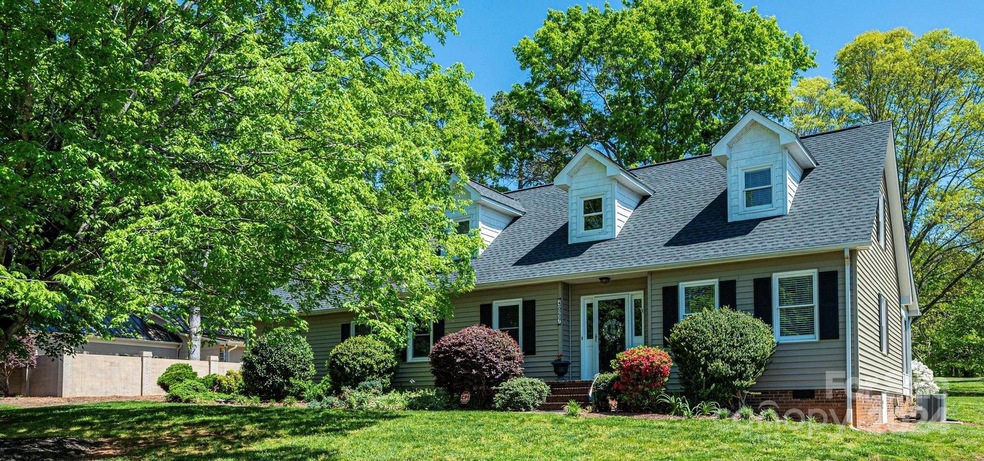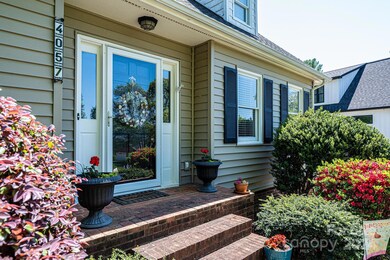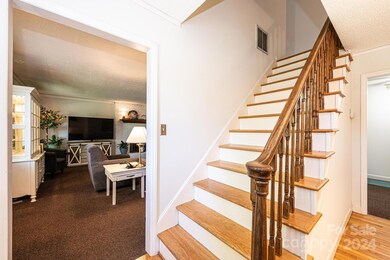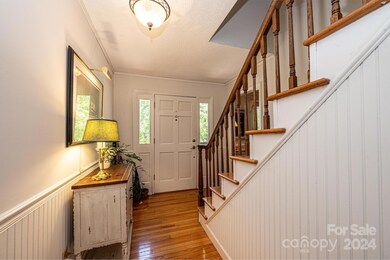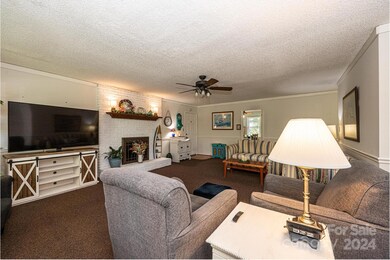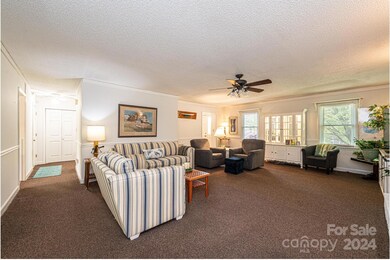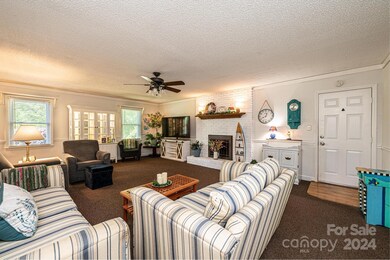
4057 Wandering Ln NE Hickory, NC 28601
Catawba Springs NeighborhoodHighlights
- Golf Course Community
- Golf Course View
- Deck
- Snow Creek Elementary School Rated A-
- Clubhouse
- Wood Flooring
About This Home
As of February 2025Classic Cape Cod location:Catawba Springs Golf Course 6th Green/Dogwood course. Lifestyle of serenity w/optional country club living: golfing, dining, HOA social gatherings. Entry foyer expresses "Welcome" stairway for second floor living. Spacious great room, fireplace. Bright open plan, formal dining,eat-in kitchen/bay window w/backyard golf course views/sunroom off kitchen/deck/firepit/provides privacy for family cookouts or family gatherings. Enjoy primary on main-en suite bath, closet, writing desk area in primary is considered a "jewel". Upper level-full bath, 2 bedrooms, walk in storage areas. 2 car side entry garage/main level. Catawba Springs is well known in community for affording a beautiful lifestyle w/ mature appeal & satisfaction for families enjoying different activities. Downtown Hickory affords LR University, Art center, Museum, Main Street functions, Art Walk,City Walk, River Walk-Great place to call home!
Last Agent to Sell the Property
Berkshire Hathaway HomeServices Landmark Prop Brokerage Email: ashley.graffice@bhhslandmark.com License #294794

Co-Listed By
The Joan Killian Everett Company, LLC Brokerage Email: ashley.graffice@bhhslandmark.com License #41851
Home Details
Home Type
- Single Family
Est. Annual Taxes
- $2,779
Year Built
- Built in 1987
HOA Fees
- $8 Monthly HOA Fees
Parking
- 2 Car Attached Garage
- Driveway
Home Design
- Vinyl Siding
- Hardboard
Interior Spaces
- 1.5-Story Property
- Propane Fireplace
- Living Room with Fireplace
- Screened Porch
- Golf Course Views
- Crawl Space
- Laundry Room
Kitchen
- Electric Range
- Dishwasher
Flooring
- Wood
- Laminate
- Tile
Bedrooms and Bathrooms
Schools
- Snow Creek Elementary School
- Arndt Middle School
- St. Stephens High School
Utilities
- Central Air
- Heat Pump System
- Septic Tank
Additional Features
- Deck
- Property is zoned R-2
Listing and Financial Details
- Assessor Parcel Number 3735195150110000
Community Details
Overview
- Catawba Springs Subdivision
- Mandatory home owners association
Amenities
- Clubhouse
Recreation
- Golf Course Community
Map
Home Values in the Area
Average Home Value in this Area
Property History
| Date | Event | Price | Change | Sq Ft Price |
|---|---|---|---|---|
| 02/07/2025 02/07/25 | Sold | $345,000 | -1.1% | $159 / Sq Ft |
| 01/10/2025 01/10/25 | Pending | -- | -- | -- |
| 01/03/2025 01/03/25 | Price Changed | $349,000 | -7.9% | $161 / Sq Ft |
| 11/08/2024 11/08/24 | Price Changed | $379,000 | -2.6% | $175 / Sq Ft |
| 10/28/2024 10/28/24 | For Sale | $389,000 | +65.4% | $180 / Sq Ft |
| 02/08/2019 02/08/19 | Sold | $235,250 | -3.0% | $105 / Sq Ft |
| 01/22/2019 01/22/19 | Pending | -- | -- | -- |
| 11/12/2018 11/12/18 | Price Changed | $242,500 | -3.0% | $109 / Sq Ft |
| 09/28/2018 09/28/18 | For Sale | $250,000 | +12.6% | $112 / Sq Ft |
| 09/27/2016 09/27/16 | Sold | $222,000 | -3.4% | $101 / Sq Ft |
| 09/01/2016 09/01/16 | Pending | -- | -- | -- |
| 11/19/2015 11/19/15 | For Sale | $229,900 | -- | $104 / Sq Ft |
Tax History
| Year | Tax Paid | Tax Assessment Tax Assessment Total Assessment is a certain percentage of the fair market value that is determined by local assessors to be the total taxable value of land and additions on the property. | Land | Improvement |
|---|---|---|---|---|
| 2024 | $2,779 | $325,600 | $29,000 | $296,600 |
| 2023 | $2,779 | $235,700 | $29,000 | $206,700 |
| 2022 | $2,834 | $235,700 | $29,000 | $206,700 |
| 2021 | $2,834 | $235,700 | $29,000 | $206,700 |
| 2020 | $2,740 | $235,700 | $29,000 | $206,700 |
| 2019 | $2,787 | $239,700 | $0 | $0 |
| 2018 | $2,614 | $229,000 | $30,600 | $198,400 |
| 2017 | $2,614 | $0 | $0 | $0 |
| 2016 | $2,614 | $0 | $0 | $0 |
| 2015 | $2,215 | $229,030 | $30,600 | $198,430 |
| 2014 | $2,215 | $215,000 | $36,600 | $178,400 |
Mortgage History
| Date | Status | Loan Amount | Loan Type |
|---|---|---|---|
| Open | $310,500 | New Conventional | |
| Closed | $310,500 | New Conventional | |
| Previous Owner | $50,000 | Credit Line Revolving | |
| Previous Owner | $196,000 | New Conventional |
Deed History
| Date | Type | Sale Price | Title Company |
|---|---|---|---|
| Warranty Deed | $345,000 | None Listed On Document | |
| Warranty Deed | $345,000 | None Listed On Document | |
| Warranty Deed | $235,500 | None Available | |
| Warranty Deed | $222,000 | Attorney | |
| Deed | $180,000 | -- |
Similar Homes in the area
Source: Canopy MLS (Canopy Realtor® Association)
MLS Number: 4194741
APN: 3735195150110000
- 4953 Elmhurst Dr NE
- 5016 Woodwinds Dr NE
- 4060 Steve Ikerd Dr NE
- 5487 Twelve Oak Ln
- 4340 Rodeway Ct NE
- 3646 46th Ave NE
- 5126 Mark Dr NE
- 1320 Misty Ln Unit 13
- 1341 Misty Ln Unit 9
- 1285 Misty Ln Unit 6
- 1296 Misty Ln Unit 14
- 3732 Whitney Dr NE
- 3733 Whitney Dr NE
- 3723 Whitney Dr NE
- 6249 Hayden Dr
- 4875 Sulphur Springs Rd NE
- 4853 33rd Street Ct NE
- 4496 Springs Rd
- 4164 54th Ave NE
- 3345 48th Avenue Ln NE Unit 16A
