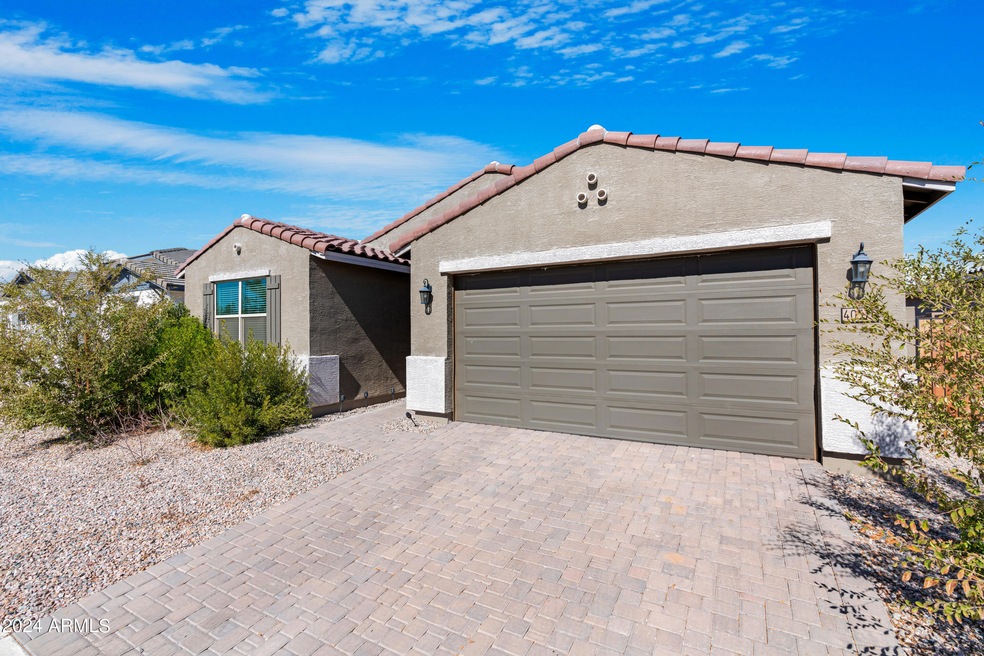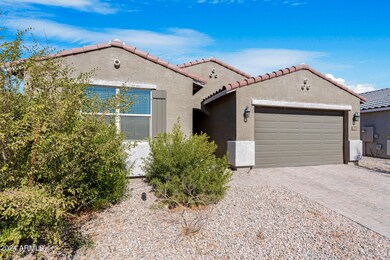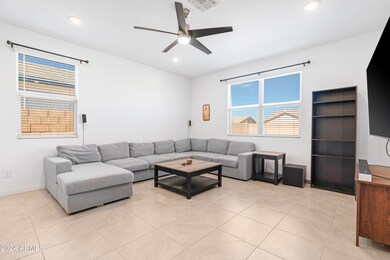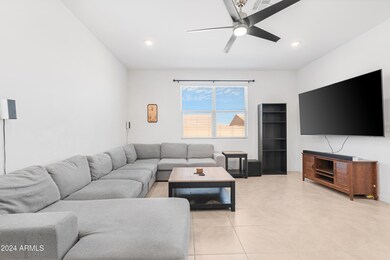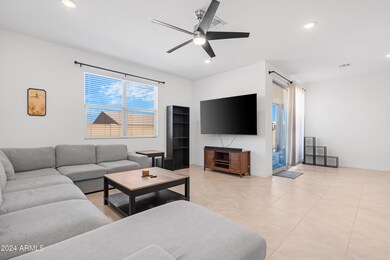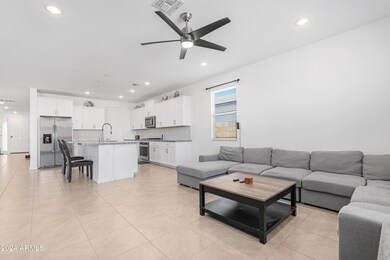
40574 W Williams Way Maricopa, AZ 85138
Highlights
- Granite Countertops
- Eat-In Kitchen
- Ducts Professionally Air-Sealed
- Covered patio or porch
- Dual Vanity Sinks in Primary Bathroom
- Community Playground
About This Home
As of March 2025**ASSUMABLE RATE** Step into this stunning 4-bedroom, 3-bath home, built in 2021 and offering over 2,200 sq. ft. of beautifully designed living space. This contemporary gem includes a versatile flex room, elegant white cabinetry, subway tile backsplash, stainless steel appliances, granite countertops, and a spacious walk-in pantry. The large center island, equipped with a reverse osmosis system, is ideal for entertaining and everyday living.
Unwind in the luxurious primary suite, featuring a spacious walk-in closet and a serene soaking tub. A standout feature of this home is the third bedroom, complete with its own private bath and walk-in closet, offering added comfort and privacy.
Home Details
Home Type
- Single Family
Est. Annual Taxes
- $2,415
Year Built
- Built in 2021
Lot Details
- 6,850 Sq Ft Lot
- Desert faces the front of the property
- Block Wall Fence
- Front Yard Sprinklers
HOA Fees
- $85 Monthly HOA Fees
Parking
- 2 Car Garage
- Garage Door Opener
Home Design
- Wood Frame Construction
- Spray Foam Insulation
- Tile Roof
- Concrete Roof
- Low Volatile Organic Compounds (VOC) Products or Finishes
- Stucco
Interior Spaces
- 2,342 Sq Ft Home
- 1-Story Property
- Ceiling height of 9 feet or more
- ENERGY STAR Qualified Windows
- Smart Home
Kitchen
- Eat-In Kitchen
- Built-In Microwave
- Kitchen Island
- Granite Countertops
Flooring
- Carpet
- Tile
Bedrooms and Bathrooms
- 4 Bedrooms
- Primary Bathroom is a Full Bathroom
- 3 Bathrooms
- Dual Vanity Sinks in Primary Bathroom
- Bathtub With Separate Shower Stall
Eco-Friendly Details
- ENERGY STAR/CFL/LED Lights
- ENERGY STAR Qualified Equipment for Heating
- No or Low VOC Paint or Finish
- Mechanical Fresh Air
Outdoor Features
- Covered patio or porch
Schools
- Santa Cruz Elementary School
- Desert Wind Middle School
- Maricopa High School
Utilities
- Ducts Professionally Air-Sealed
- Refrigerated Cooling System
- Heating Available
- High Speed Internet
- Cable TV Available
Listing and Financial Details
- Tax Lot 0011
- Assessor Parcel Number 512-49-561
Community Details
Overview
- Association fees include ground maintenance
- Homestead North Association, Phone Number (602) 870-8234
- Built by Meritage
- Legacy At Homestead Subdivision, Lark Floorplan
- FHA/VA Approved Complex
Recreation
- Community Playground
- Bike Trail
Map
Home Values in the Area
Average Home Value in this Area
Property History
| Date | Event | Price | Change | Sq Ft Price |
|---|---|---|---|---|
| 03/03/2025 03/03/25 | Sold | $392,000 | +0.6% | $167 / Sq Ft |
| 12/31/2024 12/31/24 | Price Changed | $389,499 | -0.1% | $166 / Sq Ft |
| 11/07/2024 11/07/24 | Price Changed | $389,999 | -3.7% | $167 / Sq Ft |
| 10/23/2024 10/23/24 | For Sale | $405,000 | +0.3% | $173 / Sq Ft |
| 12/31/2021 12/31/21 | Sold | $403,970 | -1.2% | $172 / Sq Ft |
| 09/28/2021 09/28/21 | Pending | -- | -- | -- |
| 09/16/2021 09/16/21 | For Sale | $408,990 | -- | $175 / Sq Ft |
Tax History
| Year | Tax Paid | Tax Assessment Tax Assessment Total Assessment is a certain percentage of the fair market value that is determined by local assessors to be the total taxable value of land and additions on the property. | Land | Improvement |
|---|---|---|---|---|
| 2023 | $76 | $3,154 | $3,154 | $0 |
| 2022 | $76 | $1,500 | $1,500 | $0 |
| 2021 | $76 | $1,120 | $0 | $0 |
Deed History
| Date | Type | Sale Price | Title Company |
|---|---|---|---|
| Special Warranty Deed | $6,580,000 | First American Title |
Similar Homes in Maricopa, AZ
Source: Arizona Regional Multiple Listing Service (ARMLS)
MLS Number: 6775166
APN: 512-49-561
- 40467 W Jenna Ln
- 19887 N Herbert Ave
- 20181 N Lauren Rd
- 20033 N Herbert Ave
- 20051 N Herbert Ave
- 40433 W Hensley Way
- 40968 W Crane Dr
- 40108 W Crane Dr
- 41041 W Somers Dr
- 40901 W Hensley Way
- 40160 W Hensley Way
- 19731 N Ben Ct
- 40015 W Crane Dr
- 40707 W Pryor Ln
- 20503 N Madeline St
- 40192 W Brandt Dr
- 40095 W Hensley Way
- 40640 W Pryor Ln
- 40244 W Walker Way
- 41011 W Walker Way
