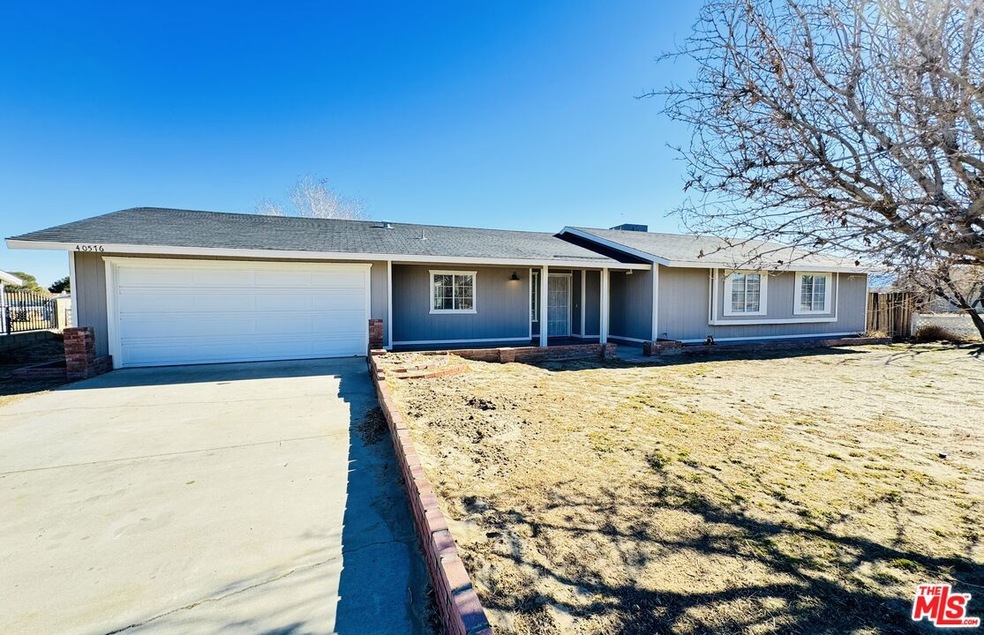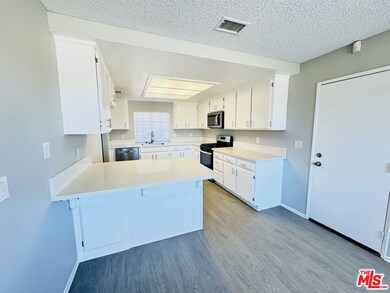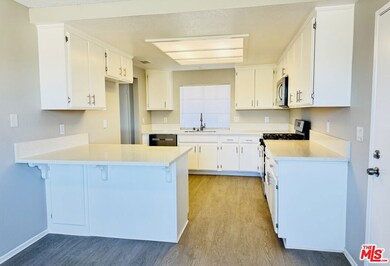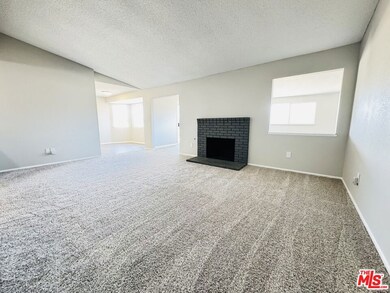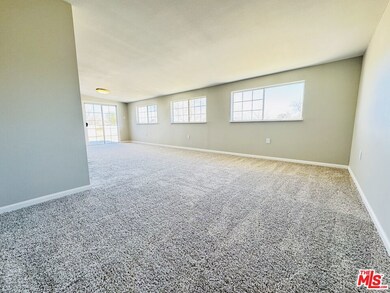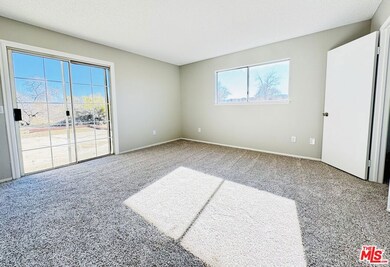
40576 173rd St E Lancaster, CA 93535
Highlights
- Horse Property
- Primary Bedroom Suite
- Desert View
- Gourmet Kitchen
- Open Floorplan
- Bonus Room
About This Home
As of May 2024*FHA & USDA Approved* Beautifully remodeled and upgraded 3 bedroom, 2 bath home on very large lot with many new features including fresh interior and exterior paint, quartz countertops, stainless steel appliances, luxury vinyl plank and carpet flooring, fixtures, lighting and so much more. ALL NEW!! Additionally, this spacious property includes a large addition (possible 4th bedroom) creating much more living space, NEW Septic Tank, newer roof, central heating and air conditioning, fireplace, RV access, 2-car garage and room for all your toys. Come see and call it home.
Home Details
Home Type
- Single Family
Est. Annual Taxes
- $3,819
Year Built
- Built in 1990 | Remodeled
Lot Details
- 0.68 Acre Lot
- Lot Dimensions are 100x264
- West Facing Home
- Fenced Yard
- Chain Link Fence
- Rectangular Lot
- Back and Front Yard
- Property is zoned LCRA30000*
Parking
- 2 Car Direct Access Garage
Home Design
- Ranch Property
- Turnkey
- Slab Foundation
- Shingle Roof
- Composition Roof
- Wood Siding
- Stucco
Interior Spaces
- 1,735 Sq Ft Home
- 1-Story Property
- Open Floorplan
- Gas Fireplace
- Double Pane Windows
- Family Room
- Living Room with Fireplace
- Dining Area
- Bonus Room
- Desert Views
- Laundry in Garage
Kitchen
- Gourmet Kitchen
- Gas Oven
- Range
- Microwave
- Dishwasher
- Quartz Countertops
- Disposal
Flooring
- Carpet
- Vinyl Plank
Bedrooms and Bathrooms
- 3 Bedrooms
- Primary Bedroom Suite
- Walk-In Closet
- Remodeled Bathroom
- 2 Full Bathrooms
- Granite Bathroom Countertops
Home Security
- Carbon Monoxide Detectors
- Fire and Smoke Detector
Outdoor Features
- Horse Property
Utilities
- Central Heating and Cooling System
- Heating System Uses Natural Gas
- Property is located within a water district
- Gas Water Heater
- Septic Tank
Community Details
- No Home Owners Association
Listing and Financial Details
- Assessor Parcel Number 3071-023-027
Map
Home Values in the Area
Average Home Value in this Area
Property History
| Date | Event | Price | Change | Sq Ft Price |
|---|---|---|---|---|
| 05/10/2024 05/10/24 | Sold | $445,000 | 0.0% | $256 / Sq Ft |
| 04/22/2024 04/22/24 | Pending | -- | -- | -- |
| 04/22/2024 04/22/24 | Price Changed | $445,000 | 0.0% | $256 / Sq Ft |
| 04/18/2024 04/18/24 | Price Changed | $444,990 | 0.0% | $256 / Sq Ft |
| 04/18/2024 04/18/24 | For Sale | $444,990 | 0.0% | $256 / Sq Ft |
| 04/07/2024 04/07/24 | Pending | -- | -- | -- |
| 04/07/2024 04/07/24 | Price Changed | $445,000 | +1.1% | $256 / Sq Ft |
| 04/06/2024 04/06/24 | Price Changed | $439,990 | 0.0% | $254 / Sq Ft |
| 04/06/2024 04/06/24 | For Sale | $439,990 | -1.1% | $254 / Sq Ft |
| 03/07/2024 03/07/24 | Price Changed | $445,000 | +2.5% | $256 / Sq Ft |
| 03/04/2024 03/04/24 | Pending | -- | -- | -- |
| 03/01/2024 03/01/24 | Price Changed | $433,990 | -0.1% | $250 / Sq Ft |
| 02/16/2024 02/16/24 | Price Changed | $434,400 | 0.0% | $250 / Sq Ft |
| 01/31/2024 01/31/24 | Price Changed | $434,490 | -0.1% | $250 / Sq Ft |
| 01/25/2024 01/25/24 | Price Changed | $434,990 | -1.1% | $251 / Sq Ft |
| 01/16/2024 01/16/24 | Price Changed | $439,990 | -2.2% | $254 / Sq Ft |
| 01/11/2024 01/11/24 | For Sale | $449,990 | -- | $259 / Sq Ft |
Tax History
| Year | Tax Paid | Tax Assessment Tax Assessment Total Assessment is a certain percentage of the fair market value that is determined by local assessors to be the total taxable value of land and additions on the property. | Land | Improvement |
|---|---|---|---|---|
| 2024 | $3,819 | $305,000 | $159,100 | $145,900 |
| 2023 | $1,340 | $90,831 | $26,080 | $64,751 |
| 2022 | $1,321 | $89,051 | $25,569 | $63,482 |
| 2021 | $1,289 | $87,306 | $25,068 | $62,238 |
| 2019 | $1,249 | $84,718 | $24,325 | $60,393 |
| 2018 | $1,216 | $83,058 | $23,849 | $59,209 |
| 2016 | $1,137 | $79,835 | $22,924 | $56,911 |
| 2015 | $1,121 | $78,637 | $22,580 | $56,057 |
| 2014 | $1,129 | $77,097 | $22,138 | $54,959 |
Mortgage History
| Date | Status | Loan Amount | Loan Type |
|---|---|---|---|
| Open | $436,939 | FHA | |
| Previous Owner | $56,165 | FHA |
Deed History
| Date | Type | Sale Price | Title Company |
|---|---|---|---|
| Grant Deed | $445,000 | First American Title Company | |
| Grant Deed | $305,000 | First American Title | |
| Grant Deed | $55,500 | First American Title Co | |
| Corporate Deed | -- | United Title Company | |
| Trustee Deed | $114,483 | United Title Company |
Similar Homes in the area
Source: The MLS
MLS Number: 24-346777
APN: 3071-023-027
- 40604 174th St E
- 0 Ave O Vic 172nd Ste Unit 25002458
- 40729 171st St E
- 17205 Schoolview Ave
- 0 175th St E
- 40225 174th St E
- 40661 169th St E
- 40611 178th St E
- 0 Valeport Ave Unit 24-461313
- 40107 173rd St E
- 0 169th St E Unit 224003600
- 17761 Newmont Ave
- 0 170th St E
- 2 AC 168th St E
- 110 LOT Ridgemist St
- 40226 177th St E
- 0 178th St E Unit 24009283
- 40703 179th St E
- 16615 Sweetaire Ave
- 40241 168th St E
