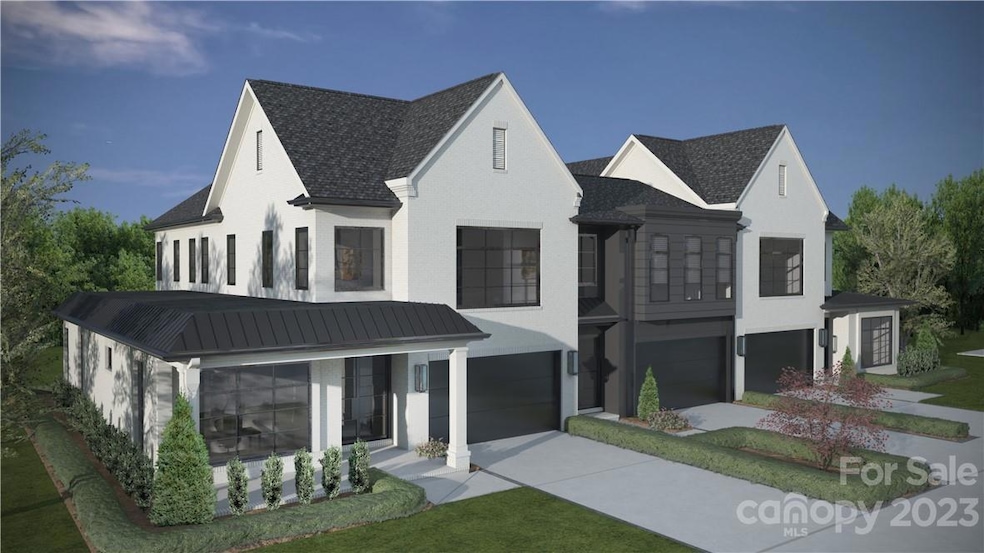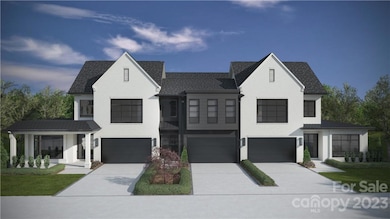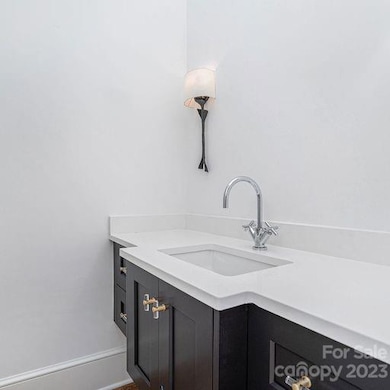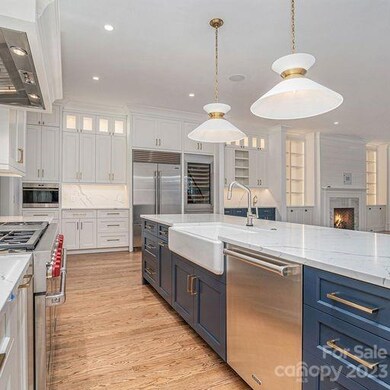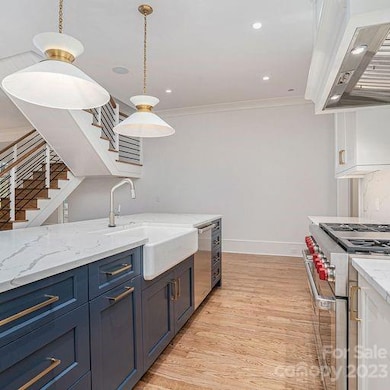
4058 Peggy Oaks Ln Unit Bldg. 7 Unit B L11 Charlotte, NC 28210
Highlights
- Under Construction
- Open Floorplan
- Wood Flooring
- Bain Elementary Rated 9+
- Outdoor Fireplace
- Farmhouse Style Home
About This Home
As of December 2024These luxury townhomes will feature a contemporary farmhouse inspired architecture. Complete with an elegant front entry with designer hardware, with premium hardwoods throughout. These townhomes will also include a custom designed kitchen with furniture finish cabinets, high end appliances, a large walk-in pantry, and a full wet bar. Doors to the living room open out to a rear patio with a gas fireplace, along with a landscaped private backyard. There will be up to 21 luxury townhomes on approximately five acres in the heart of SouthPark. Large open green spaces will run along the perimeter. With Philips Place, Whole Foods, and Restoration Hardware within walking distance, this development is in a coveted location.
Last Agent to Sell the Property
Dickens Mitchener & Associates Inc Brokerage Email: wsimmons@dickensmitchener.com License #272540

Townhouse Details
Home Type
- Townhome
Year Built
- Built in 2023 | Under Construction
Lot Details
- Cul-De-Sac
- Fenced
- Irrigation
- Lawn
HOA Fees
- $550 Monthly HOA Fees
Parking
- 2 Car Garage
- Driveway
Home Design
- Farmhouse Style Home
- Brick Exterior Construction
- Metal Roof
- Wood Siding
- Hardboard
Interior Spaces
- 2-Story Property
- Open Floorplan
- Wet Bar
- Built-In Features
- Bar Fridge
- Ceiling Fan
- Skylights
- Mud Room
- Entrance Foyer
- Great Room with Fireplace
- Crawl Space
Kitchen
- Double Oven
- Electric Oven
- Gas Cooktop
- Range Hood
- Freezer
- Dishwasher
- Kitchen Island
- Disposal
Flooring
- Wood
- Tile
Bedrooms and Bathrooms
- 3 Bedrooms
- Walk-In Closet
- Garden Bath
Outdoor Features
- Covered patio or porch
- Fireplace in Patio
- Outdoor Fireplace
Utilities
- Forced Air Zoned Heating and Cooling System
- Heating System Uses Natural Gas
- Tankless Water Heater
- Gas Water Heater
- Cable TV Available
Community Details
- Clt Prime Properties Association
- Seven Oaks Condos
- Built by Sixteen Penny Construction
- Seven Oaks Subdivision
- Mandatory home owners association
Listing and Financial Details
- Assessor Parcel Number 18314161
Map
Home Values in the Area
Average Home Value in this Area
Property History
| Date | Event | Price | Change | Sq Ft Price |
|---|---|---|---|---|
| 12/23/2024 12/23/24 | Sold | $1,530,268 | +3.7% | $512 / Sq Ft |
| 11/17/2023 11/17/23 | For Sale | $1,475,000 | -- | $494 / Sq Ft |
Similar Homes in Charlotte, NC
Source: Canopy MLS (Canopy Realtor® Association)
MLS Number: 4088470
- 4125 Rivendell Ln
- 4813 Carving Tree Dr
- 4522 Chuckwood Dr
- 3708 Piaffe Ave
- 8009 Franklin Trail St
- 7117 Short Stirrup Ln
- 7113 Short Stirrup Ln
- 8016 Franklin Trail St
- 7105 Short Stirrup Ln
- 8022 Franklin Trail St
- 7027 Short Stirrup Ln
- 1008 Briar Well St
- 2133 Moss Bluff Dr
- 2117 Moss Bluff Dr
- 2105 Moss Bluff Dr
- 6228 Hollow Oak Dr Unit 84
- 6157 Volte Dr Unit 93
- 6140 Volte Dr Unit 103
- 10625 Olde Irongate Ln
- 4026 Piaffe Ave Unit 106
