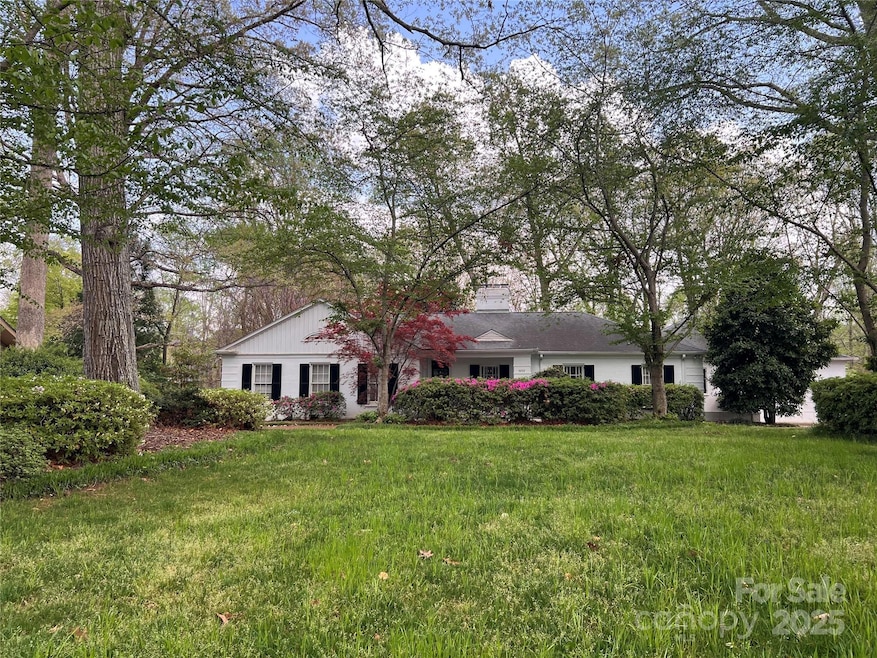
4059 Abingdon Rd Charlotte, NC 28211
Foxcroft NeighborhoodHighlights
- Circular Driveway
- Fireplace
- 1-Story Property
- Sharon Elementary Rated A-
- Laundry Room
- Four Sided Brick Exterior Elevation
About This Home
As of April 2025This home is located at 4059 Abingdon Rd, Charlotte, NC 28211 and is currently priced at $2,160,000, approximately $563 per square foot. This property was built in 1961. 4059 Abingdon Rd is a home located in Mecklenburg County with nearby schools including Sharon Elementary, Alexander Graham Middle, and Myers Park High.
Last Agent to Sell the Property
Non Member
Canopy Administration Brokerage Email: noreply@canopyrealtors.com
Home Details
Home Type
- Single Family
Est. Annual Taxes
- $15,160
Year Built
- Built in 1961
Parking
- Circular Driveway
Home Design
- Four Sided Brick Exterior Elevation
Interior Spaces
- 3,834 Sq Ft Home
- 1-Story Property
- Fireplace
- Crawl Space
- Laundry Room
Bedrooms and Bathrooms
- 4 Main Level Bedrooms
Schools
- Sharon Elementary School
- Alexander Graham Middle School
- Myers Park High School
Additional Features
- Property is zoned R-15PUD
- Central Heating and Cooling System
Community Details
- Foxcroft Subdivision
Listing and Financial Details
- Assessor Parcel Number 183-074-15
Map
Home Values in the Area
Average Home Value in this Area
Property History
| Date | Event | Price | Change | Sq Ft Price |
|---|---|---|---|---|
| 04/01/2025 04/01/25 | Sold | $2,160,000 | 0.0% | $563 / Sq Ft |
| 03/01/2025 03/01/25 | Pending | -- | -- | -- |
| 03/01/2025 03/01/25 | For Sale | $2,160,000 | -- | $563 / Sq Ft |
Tax History
| Year | Tax Paid | Tax Assessment Tax Assessment Total Assessment is a certain percentage of the fair market value that is determined by local assessors to be the total taxable value of land and additions on the property. | Land | Improvement |
|---|---|---|---|---|
| 2023 | $15,160 | $2,006,700 | $1,530,000 | $476,700 |
| 2022 | $12,016 | $1,232,200 | $754,600 | $477,600 |
| 2021 | $12,005 | $1,232,200 | $754,600 | $477,600 |
| 2020 | $11,998 | $1,232,200 | $754,600 | $477,600 |
| 2019 | $11,982 | $1,232,200 | $754,600 | $477,600 |
| 2018 | $8,457 | $639,000 | $400,000 | $239,000 |
| 2017 | $8,334 | $639,000 | $400,000 | $239,000 |
| 2016 | $8,325 | $639,000 | $400,000 | $239,000 |
| 2015 | $8,313 | $639,000 | $400,000 | $239,000 |
| 2014 | $8,886 | $0 | $0 | $0 |
Mortgage History
| Date | Status | Loan Amount | Loan Type |
|---|---|---|---|
| Previous Owner | $412,000 | New Conventional | |
| Previous Owner | $417,000 | New Conventional | |
| Previous Owner | $262,000 | Credit Line Revolving | |
| Previous Owner | $649,999 | Purchase Money Mortgage | |
| Previous Owner | $287,696 | Credit Line Revolving | |
| Previous Owner | $525,000 | Unknown | |
| Previous Owner | $525,000 | Unknown | |
| Previous Owner | $592,000 | Unknown | |
| Previous Owner | $100,000 | Unknown | |
| Previous Owner | $65,300 | Unknown | |
| Previous Owner | $434,700 | Unknown | |
| Previous Owner | $575,000 | Purchase Money Mortgage |
Deed History
| Date | Type | Sale Price | Title Company |
|---|---|---|---|
| Warranty Deed | $2,160,000 | None Listed On Document | |
| Warranty Deed | $2,160,000 | None Listed On Document | |
| Warranty Deed | $1,150,000 | None Available | |
| Warranty Deed | $502,000 | -- |
Similar Homes in Charlotte, NC
Source: Canopy MLS (Canopy Realtor® Association)
MLS Number: 4243367
APN: 183-074-15
- 4039 Abingdon Rd
- 3925 Silver Bell Dr
- 4016 Nettie Ct
- 2027 Meadowood Ln
- 3769 Abingdon Rd
- 619 Edgemont Rd
- 1219 Royal Prince Ct Unit 3
- 2103 Cortelyou Rd
- 1000 Huntington Park Dr Unit L6A
- 1216 Royal Prince Ct Unit 7
- 1211 Royal Prince Ct
- 4301 Fairview Oaks Dr
- 8159 Fairview Rd
- 8163 Fairview Rd
- 3726 Providence Rd
- 002 Beretania Cir
- 001 Beretania Cir
- 4012 Nettie Ct Unit 5
- 4231 Fox Brook Ln
- 8707 Fairview Rd
