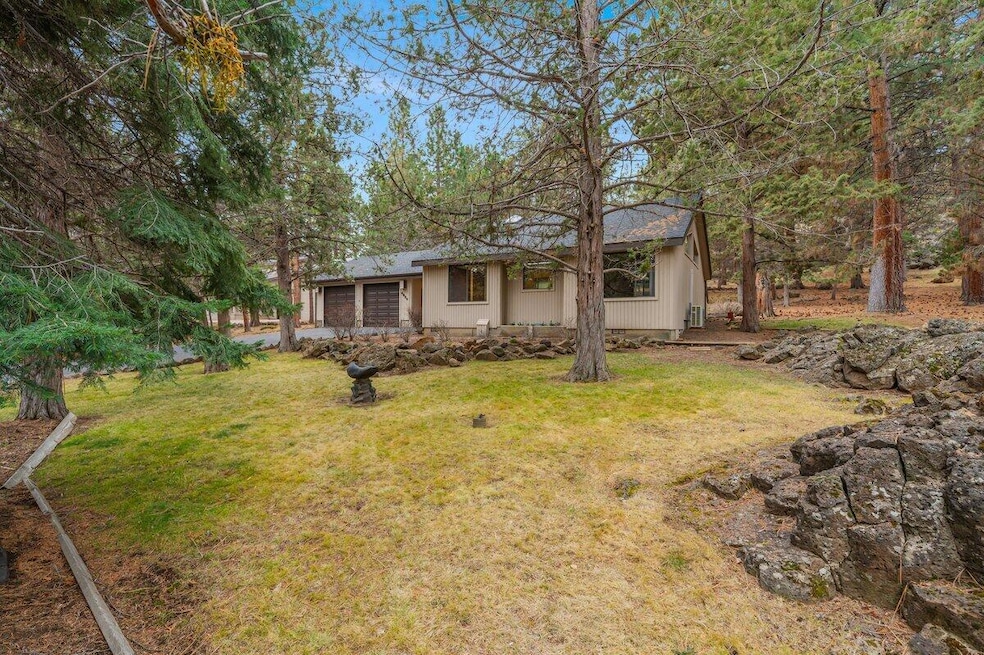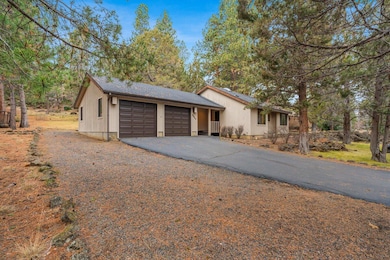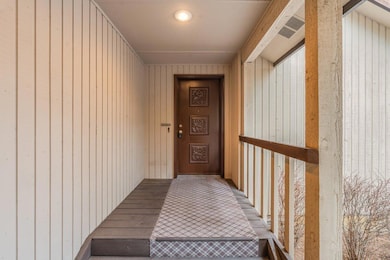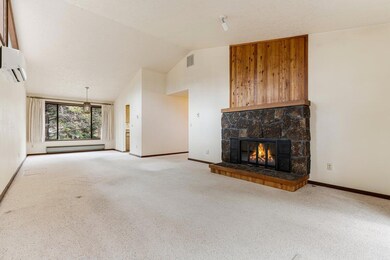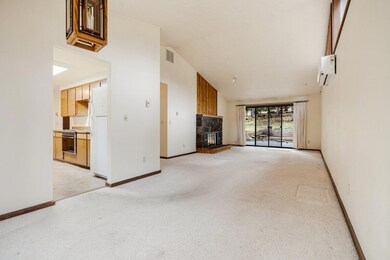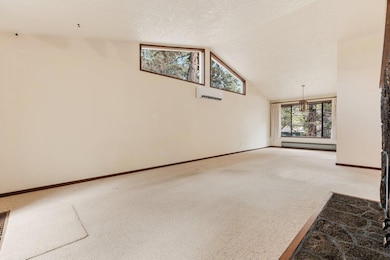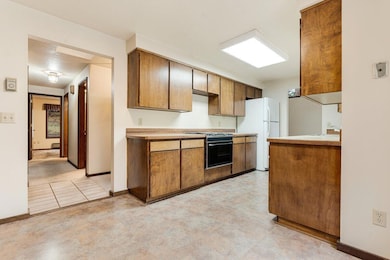
4059 NW Lower Village Rd Bend, OR 97701
Awbrey Butte NeighborhoodHighlights
- No Units Above
- Wooded Lot
- Cottage
- Pacific Crest Middle School Rated A-
- Territorial View
- 2 Car Attached Garage
About This Home
As of April 2025Nestled on a serene, wooded street, discover this charming 1354 sq ft home from 1979, ready for modernization. Situated on an expansive 0.6-acre lot, this property boasts a premier location just minutes from downtown Bend, yet offers a tranquil escape with the River Trail at your backyard and open space views across. With the Deschutes River a short stroll away, relish the outdoor-oasis feel while benefiting from close city proximity. The home features 2 bedrooms, 2 bathrooms, an airy vaulted ceiling, inviting nature views through its windows. Envision the potential in transforming this residence into a sparkling gem in a million-dollar+ neighborhood. A little investment can unlock incredible value and ensure this home truly shines.
Home Details
Home Type
- Single Family
Est. Annual Taxes
- $4,307
Year Built
- Built in 1979
Lot Details
- 0.6 Acre Lot
- No Common Walls
- No Units Located Below
- Rock Outcropping
- Native Plants
- Sloped Lot
- Front and Back Yard Sprinklers
- Wooded Lot
- Property is zoned RL, RL
HOA Fees
Parking
- 2 Car Attached Garage
- Workshop in Garage
- Driveway
Property Views
- Territorial
- Neighborhood
Home Design
- Cottage
- Stem Wall Foundation
- Frame Construction
- Composition Roof
Interior Spaces
- 1,354 Sq Ft Home
- 1-Story Property
- Propane Fireplace
- Double Pane Windows
- Living Room with Fireplace
- Washer
Kitchen
- Eat-In Kitchen
- Oven
- Cooktop
- Dishwasher
Flooring
- Carpet
- Tile
- Vinyl
Bedrooms and Bathrooms
- 2 Bedrooms
- Linen Closet
- Walk-In Closet
- 2 Full Bathrooms
- Bathtub with Shower
Home Security
- Carbon Monoxide Detectors
- Fire and Smoke Detector
Schools
- North Star Elementary School
- Pacific Crest Middle School
- Summit High School
Utilities
- Ductless Heating Or Cooling System
- Baseboard Heating
- Water Heater
- Septic Tank
- Leach Field
- Cable TV Available
Listing and Financial Details
- Legal Lot and Block 2 / 6
- Assessor Parcel Number 118173
Community Details
Overview
- Rimrock West Subdivision
Recreation
- Trails
- Snow Removal
Security
- Building Fire-Resistance Rating
Map
Home Values in the Area
Average Home Value in this Area
Property History
| Date | Event | Price | Change | Sq Ft Price |
|---|---|---|---|---|
| 04/09/2025 04/09/25 | Sold | $827,000 | +3.4% | $611 / Sq Ft |
| 03/11/2025 03/11/25 | Pending | -- | -- | -- |
| 03/07/2025 03/07/25 | For Sale | $799,995 | -- | $591 / Sq Ft |
Tax History
| Year | Tax Paid | Tax Assessment Tax Assessment Total Assessment is a certain percentage of the fair market value that is determined by local assessors to be the total taxable value of land and additions on the property. | Land | Improvement |
|---|---|---|---|---|
| 2024 | $4,307 | $257,240 | -- | -- |
| 2023 | $3,993 | $249,750 | $0 | $0 |
| 2022 | $3,725 | $235,420 | $0 | $0 |
| 2021 | $3,731 | $228,570 | $0 | $0 |
| 2020 | $3,539 | $228,570 | $0 | $0 |
| 2019 | $3,441 | $221,920 | $0 | $0 |
| 2018 | $3,344 | $215,460 | $0 | $0 |
| 2017 | $3,246 | $209,190 | $0 | $0 |
| 2016 | $3,095 | $203,100 | $0 | $0 |
| 2015 | $3,010 | $197,190 | $0 | $0 |
| 2014 | $2,921 | $191,450 | $0 | $0 |
Mortgage History
| Date | Status | Loan Amount | Loan Type |
|---|---|---|---|
| Open | $785,650 | New Conventional |
Deed History
| Date | Type | Sale Price | Title Company |
|---|---|---|---|
| Warranty Deed | $827,000 | First American Title | |
| Interfamily Deed Transfer | -- | None Available |
Similar Homes in Bend, OR
Source: Central Oregon Association of REALTORS®
MLS Number: 220197032
APN: 118173
- 63172 Riverstone Dr
- 900 NW Chelsea Loop
- 63277 NW Rossby St
- 20180 Glen Vista Rd Unit L - 5
- 63144 NW Via Palazzo
- 20164 Glen Vista Rd Unit Lot 1
- 20172 Glen Vista Rd Unit Lot 3
- 63131 NW Vista Meadow Ln Unit L-14
- 63124 NW Via Cambria
- 63136 NW Via Cambria
- 63139 NW Vista Meadow Ln Unit L-16
- 20276 Ellie Ln
- 3615 NW Falcon Ridge
- 20309 Shetland Loop
- 20222 Sawyer Reach Ct
- 63048 Tourmaline Ln
- 3434 NW Bryce Canyon Ln
- 1010 N West Yosemite Dr
- 63364 N West Milestone Dr
- 3209 NW Fairway Heights Dr
