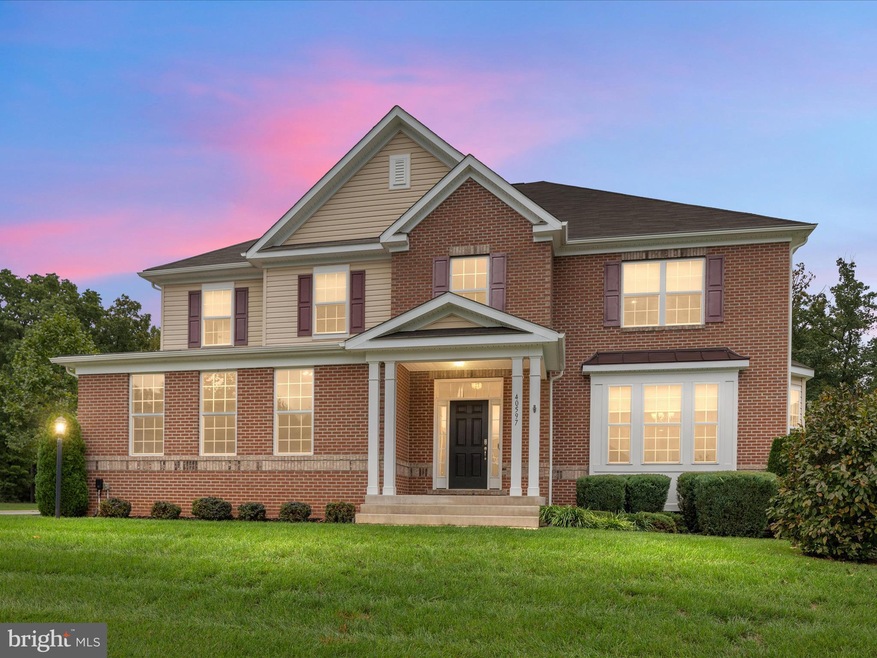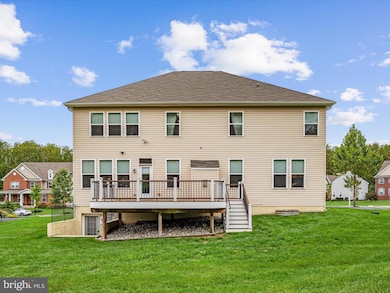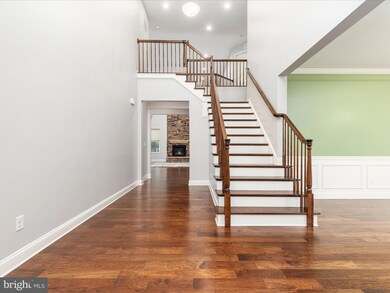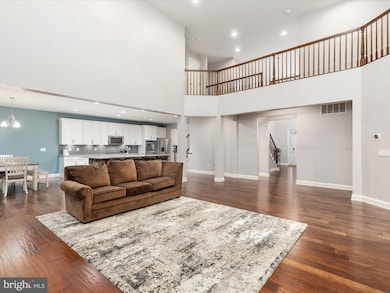
Highlights
- Eat-In Gourmet Kitchen
- Open Floorplan
- Colonial Architecture
- Aldie Elementary School Rated A
- Dual Staircase
- Deck
About This Home
As of October 2024**Multiple Offers Received** A MUST SEE Home ready for quick settlement - Sooo many Selling Features! Open concept yet privacy abounds - floorplan includes 3 Car Garage and Deck, 4 Bedrooms and 3 Bathrooms on Upper Level including Luxury Primary Suite with tray ceiling and Spa like Bath Retreat, Bedroom/Office and private Bathroom plus Powder Room on Main Level. Two story Gathering Space with grand Fireplace next to oversized Island Kitchen with upgraded appliances, Gas 5 burner cooktop, table space, walk-in Pantry across from Coffee Bar/Butler Pantry next to Dining Room/Flex Space. Walk Out Lower Level features Recreation Room with Wet Bar, Bedroom #6 with Full Bath, Storage/Craft Room. Laundry Room on Upper Level, Hardwoods through Main Level, Upgraded Granite and Tile, 6 Ceiling Fans, Irrigation System. Goodman Energy Star furnace/AC with whole house ventilation control and Aprilaire filter. Acres of community land including ponds with seating areas to enjoy the vistas.
Home Details
Home Type
- Single Family
Est. Annual Taxes
- $9,941
Year Built
- Built in 2017
Lot Details
- 0.42 Acre Lot
- Landscaped
- Extensive Hardscape
- Corner Lot
- Level Lot
- Sprinkler System
- Backs to Trees or Woods
- Back and Side Yard
- Property is in excellent condition
- Property is zoned TR1UBF
HOA Fees
- $110 Monthly HOA Fees
Parking
- 3 Car Direct Access Garage
- 9 Driveway Spaces
- Side Facing Garage
- Garage Door Opener
Home Design
- Colonial Architecture
- Slab Foundation
- Architectural Shingle Roof
- Brick Front
Interior Spaces
- Property has 3 Levels
- Open Floorplan
- Wet Bar
- Dual Staircase
- Bar
- Chair Railings
- Crown Molding
- Wainscoting
- Tray Ceiling
- Two Story Ceilings
- Ceiling Fan
- Skylights
- Recessed Lighting
- Fireplace With Glass Doors
- Stone Fireplace
- Fireplace Mantel
- Gas Fireplace
- Double Pane Windows
- Window Treatments
- Bay Window
- Transom Windows
- Window Screens
- Mud Room
- Entrance Foyer
- Family Room Off Kitchen
- Formal Dining Room
- Recreation Room
- Storage Room
- Utility Room
Kitchen
- Eat-In Gourmet Kitchen
- Breakfast Area or Nook
- Butlers Pantry
- Built-In Self-Cleaning Double Oven
- Gas Oven or Range
- Cooktop
- Built-In Microwave
- Extra Refrigerator or Freezer
- Ice Maker
- Dishwasher
- Stainless Steel Appliances
- Kitchen Island
- Upgraded Countertops
- Disposal
Flooring
- Wood
- Carpet
- Ceramic Tile
Bedrooms and Bathrooms
- En-Suite Primary Bedroom
- En-Suite Bathroom
- Walk-In Closet
- Soaking Tub
- Walk-in Shower
Laundry
- Laundry Room
- Laundry on upper level
- Dryer
- Washer
Partially Finished Basement
- Basement Fills Entire Space Under The House
- Walk-Up Access
- Rear Basement Entry
- Basement with some natural light
Eco-Friendly Details
- Energy-Efficient Windows
- ENERGY STAR Qualified Equipment for Heating
- Air Purifier
- Air Cleaner
- Whole House Supply Ventilation
Outdoor Features
- Deck
- Exterior Lighting
- Porch
Schools
- Aldie Elementary School
- Willard Middle School
- Lightridge High School
Utilities
- Forced Air Heating and Cooling System
- Air Filtration System
- Heating System Powered By Leased Propane
- Vented Exhaust Fan
- Programmable Thermostat
- Underground Utilities
- Propane Water Heater
Listing and Financial Details
- Tax Lot 105
- Assessor Parcel Number 287459609000
Community Details
Overview
- Association fees include common area maintenance, snow removal, trash
- Springs At Lenah HOA
- Built by Beazer Homes
- Rockbridge Subdivision, Manchester Floorplan
Amenities
- Common Area
Recreation
- Jogging Path
Map
Home Values in the Area
Average Home Value in this Area
Property History
| Date | Event | Price | Change | Sq Ft Price |
|---|---|---|---|---|
| 10/30/2024 10/30/24 | Sold | $1,288,000 | -4.6% | $255 / Sq Ft |
| 10/08/2024 10/08/24 | For Sale | $1,350,000 | 0.0% | $267 / Sq Ft |
| 10/08/2024 10/08/24 | Off Market | $1,350,000 | -- | -- |
| 10/04/2024 10/04/24 | For Sale | $1,350,000 | +52.9% | $267 / Sq Ft |
| 10/13/2020 10/13/20 | Sold | $883,000 | +3.9% | $182 / Sq Ft |
| 09/16/2020 09/16/20 | Pending | -- | -- | -- |
| 09/16/2020 09/16/20 | For Sale | $850,000 | -3.7% | $175 / Sq Ft |
| 09/14/2020 09/14/20 | Off Market | $883,000 | -- | -- |
| 09/11/2020 09/11/20 | Price Changed | $850,000 | 0.0% | $175 / Sq Ft |
| 09/11/2020 09/11/20 | For Sale | $850,000 | -3.7% | $175 / Sq Ft |
| 07/01/2020 07/01/20 | Off Market | $883,000 | -- | -- |
| 06/29/2017 06/29/17 | Sold | $717,702 | -1.7% | $155 / Sq Ft |
| 05/23/2017 05/23/17 | Pending | -- | -- | -- |
| 04/10/2017 04/10/17 | Price Changed | $729,999 | -2.7% | $157 / Sq Ft |
| 03/26/2017 03/26/17 | For Sale | $749,999 | -- | $162 / Sq Ft |
Tax History
| Year | Tax Paid | Tax Assessment Tax Assessment Total Assessment is a certain percentage of the fair market value that is determined by local assessors to be the total taxable value of land and additions on the property. | Land | Improvement |
|---|---|---|---|---|
| 2024 | $9,942 | $1,149,320 | $351,700 | $797,620 |
| 2023 | $10,041 | $1,147,560 | $351,700 | $795,860 |
| 2022 | $9,017 | $1,013,160 | $271,700 | $741,460 |
| 2021 | $8,157 | $832,360 | $251,700 | $580,660 |
| 2020 | $7,726 | $746,500 | $191,700 | $554,800 |
| 2019 | $7,155 | $684,660 | $176,700 | $507,960 |
| 2018 | $7,735 | $712,870 | $176,700 | $536,170 |
| 2017 | $1,988 | $712,660 | $176,700 | $535,960 |
| 2016 | $2,023 | $176,700 | $0 | $0 |
| 2015 | $2,006 | $0 | $0 | $0 |
Mortgage History
| Date | Status | Loan Amount | Loan Type |
|---|---|---|---|
| Open | $1,030,400 | New Conventional | |
| Previous Owner | $100,000 | Credit Line Revolving | |
| Previous Owner | $883,001 | VA | |
| Previous Owner | $71,771 | Credit Line Revolving |
Deed History
| Date | Type | Sale Price | Title Company |
|---|---|---|---|
| Deed | $1,288,000 | Loudoun Title | |
| Warranty Deed | $883,000 | Attorney |
Similar Homes in Aldie, VA
Source: Bright MLS
MLS Number: VALO2080836
APN: 287-45-9609
- 24378 Virginia Gold Ln
- 24158 Dark Hollow Cir
- 24580 Wateroak Place
- 41031 Brook Grove Dr
- 24642 Black Willow Dr
- 41025 Cloverwood Dr
- 24124 Heather Hill Place
- 41137 Turkey Oak Dr
- 23940 Tenbury Wells Place
- 24103 Mercers Crossing Ct
- 24899 Deepdale Ct
- 24017 Audubon Trail Dr
- 41062 Lyndale Woods Dr
- 40890 Hayrake Place
- 41185 Turkey Oak Dr
- 24118 Trailhead Dr
- 24843 Quimby Oaks Place
- 24925 Pearmain Ct
- 41150 White Cedar Ct
- 24562 Mountain Magnolia Place






